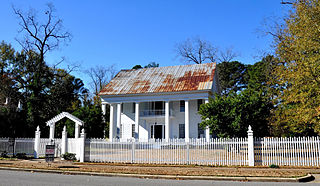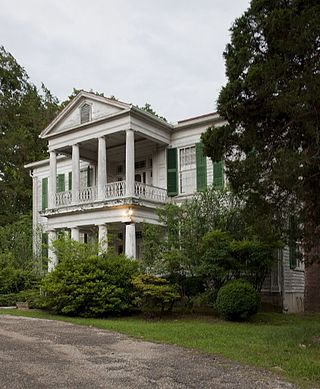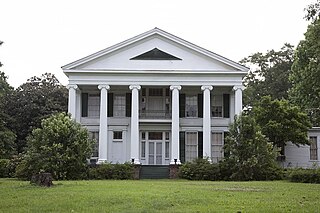
Bluff Hall is a historic residence in Demopolis, Alabama, United States. The original portion of the house is in the Federal style with later additions that altered it to the Greek Revival style. It was documented as part of the Historic American Buildings Survey in 1936, and added to the National Register of Historic Places in 1970. It serves as a historic house museum, with the interior restored to an 1850s appearance.

Pitts' Folly is a historic antebellum Greek Revival residence located in Uniontown, Alabama. The house was built by Philip Henry Pitts as his main house. It was designed by architect B. F. Parsons, who also designed the nearby Perry County Courthouse in Marion. Many local legends detail how the house gained its name, but they all center on the people of Uniontown believing it to be folly, or foolishness, that Pitts was building such a large house.

Magnolia Grove is a historic Greek Revival mansion in Greensboro, Alabama. The house was named for the 15-acre (6.1 ha) grove of Southern magnolias in which it stands. It was added to the National Register of Historic Places on April 11, 1973, due to its architectural and historical significance. It now serves as a historic house museum and is operated by the Alabama Historical Commission.

The David Rinehart Anthony House, also known as the Wynne House, was a historic vernacular Greek Revival style house in Eutaw, Alabama. The house was a two-story wood-framed building on a brick foundation. Four octagonal columns spanned the front portico. It was built in 1860 by David Rinehart Anthony. It was added to the National Register of Historic Places as a part of the Antebellum Homes in Eutaw Thematic Resource on April 2, 1982, due to its architectural significance. It has since been destroyed.

Kirkwood is a historic plantation house in Eutaw, Alabama. The house was recorded by the Historic American Buildings Survey in 1934 and by Carol M. Highsmith in 2010. It was placed on the National Register of Historic Places on May 17, 1976, due to its architectural significance.

The Dr. Willis Meriwether House, also known as the Clark-Malone House, is a historic vernacular Greek Revival style house in Eutaw, Alabama, United States. The house is a two-story wood-framed building on a brick foundation, six square box columns span the front portico. It was built in 1856 by Dr. Willis Meriwether. The house was recorded by the Historic American Buildings Survey in 1934. It was added to the National Register of Historic Places as a part of the Antebellum Homes in Eutaw Thematic Resource on April 2, 1982, due to its architectural significance.

The William Perkins House, now known as the Freemount, is a historic Greek Revival style house in Eutaw, Alabama, United States. The house is a two-story wood-framed building on a raised brick foundation. Four monumental Ionic columns span the front portico. It was built in 1850 by William Perkins on the Eutaw Town Square. According to the 1850 U. S. Federal Census Slave Schedule, William Perkins' household in Greene County included eleven enslaved people, four women and seven men. Their ages ranged from 2–45 years old, and Mr. Perkins is listed as the slave owner. The house was recorded by the Historic American Buildings Survey in 1934. It was added to the National Register of Historic Places as a part of the Antebellum Homes in Eutaw Thematic Resource on April 2, 1982, due to its architectural significance. It is also listed on the Alabama Register of Landmarks and Heritage.

The Edwin Reese House, also known as the Reese-Phillips House, is a historic Greek Revival style house in Eutaw, Alabama, United States. The house is a two-story wood-frame building on a raised brick foundation. Four monumental Ionic columns span the front portico. It was built from 1856 to 1859 by Edwin Reese. The house was recorded by the Historic American Buildings Survey in 1936. It was listed on the Alabama Register of Landmarks and Heritage on October 17, 1980. It was added to the National Register of Historic Places as a part of the Antebellum Homes in Eutaw Thematic Resource on April 2, 1982, due to its architectural significance.

The Asa White House, also known as the White-McGiffert House, is a historic house in Eutaw, Alabama, United States. It was built in 1838 by Asa White, one of Greene County's earliest settlers. Eutaw was established on property owned by Asa White. He conveyed 20 acres (8.1 ha) to the newly established county seat in 1838 for the building of a courthouse, civic buildings, and a commercial district. He then sold residential lots to individuals. His house is a two-story frame building. It was built in the Federal style and later altered with the addition of Greek Revival-influenced details. The house was recorded by the Historic American Buildings Survey in 1936. It was added to the National Register of Historic Places as a part of the Antebellum Homes in Eutaw Thematic Resource on April 2, 1982, due to its architectural significance.

The Coleman–Banks House, also known as the James Oliver Banks House, is a historic Greek Revival style house in Eutaw, Alabama, United States. It was built in 1847 by George W. Shauver. It was purchased by Rhoda Coleman in 1857 and then by James Oliver Banks in 1890. The house is a two-story structure with four monumental Ionic columns spanning the front portico. It features elaborate Greek Revival doorways in the central bay of the front facade. The house was recorded by the Historic American Buildings Survey in 1934. The Greene County Historical Society purchased the house in 1968. It was added to the National Register of Historic Places on December 18, 1970, due to its architectural significance.

The Catlin Wilson House, also known as the Murphy Dunlap House, is a historic Greek Revival style house in Eutaw, Alabama, United States. The one-story wood-framed building was built in 1844. A pedimented front portico with four Doric columns covers the three central bays of the front facade. The house was recorded by the Historic American Buildings Survey in 1936. It was listed on the Alabama Register of Landmarks and Heritage on November 5, 1976. It was subsequently added to the National Register of Historic Places as a part of the Antebellum Homes in Eutaw Thematic Resource on April 2, 1982, due to its architectural significance.

Glencairn, also known as the John Erwin House, is a historic house in Greensboro, Alabama, United States. The house and grounds were recorded by the Historic American Buildings Survey in 1935. The house was added to the National Register of Historic Places on January 18, 1978, due to its architectural and historical significance.

The Greensboro Historic District is a historic district in the city of Greensboro, Alabama. Greensboro was incorporated as a town in December 1823 as Greensborough. The community was known as Troy prior to that time. The historic district is centered on Main Street and runs from Hobson Street on the western side of the city to 1st Street on the eastern side. It features examples of Federal, Greek Revival, and regional vernacular architecture. One significant contributing property is Magnolia Hall. It was placed on the National Register of Historic Places on August 13, 1976.

The First Presbyterian Church is a historic Greek Revival church building in Eutaw, Alabama. The two-story frame structure was built for the local Presbyterian congregation in 1851 by David R. Anthony. Anthony was a local contractor who constructed many of Eutaw's antebellum buildings. The congregation was organized by the Tuscaloosa Presbytery in 1824 as the Mesopotamia Presbyterian Church. John H. Gray served as the first minister from 1826 until 1836. The church was added to the National Register of Historic Places on December 16, 1974, due to its architectural and historical significance. The church is a member of the Presbyterian Church in America.

Sturdivant Hall, also known as the Watts-Parkman-Gillman House, is a historic Greek Revival mansion and house museum in Selma, Alabama, United States. Completed in 1856, it was designed by Thomas Helm Lee for Colonel Edward T. Watts. It was added to the National Register of Historic Places on January 18, 1973, due to its architectural significance. Edward Vason Jones, known for his architectural work on the interiors at the White House during the 1960s and 70s, called it one of the finest Greek Revival antebellum mansions in the Southeast.

Alpine is a historic plantation house in Alpine, Talladega County, Alabama, United States. Completed in 1858, the two-story Greek Revival-style house was built for Nathaniel Welch by a master builder, Almarion Devalco Bell. The wood-frame house has several unusual features that make it one of the more architecturally interesting antebellum houses in the state. These features include the foundation materials, interior floor-plan, and the window fenestration.

Reverie is a historic Greek Revival mansion built circa 1858 in Marion, Perry County, Alabama. It now serves as a residence and also historic house museum. It is listed on the National Register of Historic Places as a contributing property to the West Marion Historic District and was recorded by the Historic American Buildings Survey. It is featured in Ralph Hammond's Antebellum Mansions of Alabama, Gregory Hatcher's Reverie Mansion and Gardens, and Jennifer Hale's Historic Plantations of Alabama's Black Belt.

Lakewood is a historic antebellum mansion in Livingston, Alabama, United States. The two-and-a-half-story Greek Revival-style house was completed in 1840. The house was recorded by the Historic American Buildings Survey in 1936. It was added to Alabama's Places in Peril in 2012, a listing that highlights significantly endangered properties in the state.

The Green Street Historic District is a historic district in Marion, Alabama. It is centered on West Green Street and includes examples of American Craftsman, Greek Revival, and Federal style architecture. It contains 33 structures, dating from the mid-1830s to the present, with 24 of them listed as contributing buildings. It was added to the National Register of Historic Places on May 30, 1979.

The Collier–Overby House is a historic house located in Tuscaloosa, Alabama.

























