
Modern architecture, or modernist architecture, was an architectural movement or architectural style based upon new and innovative technologies of construction, particularly the use of glass, steel, and reinforced concrete; the idea that form should follow function (functionalism); an embrace of minimalism; and a rejection of ornament. It emerged in the first half of the 20th century and became dominant after World War II until the 1980s, when it was gradually replaced as the principal style for institutional and corporate buildings by postmodern architecture. According to Le Corbusier the roots of the movement were to be found in the works of Eugène Viollet le duc.
The year 1981 in architecture involved some significant architectural events and new buildings.
Fellow of the American Institute of Architects (FAIA) is a postnominal title or membership, designating an individual who has been named a fellow of the American Institute of Architects (AIA).

Best Products Company, Inc., or simply Best, was a chain of American catalog showroom retail stores founded by Sydney and Frances Lewis in 1957 and formerly headquartered in Richmond, Virginia. The company was in existence for four decades before closing all of their stores by February 1997 and completely liquidating by December 1998. At the time of their second bankruptcy filing in September 1996, the company operated 169 Best stores and 11 Best Jewelry stores in 23 states, as well as a nationwide mail-order service. When in operation, Best Products was traded on the NASDAQ exchange as "BESTQ".

Michael David Sorkin was an American architectural and urban critic, designer, and educator. He was considered to be "one of architecture's most outspoken public intellectuals", a polemical voice in contemporary culture and the design of urban places at the turn of the twenty-first century. Sorkin first rose to prominence as an architectural critic for the Village Voice in New York City, a post which he held for a decade throughout the 1980s. In the ensuing years, he taught at prominent universities around the world, practiced through his eponymous firm, established a nonprofit book press, and directed the urban design program at the City College of New York. He died at age 71 from complications brought on by COVID-19 during the COVID-19 pandemic.
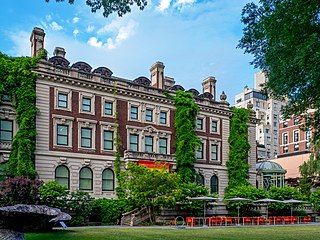
The Andrew Carnegie Mansion is a historic house located at 2 East 91st Street at Fifth Avenue in the Upper East Side of Manhattan, New York City, New York. Andrew Carnegie moved into his newly completed mansion in late 1902 and lived there until his death in 1919; his wife, Louise, continued to live there until her death in 1946. The building is now the Cooper-Hewitt, Smithsonian Design Museum, part of the Smithsonian Institution. The surrounding area, part of the larger Upper East Side neighborhood, has come to be called Carnegie Hill. The mansion was named a National Historic Landmark in 1966.

Central Synagogue is a notable Reform synagogue located at 652 Lexington Avenue, at the corner of East 55th Street in Midtown Manhattan, New York City. It was built in 1870–1872 and was designed by Henry Fernbach in the Moorish Revival style as a copy of Budapest's Dohány Street Synagogue. It has been in continuous use by a congregation longer than any other in the state of New York, except Congregation Berith Sholom in Troy, New York, and is among the oldest existing synagogue buildings in the United States.
Located at the University of Kentucky in Lexington, the College of Design encompasses the School of Architecture, the School of Interior Design, and the Department of Historic Preservation.
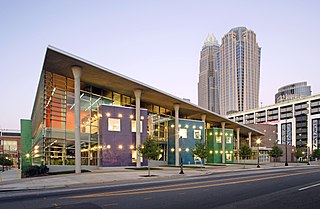
ImaginOn: The Joe and Joan Martin Center is a collaborative venture of Charlotte Mecklenburg Library and the Children's Theatre of Charlotte located in Charlotte, North Carolina. This 102,000-square-foot (9,500 m2) landmark learning center opened on October 8, 2005. ImaginOn was designed by Gantt Huberman Architects and Holzman Moss Bottino Architecture, and is owned by the Charlotte Mecklenburg Library.
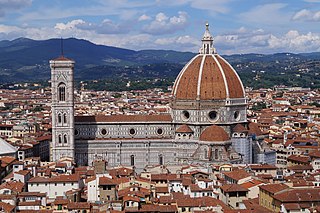
Architecture is the art and technique of designing and building, as distinguished from the skills associated with construction. It is both the process and the product of sketching, conceiving, planning, designing, and constructing buildings or other structures. The term comes from Latin architectura; from Ancient Greek ἀρχιτέκτων (arkhitéktōn) 'architect'; from ἀρχι- (arkhi-) 'chief', and τέκτων (téktōn) 'creator'. Architectural works, in the material form of buildings, are often perceived as cultural symbols and as works of art. Historical civilizations are often identified with their surviving architectural achievements.

Hardy Holzman Pfeiffer Associates' (HHPA) was an internationally recognized American architecture firm with offices in New York and Los Angeles. Established by Hugh Hardy, Malcolm Holzman and Norman Pfeiffer in 1967 in New York, HHPA was noted for its innovative public buildings, and received over 100 national design awards, including the American Institute of Architects' Architecture Firm Award in 1981. After the firm disbanded in August 2004, each of the partners established a successor firm.

Hugh Hardy was an American architect, known for designing and revitalizing theaters, performing arts venues, public spaces, and cultural facilities across the United States.
Holzman is a surname. Notable people with the surname include:

The Riverview Terrace Restaurant, also known as The Spring Green Restaurant, is a building designed by architect Frank Lloyd Wright in 1953 near his Taliesin estate in Wisconsin. He purchased the land on which to build the restaurant as, "a wayside for tourists with a balcony over the river." Construction began the next year, with the roof being added by 1957. The building was incomplete when he died in 1959, but was purchased in 1966 by the Wisconsin River Development Corporation and completed the next year as The Spring Green restaurant. In 1968, Food Service Magazine had an article about the newly opened restaurant:
... [W]hen a restaurant is designed by such a giant in his profession as the late architect Frank Lloyd Wright, it's important to find out what makes it a thing of beauty—to analyze in detail the elements of its design and appointments in search of principles that can be applied to food service facilities elsewhere.
No one in the past century has influenced architecture as an art and science more profoundly than Frank Lloyd Wright. Basic to his philosophy of "organic" architecture was the tenet that a building and its environment should be as one—that the structure, through proper blending of native materials and creation of appropriate linear features, should be in perfect harmony with its surroundings.
"Organic architecture comes out of nature," Wright said in a Food Service Magazine interview shortly before he died. He believed that each detail of the architecture and interior should be related to the building's overall concept. Each design element should reflect the whole environment, as opposed to having each design component reflect a separate idea all its own. ...
The Spring Green is a very subtle structure. It does not impose brash neon signs or harsh vertical lines upon an essentially horizontal rolling countryside. The structure is built, for the most part, only of those materials that come from the vital riverscape which is the site of the restaurant.
Wright's disciple, William Wesley Peters ... observes, "The building and its forms arise from the use of natural materials to their specific properties. For example, the rich, buff-colored limestone was quarried only a few miles away. It was laid in great horizontal courses with long, thin, projecting ledges that symbolically represent the character and quality of the stone at the quarry."
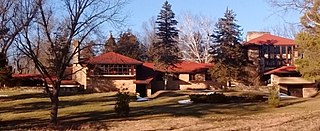
The Hillside Home School II was originally designed by architect Frank Lloyd Wright in 1901 for his aunts Jane and Ellen C. Lloyd Jones in the town of Wyoming, Wisconsin. The Lloyd Jones sisters commissioned the building to provide classrooms for their school, also known as the Hillside Home School. The Hillside Home School structure is on the Taliesin estate, which was declared a National Historic Landmark in 1976. There are four other Wright-designed buildings on the estate : the Romeo and Juliet Windmill tower, Tan-y-Deri, Midway Barn, and Wright's home, Taliesin.
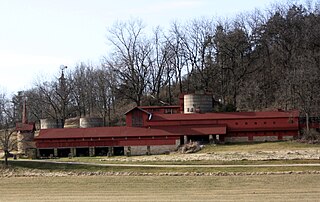
Midway Barn was designed by architect Frank Lloyd Wright for farming on his Taliesin estate in the town of Wyoming, Wisconsin. The building was designated a National Historic Landmark in 1976.
Douglas Moss AIA, LEED AP is an American architect, who practices in New York City. He was a founding partner of Holzman Moss Bottino Architecture. In October 2019 Holzman Moss Bottino Architecture merged with California-based Steinberg Hart and Moss became a partner of Steinberg Hart.

Nestor Bottino, FAIA is an Argentine-American architect and partner at Steinberg Hart. Born in Argentina and educated in Texas, Bottino is based in New York City.

Norman Henry Pfeiffer was an American architect whose career spanned over half a century. He was a partner in Hardy Holzman Pfeiffer Associates (HHPA). After that firm dissolved in 2004, he formed Pfeiffer Partners, with offices in Los Angeles and New York.
Ernest Willmot Sloper was an architect active in Johannesburg, South Africa and in the United Kingdom. He designed Bishopskop for Michael Furse, bishop of Pretoria. He also designed his own house in Parktown, Endstead
















