
Wynnum is a coastal suburb in the City of Brisbane, Queensland, Australia. In the 2016 census, Wynnum had a population of 12,915. The suburb is a popular destination in Brisbane due to its coastline, jetty and tidal wading pool.
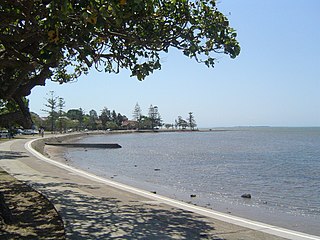
Manly is an eastern coastal bayside suburb of the City of Brisbane, Queensland, Australia.

Wynnum Wading Pool is a heritage-listed tidal pool on the foreshore of Moreton Bay at The Esplanade, Wynnum, City of Brisbane, Queensland, Australia. The shallow oval-shaped pool was built in 1932 by relief workers during the Great Depression and opened to the public in 1933. It is also known as Manly Wading Pool and Wynnum Wading Pool Reserve. It was added to the Queensland Heritage Register on 5 October 1998.

Ithaca Embankments is a heritage-listed group of embankments in the former Town of Ithaca and now in the suburbs of Kelvin Grove, Red Hill and Paddington in Brisbane, Queensland, Australia. They were designed by Alexander Jolly and built from c. 1917 to c. 1923. They were added to the Queensland Heritage Register on 2 March 1993.

Monier Ventilation Shaft 3 is a heritage-listed ventilation shaft at Florence Street, Teneriffe, City of Brisbane, Queensland, Australia. It was designed by Joseph Monier and built c. 1904. It was added to the Queensland Heritage Register on 4 August 1998.

Morningside Air Raid Shelter is a heritage-listed former air raid shelter at 580 Wynnum Road, Morningside, Queensland, Australia. It was designed by Frank Gibson Costello and built c. 1942 by Brisbane City Council. It was added to the Queensland Heritage Register on 6 April 2005.

Raymond Park (West) Air Raid Shelter is a heritage-listed former air raid shelter in Raymond Park at 94 Baines Street, Kangaroo Point, Queensland, Australia. It was designed by Frank Gibson Costello and built c. 1942 by Brisbane City Council. It was added to the Queensland Heritage Register on 6 April 2005.
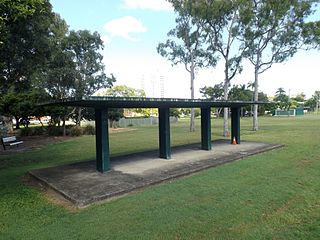
Raymond Park (East) Air Raid Shelter is a heritage-listed former air raid shelter in Raymond Park at 184 Wellington Road, Kangaroo Point, Queensland, Australia. It was designed by Frank Gibson Costello and built c. 1942 by Brisbane City Council. It was added to the Queensland Heritage Register on 6 April 2005.

Dornoch Terrace Bridge is a heritage-listed road bridge at Dornoch Terrace, West End, Queensland, Australia. It was added to the Queensland Heritage Register on 1 October 2007.

Wynnum Ambulance Station is a heritage-listed museum and former ambulance station at 33 Tingal Road, Wynnum, City of Brisbane, Queensland, Australia. It was built from 1926 to 1927. It is also known as the Queensland Ambulance Museum and the QATB Station. It was added to the Queensland Heritage Register on 26 March 1999. It is open by appointment.
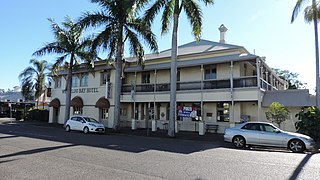
Waterloo Bay Hotel is a heritage-listed hotel at 75 Berrima Street, Wynnum, City of Brisbane, Queensland, Australia. It was built in 1889 by George Gibbs and extended in 1918 to a design by George Henry Male Addison. It was added to the Queensland Heritage Register on 28 July 2000.
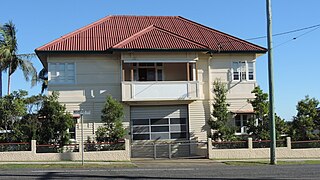
Wynnum Fire Station is a heritage-listed former fire station at 39 Mountjoy Terrace, Wynnum, City of Brisbane, Queensland, Australia. It was designed by Atkinson & Conrad and built from 1922 to 1938. It was added to the Queensland Heritage Register on 28 May 1999.

The Michael Gannon residence is a heritage-listed holiday home at 150 Kingsley Terrace, Manly, City of Brisbane, Queensland, Australia. It was built c. 1888. It was added to the Queensland Heritage Register on 27 October 2000.

Christ Church Tingalpa and Burial Ground is a heritage-listed former Anglican church at 1341 Wynnum Road, Tingalpa, City of Brisbane, Queensland, Australia. It was built from 1868 to 1993. It is now known as the Pioneer Wedding Chapel. It was added to the Queensland Heritage Register on 2 February 1998.

Monier Ventilation Shaft 1 is a heritage-listed ventilation shaft at 500 Wickham Terrace, Spring Hill, City of Brisbane, Queensland, Australia. It was designed by Joseph Monier and built c. 1904. It was added to the Queensland Heritage Register on 4 August 1998.

Monier Ventilation Shaft 2 is a heritage-listed ventilation shaft at 134 St Paul's Terrace, Spring Hill, City of Brisbane, Queensland, Australia. It was designed by Joseph Monier and built c. 1904. It was added to the Queensland Heritage Register on 4 August 1998.

Coronation Drive Retaining Wall is a heritage-listed embankment at Coronation Drive, Brisbane City, City of Brisbane, Queensland, Australia. It was formerly known as the North Quay retaining wall. It was designed by Thomas Kirk and built from 1887 to 1887 by George E Willcocks. It was added to the Queensland Heritage Register on 21 October 1992.
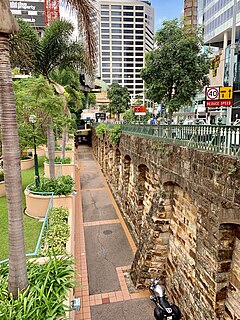
Petrie Bight Retaining Wall is a heritage-listed embankment at 443-501 Queen Street, Brisbane City, City of Brisbane, Queensland, Australia. It was built from 1881 to 1882 by Henry Patten. It was added to the Queensland Heritage Register on 21 October 1992.

Ithaca Creek State School is a heritage-listed state school and war memorial at 49 Lugg Street, Bardon, City of Brisbane, Queensland, Australia. It was designed by Queensland Department of Public Work and built from 1930 to 1939. It was added to the Queensland Heritage Register on 5 February 2016.

Wynnum State High School Block A is a heritage-listed building at Wynnum State High School, Peel Street, Wynnum, City of Brisbane, Queensland, Australia. It was built in 1943. It was added to the Queensland Heritage Register on 28 June 2018.

























