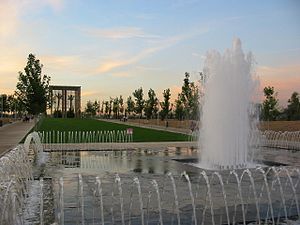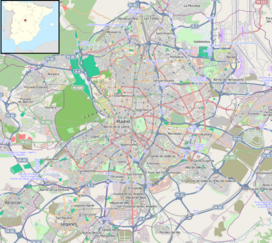
Ricardo Bofill Leví was a Spanish architect from Catalonia. He founded Ricardo Bofill Taller de Arquitectura in 1963 and developed it into a leading international architectural and urban design practice. According to architectural historian Andrew Ayers, his creations rank "among the most impressive buildings of the 20th century."

Getafe is a municipality and a city in Spain belonging to the Community of Madrid. As of 2018, it has a population of 180,747, the region's sixth most populated municipality.

Gare do Oriente, or alternately, the Lisbon Oriente Station is one of the main Portuguese intermodal transport hubs, and is situated in the civil parish of Parque das Nações, municipality of Lisbon.
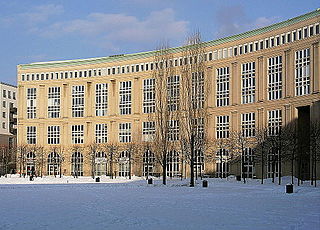
Bofills Båge is a residential building on Södermalm, Stockholm, Sweden, at 59°18′51″N18°4′5″E. The building was designed by the Spanish architect Ricardo Bofill and constructed between 1991 and 1992.
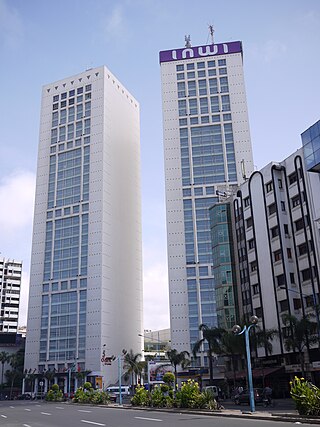
The Casablanca Twin Center is a complex of two skyscrapers located at Casablanca, Morocco. The two structures, the West Tower and the East Tower, have 28 floors each. The center houses a complex of shops, offices, and a five-star hotel, and lies at the heart of Casablanca in the Maarif district, at the crossroads between Zerktouni Boulevard and the Boulevard Al Massira Al Khadra. The main architect was Ricardo Bofill and the associate architect was the Moroccan Elie Mouyal.

Antigone is a neighbourhood of Montpellier, France, east of the city centre. It is best known for its architectural design by Ricardo Bofill Taller de Arquitectura.

Walden 7 is an apartment building designed by Ricardo Bofill Taller de Arquitectura and located in Sant Just Desvern near Barcelona, in Catalonia, Spain. It was built in 1975.
Les Échelles du Baroque is a residential building complex of Paris.

Ricardo Bofill Taller de Arquitectura (RBTA) is a architecture firm that was founded in 1963 by Ricardo Bofill, initially as Taller de Arquitectura. It is headquartered in Sant Just Desvern near Barcelona, in a former cement factory known as La Fábrica.

The architecture of Madrid has preserved the look and feel of many of its historic neighbourhoods and streets, even though Madrid possesses a modern infrastructure. Its landmarks include the Royal Palace of Madrid, the Royal Theatre with its restored 1850 Opera House, the Buen Retiro Park, the 19th-century National Library building containing some of Spain's historical archives, a large number of national museums, and the Golden Triangle of Art located along the Paseo del Prado and comprising three art museums: Prado Museum, the Reina Sofía Museum, and the Thyssen-Bornemisza Museum, which completes the shortcomings of the other two museums. Cibeles Palace and Fountain have become the monument symbol of the city.

La Muralla Roja is a postmodern apartment complex in Manzanera, Calpe, Spain. It is designed by Spanish architect Ricardo Bofill for the client Palomar S.A. in 1968 and fully constructed by 1973. It has been ranked among "Ricardo Bofill's 10 Most Iconic Works".
Emilio Bofill Benessat, in Catalan Emili Bofill i Benessat (1907–2000) was a Spanish builder with a strong background in architecture. He has been described as "the constructor whom every architect wanted to build their work."
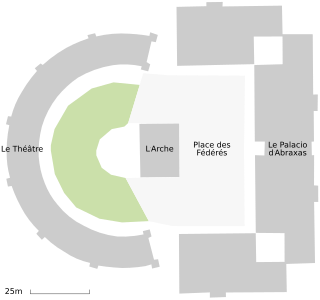
Les Espaces d’Abraxas is a high-density housing complex in Noisy-le-Grand, approximately 12 km (7.5 mi) from Paris. The building was designed by architect Ricardo Bofill and his architecture practice Ricardo Bofill Taller de Arquitectura (RBTA) in 1978 on behalf of the French government, during a period of increased urbanisation across France after World War II. This rapid urbanisation led to overcrowding and insufficient housing in the French capital, Paris. To offset this, the French government implemented a project to create five 'New Towns' on the outskirts of Paris.

La Fábrica is a former cement factory that was converted to offices and habitation space in the 1970s by Ricardo Bofill Taller de Arquitectura (RBTA). Located in Sant Just Desvern near Barcelona, it has been described as "the heart and brain of Bofill's professional and personal life." It has been widely published and, beyond its usage as the firm's head office, is a reference point in the work of RBTA.
Peter Hodgkinson is a British architect. His entire career since 1966 has been at Ricardo Bofill Taller de Arquitectura, of which he was a senior partner until 2020. Within the collective structure of the Taller under Ricardo Bofill's continued leadership, he has been a leader in the design of many iconic buildings, such as Walden 7 in Sant Just Desvern and both terminals of Josep Tarradellas Barcelona–El Prat Airport.

Xanadu is an iconic complex of 17 apartments in Calp, Spain. It was designed by Ricardo Bofill Taller de Arquitectura and completed in 1968. It has been ranked among "Ricardo Bofill's 10 Most Iconic Works".

Le Perthus Pyramid, also referred to as Marca Hispanica and locally as Bofill's Pyramid, is a work of landscape architecture designed by Ricardo Bofill Taller de Arquitectura at Le Perthus, France. It is located on the side of the A9 motorway, just north of the France–Spain border at the Col du Perthus, which it was built to mark symbolically. It was designed in 1974 and completed in 1976.
Marta de Villlonga is a Spanish designer from Catalonia.
