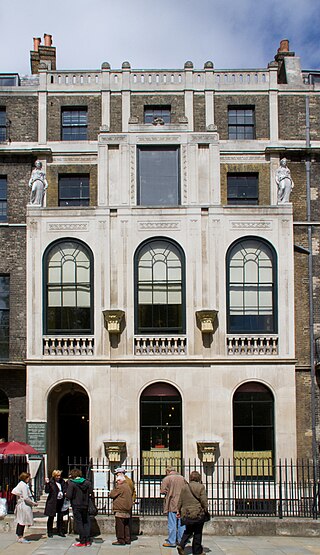
Sir John Soane's Museum is a house museum, located next to Lincoln's Inn Fields in Holborn, London, which was formerly the home of neo-classical architect John Soane. It holds many drawings and architectural models of Soane's projects and a large collection of paintings, sculptures, drawings, and antiquities that he acquired over many years. The museum was established during Soane's own lifetime by a private Act of Parliament in 1833, which took effect on his death in 1837. Soane engaged in this lengthy parliamentary campaign in order to disinherit his son, whom he disliked intensely. The act stipulated that on Soane's death, his house and collections would pass into the care of a board of trustees acting on behalf of the nation, and that they would be preserved as nearly as possible exactly in the state they were at his death. The museum's trustees remained completely independent, relying only on Soane's original endowment, until 1947. Since then, the museum has received an annual Grant-in-Aid from the British Government via the Department for Digital, Culture, Media and Sport.

Sir John Soane was an English architect who specialised in the Neo-Classical style. The son of a bricklayer, he rose to the top of his profession, becoming professor of architecture at the Royal Academy and an official architect to the Office of Works. He received a knighthood in 1831.
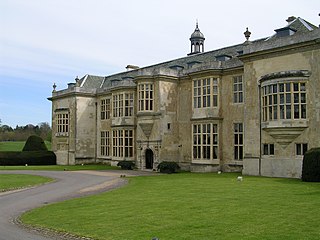
Hartwell House is a country house in the parish of Hartwell in Buckinghamshire, Southern England. The house is owned by the Ernest Cook Trust, has been a Historic House Hotel since 1989, and in 2008 was leased to the National Trust. The Grade I listed house is Jacobean with a Georgian front and Rococo interiors, set in a picturesque landscaped park, and is most famous as the home of exiled French king Louis XVIII in the early 19th century.
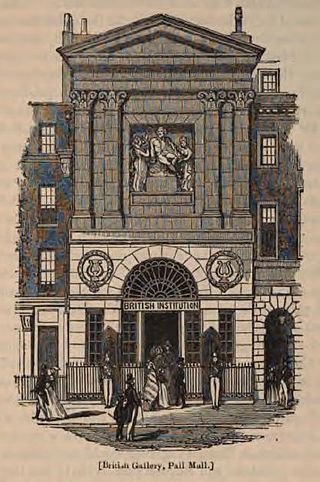
George Dance the Younger RA was an English architect and surveyor as well as a portraitist.
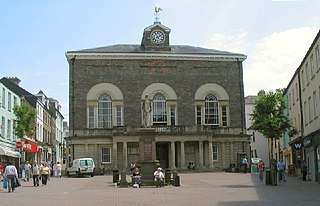
Sir Robert Taylor (1714–1788) was an English architect and sculptor who worked in London and the south of England.
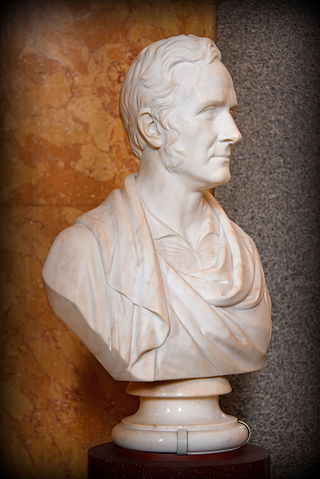
Sir Robert Smirke was an English architect, one of the leaders of Greek Revival architecture, though he also used other architectural styles. As an attached architect within the Office of Works, he designed several major public buildings, including the main block and façade of the British Museum and altered or repaired others. He was a pioneer in the use of structural iron and concrete foundations, and was highly respected for his accuracy and professionalism. His advice was often sought in architectural competitions and urban planning, especially later in his life.
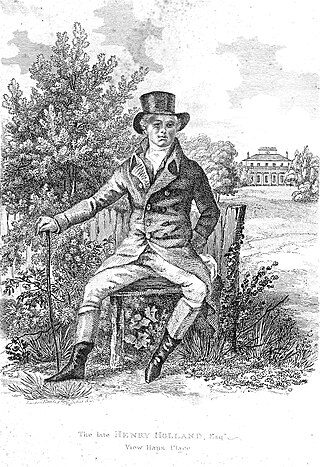
Henry Holland was an architect to the English nobility.

The Portico Library, The Portico or Portico Library and Gallery on Mosley Street in Manchester, England, is an independent subscription library designed in the Greek Revival style by Thomas Harrison of Chester and built between 1802 and 1806. It is recorded in the National Heritage List for England as a Grade II* listed building, having been designated on 25 February 1952, and has been described as "the most refined little building in Manchester".
Abbess Grange is a neo-Elizabethan house at Leckford, Hampshire, England designed by Sir Banister Fletcher, a British architect, in 1901 for George Miles-Bailey, on the site of a former grange of St. Mary's Abbey, Winchester. The house consists of a two-storey main block with attic and a projecting single-storey billiards hall on the left, and is built on a levelled platform cut out of the hillside. The Dutch-gabled right-hand three bays of the main block project forward and have, in the centre, an Ionic porch with pairs of column supporting a heavy entablature. Over the porch is a seven-light mullioned and transom window, and to either side is a three-light Ipswich window. In 1984, the interior was said to be largely unaltered. The house is now a country club for the John Lewis Partnership, and forms part of their Leckford estate.

Abbey House was a country house in the English county of Gloucestershire that developed on the site of the former Cirencester Abbey following the dissolution and demolition of the abbey at the Reformation in the 1530s. The site of the dissolved abbey of Cirencester was granted in 1564 to Richard Master, physician to Queen Elizabeth I. Dr. Master died in 1588, and it was probably either his son, George, or more probably his grandson, Sir William Master, who demolished the old monastery buildings and constructed the house depicted in an engraving of c.1710 by John Kip. This early 17th-century house was five bays square, with a projecting three-storey porch and two bay windows on the entrance front facing Dollar Street. Nothing is known of the internal planning of the house, which is regrettable since this was clearly one of several Gloucestershire houses in which the traditional layout of a central hall with office and family wings was abandoned. The square ground plan adopted at the Abbey House made symmetrical external treatment easier, but caused difficulties with lighting and roofing, which seem not to have been happily resolved here, since Kip shows that internal gulleys were needed to dispose of the water from the roof.

Moggerhanger House is a Grade I-listed country house in Moggerhanger, Bedfordshire, England, designed by the eminent architect John Soane. The house is owned by a Christian charity, Harvest Vision, and the Moggerhanger House Preservation Trust, and has recently undergone a £7m refurbishment project with help from organisations such as the Heritage Lottery Fund, English Heritage, World Monuments Fund and the East of England Development Agency.

Crewe Hall is a Jacobean mansion located near Crewe Green, east of Crewe, in Cheshire, England. Described by Nikolaus Pevsner as one of the two finest Jacobean houses in Cheshire, it is listed at grade I. Built in 1615–36 for Sir Randolph Crewe, it was one of the county's largest houses in the 17th century, and was said to have "brought London into Cheshire".

31 and 33 Dee Banks is a pair of semi-detached houses in Chester, Cheshire, England. The houses are recorded in the National Heritage List for England as a designated Grade II listed building. The historical importance of the houses, in addition to their listing, is that they were designed by the Chester architect John Douglas, who lived in No. 33 for 20 years.

Lawton Hall is a former country house to the east of the village of Church Lawton, Cheshire, England. The building has since been used as a hotel, then a school, and has since been converted into separate residential units. It is recorded in the National Heritage List for England as a designated Grade II listed building.
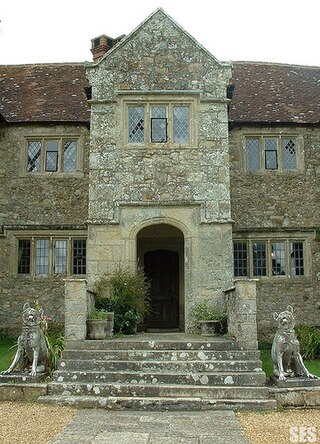
Arreton Manor is a manor house in Arreton, Isle of Wight, England. Its history is traced to 872 AD to the time of King Alfred the Great and his parents. It was left by King Alfred by his will to his youngest son Aethelweard. Once owned by William the Conqueror, as mentioned in the Domesday Book in 1086, in the 12th century it became part of Quarr Abbey and was used by the monks for over 400 years. In 1525, it was leased to the Leigh family. The manor was rebuilt between 1595 and 1612. Built in Jacobean style, it is in the shape of a "H".

William Adams Nicholson was an English architect who worked in Lincoln and was a founding member of the Royal Institute of British Architects.
Gayton Hall is a country house in Gayton Farm Road, Gayton, Merseyside, England. It was built in the 17th century and refaced in the following century. The house is constructed in brick with stone dressings, and has an Ionic doorcase. William of Orange stayed in the house in 1690. In the grounds is a dovecote dated 1663. Both the house and the dovecote are recorded in the National Heritage List for England as designated Grade II* listed buildings.

The Simeon Monument, also known as the Soane Obelisk, the Soane Monument and the Simeon Obelisk, is a stone structure in Market Place, the former site of the market in Reading, Berkshire. It was commissioned by Edward Simeon, a Reading-born merchant who became extremely wealthy as a City of London trader. Edward Simeon's brother, John, was a former Member of Parliament for Reading who had lost his seat in the 1802 elections to the parliament of the newly created United Kingdom of Great Britain and Ireland, since which time the family had been engaged in ostentatious spending locally in an effort to gain support among the town's voters.

Bearland House is a grade II* listed building in Longsmith Street, Gloucester, England.
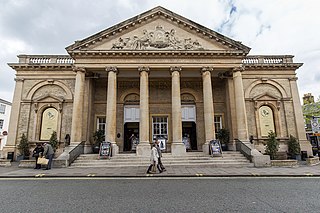
Corn exchanges are distinct buildings which were originally created as a venue for corn merchants to meet and arrange pricing with farmers for the sale of wheat, barley, and other corn crops. The word "corn" in British English denotes all cereal grains, such as wheat and barley. With the repeal of the Corn Laws in 1846, a large number of corn exchanges were built in England, particularly in the corn-growing areas of Eastern England.



















