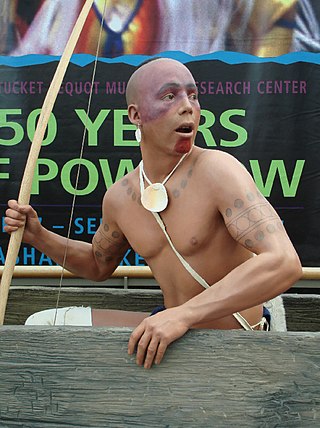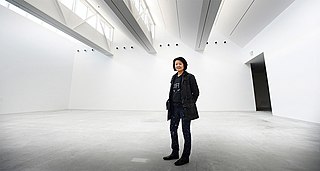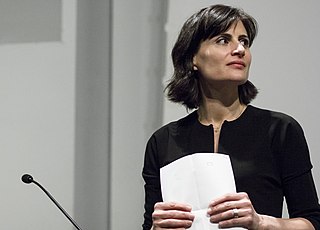
Renzo Piano is an Italian architect. His notable buildings include the Centre Georges Pompidou in Paris, The Shard in London (2012), the Whitney Museum of American Art in New York City (2015), İstanbul Modern in Istanbul (2022) and Stavros Niarchos Foundation Cultural Center in Athens (2016). He won the Pritzker Architecture Prize in 1998.

The Pequot are a Native American people of Connecticut. The modern Pequot are members of the federally recognized Mashantucket Pequot Tribe, four other state-recognized groups in Connecticut including the Eastern Pequot Tribal Nation, or the Brothertown Indians of Wisconsin. They historically spoke Pequot, a dialect of the Mohegan-Pequot language, which became extinct by the early 20th century. Some tribal members are undertaking revival efforts.


Foxwoods Resort Casino is a hotel and casino complex owned and operated by the Mashantucket Pequot Tribal Nation on their reservation located in Ledyard, Connecticut. Including six casinos, the resort covers an area of 9,000,000 sq ft (840,000 m2). The casinos have more than 250 gaming tables for blackjack, craps, roulette, and poker, and have more than 5,500 slot machines. The casinos also have several restaurants, among them a Hard Rock Cafe. It has been developed since changes in state and federal laws in the late 20th century enabled Native American gaming on the sovereign reservations of federally recognized tribes.
Will Bruder is an American architect.

Laurie Olin is an American landscape architect. He has worked on landscape design projects at diverse scales, from private residential gardens to public parks and corporate/museum campus plans.

Peter L. Gluck is principal of GLUCK+, an architecture firm based in New York City since 1972. A monograph of his work, The Modern Impulse, was published by ORO Editions in 2008. Gluck has designed buildings ranging from structures such as hotels, schools, university buildings and affordable housing to churches, homes, corporate interiors and historic restorations. Many of his projects regularly win national and international design awards and have been published in architectural journals and books in many countries. Gluck's sons are architect Thomas Gluck and director Will Gluck.

Wiss, Janney, Elstner Associates, Inc. (WJE) is an American corporation of architects, engineers, and materials scientists specializing in the investigation, analysis, testing, and design of repairs for historic and contemporary buildings and structures. Founded in 1956, WJE is headquartered in Northbrook, Illinois, and has over 600 professionals in twenty offices across the United States. WJE personnel are specialized in architectural, structural, and civil engineering; materials conservation, chemistry and petrography, and testing and instrumentation.

Studio Gang is an American architecture and urban design practice with offices in Chicago, New York, San Francisco, and Paris. Founded and led by architect Jeanne Gang, the Studio is known for its material research and experimentation, collaboration across a wide range of disciplines, and focus on sustainability. The firm's works range in scale and typology from the 82-story mixed-use Aqua Tower to the 10,000-square-foot Arcus Center for Social Justice Leadership at Kalamazoo College to the 14-acre Nature Boardwalk at Lincoln Park Zoo. Studio Gang has won numerous awards for design excellence, including the 2016 Architizer A+ Firm of the Year Award and the 2013 National Design Award for Architecture from the Cooper Hewitt, Smithsonian Design Museum, as well as various awards from the American Institute of Architects (AIA) and AIA Chicago.
Grimshaw Architects is an architectural firm based in London. Founded in 1980 by Nicholas Grimshaw, the firm was one of the pioneers of high-tech architecture. In particular, they are known for their design of transport projects including Amsterdam Bijlmer ArenA railway station, Waterloo International railway station and the award-winning Southern Cross railway station which was the recipient of the Royal Institute of British Architects Lubetkin Prize. Grimshaw is behind the design of the Sustainability Pavilion, an innovative net-zero building, for Expo 2020. The firm currently has offices in Los Angeles, New York, London, Paris, Dubai, Melbourne and Sydney, employing over 600 staff.
REX is an architecture and design firm based in New York City, whose name signifies a re-appraisal (RE) of architecture (X). Seminal projects include the Dee and Charles Wyly Theatre in Dallas, Texas; the Vakko Fashion Center in Istanbul, Turkey; and the Seattle Central Library. The work of REX has been recognized with accolades including two American Institute of Architects' National Honor Awards in 2005 and 2011, a U.S. Institute for Theatre Technology National Honor Award, an American Library Association National Building Award, and two American Council of Engineering Companies' National Gold Awards.
Slade Architecture is a New York City based architecture and design firm founded in 2002 by Hayes and James Slade. The firm has completed a diverse range of domestic and international projects. Its work has been exhibited and published widely. The Architectural League of New York selected Slade Architecture as a winner of its 2010 Emerging Voices, an annual invited competition for North American firms and individuals with distinct design voices and significant bodies of realized work. Slade Architecture was selected by the New York City Department of Design & Construction to participate in its Excellence in Design and Construction Program in 2004, 2006, 2009, and 2016.

The Becton, Dickinson and Company Corporate Headquarters is a corporate campus in Franklin Lakes, New Jersey. Built between 1986 and 1992, the buildings serve as the corporate and divisional headquarters of the Becton, Dickinson (BD) medical technology company. Designed by the architecture firm Kallmann McKinnell & Wood, the complex has won numerous awards for its unique modern design.
Nagle Hartray Architecture is a Chicago architecture firm, founded in 1966. The company's early reputation was grounded in single-family and multi-family housing. Recent and current projects reflect diversification of the former focus, emphasizing educational, spiritual, civic, and media communication programs. Nagle Hartray has received over 75 industry design awards to date. In 2017, the firm merged with Sheehan Partners to form Sheehan Nagle Hartray Architects.

Hoffmann Architects, Inc., d/b/a Hoffmann Architects and Engineers, is a private architecture and engineering firm based in New Haven, Connecticut, United States, with offices in New York City and Alexandria, Virginia. Founded in 1977 by Hungarian-born architect John J. Hoffmann, the firm specializes in the rehabilitation of the building envelope, including facades, roofs, plazas, terraces, and parking structures, as well as historic / landmark building restoration.

Simons Architects (SA) is a fifteen-person architecture, design, and planning firm located in Portland, Maine.

Toshiko Mori is a Japanese architect and the founder and principal of New York-based Toshiko Mori Architect, PLLC and Vision Arc. She is also the Robert P. Hubbard Professor in the Practice of Architecture at the Harvard University Graduate School of Design. In 1995, she became the first female faculty member to receive tenure at the GSD.

Amale Andraos is a New York-based designer. She was dean of the Columbia Graduate School of Architecture, Planning and Preservation (2014-2021) and serves as advisor to the Columbia Climate School. She is the co-founder of the New York City architecture firm WORKac with her husband, Dan Wood. Her impact on architectural practice around the world was recognized when she was named Honorary Fellow of the Royal Architectural Institute of Canada in 2021.

Ballinger is an interdisciplinary design firm, one of the first in the United States to merge the disciplines of architecture and engineering into a professional practice. The firm's single office in Philadelphia, Pennsylvania houses a staff of over 250 people. Ballinger is one of the largest architectural firms in the Philadelphia region and known for its work in academic, healthcare, corporate, and research planning and design.


















