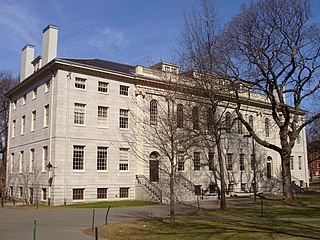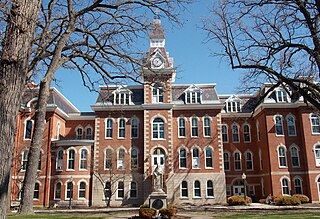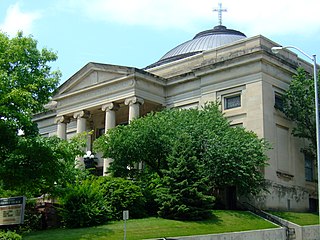
Clarke University is a private Catholic university in Dubuque, Iowa. The campus is situated on a bluff overlooking the Mississippi River and downtown Dubuque. Clarke is known regionally as the "College for the Arts", and offers a broad undergraduate curriculum in 19 academic departments with over 40 majors and programs. The university also provides graduate master's and doctoral degrees in select areas of study and has a general enrollment of approximately 1,200 students.

Middle Tennessee State University is a public university in Murfreesboro, Tennessee.

The Anzac Memorial is a heritage-listed war memorial, museum and monument located in Hyde Park South, near Liverpool Street, in the Sydney central business district, in the City of Sydney local government area of New South Wales, Australia. The Art Deco monument was designed by C. Bruce Dellit, with the exterior adorned with monumental figural reliefs and sculptures by Rayner Hoff, and built from 1932 to 1934 by Kell & Rigby. It is also known as Anzac War Memorial, War Memorial Hyde Park and Hyde Park Memorial. The NSW Government-owned property was added to the New South Wales State Heritage Register on 23 April 2010.

Wesleyan College is a private, liberal arts women's college located in Macon, Georgia, United States. The Wesleyan College Historic District was listed on the National Register of Historic Places on April 2, 2004. Founded in 1836, Wesleyan is the first college in the world chartered to grant degrees to women.

The Iowa State Capitol, commonly called the Iowa Statehouse, is in Iowa's capital city, Des Moines. As the seat of the Iowa General Assembly, the building houses the Iowa Senate, Iowa House of Representatives, the Office of the Governor, and the Offices of the Attorney General, Auditor, Treasurer, and Secretary of State. The building also includes a chamber for the Iowa Supreme Court, although court activities usually take place in the neighboring Iowa Supreme Court building. The building was constructed between 1871 and 1886, and is the only five-domed capitol in the country.

Marycrest College Historic District is located on a bluff overlooking the West End of Davenport, Iowa, United States. The district encompasses the campus of Marycrest College, which was a small, private collegiate institution. The school became Teikyo Marycrest University and finally Marycrest International University after affiliating with a private educational consortium during the 1990s. The school closed in 2002 because of financial shortcomings. The campus has been listed on the Davenport Register of Historic Properties and on the National Register of Historic Places since 2004. At the time of its nomination, the historic district consisted of 13 resources, including six contributing buildings and five non-contributing buildings. Two of the buildings were already individually listed on the National Register.

East High School, usually referred to simply as East, is a secondary school located in Des Moines, Iowa, United States. East is the largest high school in the state in population with over 2,400 students. East is the oldest high school in the Des Moines metro and is part of the Des Moines Public Schools district.

The Centre Block is the main building of the Canadian parliamentary complex on Parliament Hill, in Ottawa, Ontario, containing the original House of Commons and Senate chambers, as well as the offices of a number of members of parliament, senators, and senior administration for both legislative houses. It is also the location of several ceremonial spaces, such as the Hall of Honour, the Memorial Chamber, and Confederation Hall.

The Nott Memorial is an elaborate 16-sided stone-masonry building which serves as both architectural and physical centerpiece of Union College in Schenectady, New York. Dedicated to Eliphalet Nott, president of Union for a remarkable sixty-two years (1804–1866), the 110-foot (34 m) high by 89-foot (27 m) wide structure is a National Historic Landmark.
University of Pittsburgh at Johnstown, also known as UPJ or Pitt-Johnstown, is a four-year, degree-granting state-related university institution that is a residential, regional campus of the University of Pittsburgh. The university is located in Richland Township, a suburban area of Johnstown, Pennsylvania, and was founded in 1927 as one of the first regional campuses of a major university in the United States. UPJ was listed among the best baccalaureate colleges in the North by U.S. News & World Report in its "America's Best Colleges 2010" annual college guide and ranked 92nd in the nation among baccalaureate colleges by Washington Monthly in 2019. UPJ is also listed among the "Best Colleges in the Northeastern Region" by The Princeton Review.

University Hall is a white granite building designed by the great early American architect Charles Bulfinch and built by the noted early engineer Loammi Baldwin, Jr. It is located in Harvard Yard on the campus of Harvard University in Cambridge, Massachusetts. It was designated a National Historic Landmark in 1970 for its architectural significance.

Houston Hall is the student union of the University of Pennsylvania, in Philadelphia, Pennsylvania. Completed in 1896, it was the first student union built on an American college campus.

The Elmo Natali Student Center, commonly referred to as The Union, is the student union building centrally located on the campus of California University of Pennsylvania (CALU). Originally built in 1968, and renovated and expanded in 1992, the Natali Student Center is home to a large variety of student facilities and activities.

The Nationality Rooms are a collection of 31 classrooms in the University of Pittsburgh's Cathedral of Learning depicting and donated by the national and ethnic groups that helped build the city of Pittsburgh. The rooms are designated as a Pittsburgh History and Landmarks Foundation historical landmark and are located on the 1st and 3rd floors of the Cathedral of Learning, itself a national historic landmark, on the University of Pittsburgh's main campus in the Oakland neighborhood of Pittsburgh, Pennsylvania, United States. Although of museum caliber, 29 of the 31 rooms are regularly used as functional classrooms that are utilized daily by University of Pittsburgh faculty and students, while the other two are mostly used as display rooms viewed through glass doors and are otherwise utilized primarily for special events and can only be explored via special guided tour. The Nationality Rooms also serve in a vigorous program of intercultural involvement and exchange in which the original organizing committees for the individual rooms remain as participants and includes a program of annual student scholarship to facilitate study abroad. In addition, the Nationality Rooms inspire lectures, seminars, concerts exhibitions, and social events which focus on the various heritages and traditions of the nations represented. The various national, traditional, and religious holidays of the nations represented are celebrated on campus and the rooms are appropriately decorated to reflect these occasions. The Nationality Rooms are available daily for public tours as long as the particular room is not being used for a class or other university function.

Engineering Hall is an administrative building at the University of Illinois at Urbana–Champaign. It is located in the south end of the Bardeen Quadrangle on Green Street in Urbana, Illinois, facing the Illini Union. Engineering Hall serves all disciplines within the UIUC College of Engineering and is well known for representing the school's colors with its orange bricks and blue roof. In addition to many offices and conference rooms, Engineering Hall also includes two computer labs and four lecture halls. Engineering Hall also houses many engineering-based student organizations in its offices.

Ambrose Hall, located in Davenport, Iowa, United States, is the first building constructed on the campus of St. Ambrose University. It was listed on the National Register of Historic Places in 1977.

Proudfoot & Bird et al. was an American architectural firm or partnership that designed many buildings in the U.S. Midwest. Partners included Willis Thomas Proudfoot (1860–1928) and George Washington Bird (1854–1953) and Harry Dustan Rawson (1872–1934). At times it was known as Proudfoot, Bird and Rawson, Proudfoot, Rawson & Souers, Proudfoot, Rawson, Souers & Thomas or Monheim, Bird & Proudfoot.

The Drake University Campus Historic District is located in Des Moines, Iowa, United States. The historic district contains six buildings. Five of the buildings are collegiate buildings on the Drake University campus and one is a church. The period of significance is from when the university was founded in 1881 to the end of the presidency of Hill M. Bell in 1918. The historic district has been listed on the National Register of Historic Places since 1988. It is part of the Drake University and Related Properties in Des Moines, Iowa, 1881—1918 MPS.

The Masonic Temple is a heritage-listed masonic temple at 311 Ann Street, Brisbane City, City of Brisbane, Queensland, Australia. It was designed by Lange Leopold Powell of Atkinson, Powell and Conrad and was built from 1928 to 1930 by George Alexander Stronach & Son. It is also known as the Masonic Memorial Temple. It was added to the Queensland Heritage Register on 21 October 1992.





















