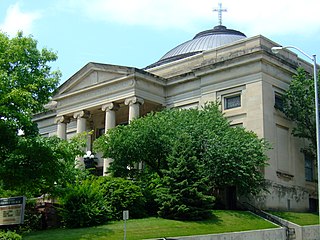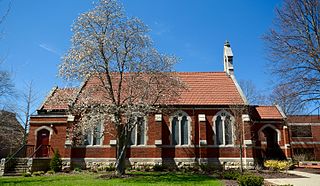
Iowa State University of Science and Technology,, is a public land-grant research university in Ames, Iowa. It is the largest university in the state of Iowa and the third largest university in the Big 12 athletic conference. Iowa State is classified among "R1: Doctoral Universities – Very high research activity" and is a member of the Association of American Universities (AAU).

The Sheldon Museum of Art is an art museum in the city of Lincoln, in the state of Nebraska in the Midwestern United States. Its collection focuses on 19th- and 20th-century art.

The Iowa State University campus contains over 160 buildings, several of which are listed on the National Register of Historic Places. Iowa State University's campus, specifically its Central Campus, has been recognized as one of the nation's most beautiful and was listed as a "medallion site" by the American Society of Landscape Architects in 1999.

Marycrest College Historic District is located on a bluff overlooking the West End of Davenport, Iowa, United States. The district encompasses the campus of Marycrest College, which was a small, private collegiate institution. The school became Teikyo Marycrest University and finally Marycrest International University after affiliating with a private educational consortium during the 1990s. The school closed in 2002 because of financial shortcomings. The campus has been listed on the Davenport Register of Historic Properties and on the National Register of Historic Places since 2004. At the time of its nomination, the historic district consisted of 13 resources, including six contributing buildings and five non-contributing buildings. Two of the buildings were already individually listed on the National Register.

Tougaloo College is a private, historically black, liberal arts college in Tougaloo, Mississippi. It is affiliated with the United Church of Christ and Christian Church. Originally established in 1869 by New York–based Christian missionaries for the education of freed slaves and their offspring, from 1871 until 1892 the college served as a teachers' training school funded by the state of Mississippi. In 1998, the buildings of the old campus were added to the National Register of Historic Places.

University, Hayes and Orton Halls are three historic buildings on the Oval at the Ohio State University in Columbus, Ohio. On July 16, 1970, they were added to the National Register of Historic Places under No. 70000492.

The Iowa Old Capitol Building is located in Iowa City, Iowa, United States. It was once the main government building for the state of Iowa, and it now stands as the most prominent landmark at the center of the University of Iowa's campus. The building was depicted on the 1946 Iowa Centennial commemorative half dollar. It was individually listed in the National Register of Historic Places (NRHP) in 1972, and it was named a U.S. National Historic Landmark in 1976. In 1978 it was included as a contributing property in the Pentacrest, a historic district listed on the NRHP.

Justin Morrill Hall, known almost exclusively as Morrill Hall, is an academic building of Cornell University on its Ithaca, New York campus. As of 2009 it houses the Departments of Romance Studies, Russian Literature, and Linguistics. The building is named in honor of Justin Smith Morrill, who as Senator from Vermont was the primary proponent of the Morrill Land-Grant Colleges Act of 1862 which greatly assisted the founding of Cornell University. Morrill Hall was declared a National Historic Landmark in 1965.
This is an incomplete list of historic properties and districts at United States colleges and universities that are listed on the National Register of Historic Places (NRHP). This includes National Historic Landmarks (NHLs) and other National Register of Historic Places listings. It includes listings at current and former educational institutions.

The Enrollment Services Center is a building at Iowa State University in Ames, Iowa. It houses Offices in Enrollment Services: Admissions, Orientation, Records and registration. In 1978, the building was placed on the National Register of Historic places.
Christian Petersen (1885–1961) was a Danish-born American sculptor and university teacher. He was the first permanent artist in residence at a U.S. college or university, and he is noted for the large body of sculpture associated with a single place, Iowa State College, now Iowa State University.

Proudfoot & Bird et al. was an American architectural firm or partnership that designed many buildings in the U.S. Midwest. Partners included Willis Thomas Proudfoot (1860–1928) and George Washington Bird (1854–1953) and Harry Dustan Rawson (1872–1934). At times it was known as Proudfoot, Bird and Rawson, Proudfoot, Rawson & Souers, Proudfoot, Rawson, Souers & Thomas,Monheim, Bird & Proudfoot, Proudfoot, Rawson Brooks & Borg, Brooks - Borg Architects - Engineers, Brooks Borg and Skiles Architects Engineers, and finally BBS Architects|Engineers.

The Drake University Campus Historic District is located in Des Moines, Iowa, United States. The historic district contains six buildings. Five of the buildings are collegiate buildings on the Drake University campus and one is a church. The period of significance is from when the university was founded in 1881 to the end of the presidency of Hill M. Bell in 1918. The historic district has been listed on the National Register of Historic Places since 1988. It is part of the Drake University and Related Properties in Des Moines, Iowa, 1881—1918 MPS.

Josselyn & Taylor was an architectural firm in Iowa.

University of Nevada Reno Historic District on the campus of the University of Nevada, Reno is a 40-acre (16 ha) historic district that was listed on the National Register of Historic Places (NRHP) on February 25, 1987. It includes works by architects Stanford White and Frederick J. DeLongchamps. It includes 13 contributing buildings and two other contributing structures, including two separately NRHP-listed buildings, the Mackay School of Mines Building and Morrill Hall. The 13 historic buildings are:

Morrill Hall at the University of Nevada, Reno is a historic Italianate building that was built during 1885–86. It was described by architect Edward Parsons as "'a classic example of Italianate Victorian architecture...dignified with a wood shingled mansard roof and full dormer windows.'"

Old Chapel Hall, also known as Alumni Hall, is a historic building located on the campus of the University of Dubuque in Dubuque, Iowa, United States. The school started as a German Presbyterian Seminary in 1852. A period of expansion between 1904 and 1922 saw the institution become a liberal arts college called the Dubuque German College and Seminary. This building was part of that expansion. Steffens Hall was completed in 1907, and became the first building on the school's new campus. The chapel was added onto the rear of that building later the same year. It was a gift of the Frank Peters family from St. Louis. The red brick Gothic Revival structure features stone trim, paired lancet windows, a rose window, and a small open bell tower above the entrance. Religious services were held here until 1980 when Blades Chapel was completed. As part of that project Steffens Hall was torn down, except for the front arcade and porch, which makes the old chapel the oldest building on campus. A courtyard was created where the old building stood directly in front of the old chapel. The building was listed on the National Register of Historic Places in 1983.

The Laboratory of Mechanics, formerly known as Engineering Hall, is a historic building on the campus of Iowa State University in Ames, Iowa, United States. The two-story, brick structure with a mansard roof is a simplified version of the Second Empire style. It features a three-story tower with a mansard roof at the main entry. The original building was "L" shaped, designed by J.B. Ballinger, and built by V. Tomlinson. Its first addition was designed by the Des Moines architectural firm of Foster & Liebbe, and completed in 1885 by Tomlinson. Other additions were completed in 1933 and 1997.

The Food Sciences Building, formerly known as Dairy Industry Building, is a historic building on the campus of Iowa State University in Ames, Iowa, United States. The two-story, Bedford stone structure was designed by the Des Moines architectural firm of Proudfoot, Rawson & Souers. J. and W. A. Elliott Construction completed it in 1928. Additions to the original building were completed in 1962, 1991, and 1993. It was listed, along with its courtyard sculptures, on the National Register of Historic Places in 1987.

The Jackson–Swisher House and Carriage House, also known as the Old Swisher Place, is a historic building located in Iowa City, Iowa, United States. Louis H. Jackson, who built the house, was a local attorney until he relocated to Denver, Colorado. Stephen A. Swisher, who lived here for 40 years, started an insurance agency and served as a curator and president of the State Historical Society of Iowa. Both were graduates of the University of Iowa. The house's primary significance is architectural, and it is said to have "more characteristics of the Gothic Revival than any other house in Iowa City." The steeply pitched cross gable roof is set off by bargeboards with quatrefoil and circular openings. The paired windows of various designs, the window bays, the dormer-like window above the main entrance, and the fluted chimneys lend a picturesque quality. The front porch features tracery ornamentation. The former carriage house, converted into a garage in 1946, is simpler in its ornamentation. It has paired windows on the second floor, and like the main house, there is a gentle flair at the eaves. The buildings were listed together on the National Register of Historic Places in 1982.






















