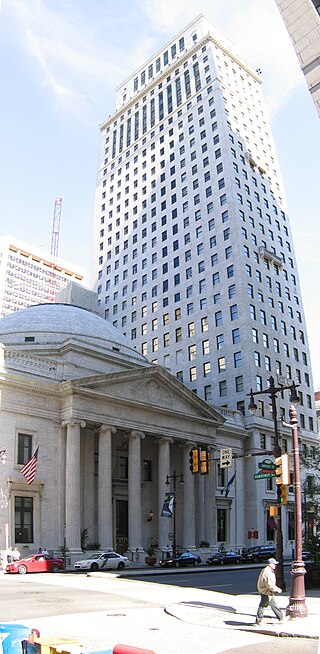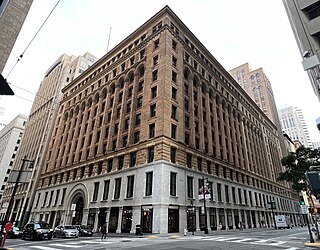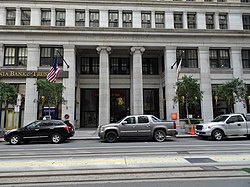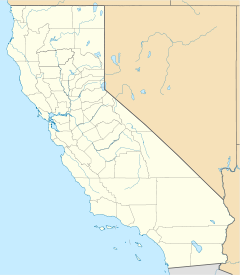
Julia Morgan was an American architect and engineer. She designed more than 700 buildings in California during a long and prolific career. She is best known for her work on Hearst Castle in San Simeon, California.

San Francisco City Hall is the seat of government for the City and County of San Francisco, California. Re-opened in 1915 in its open space area in the city's Civic Center, it is a Beaux-Arts monument to the City Beautiful movement that epitomized the high-minded American Renaissance of the 1880s to 1917. The structure's dome is taller than that of the United States Capitol by 42 feet (13 m). The present building replaced an earlier City Hall that was destroyed during the 1906 earthquake, which was two blocks from the present one.

The San Francisco Public Library is the public library system of the city and county of San Francisco. The Main Library is located at Civic Center, at 100 Larkin Street. The library system has won several awards, such as Library Journal's Library of the Year award in 2018. The library is well-funded due to the city's dedicated Library Preservation Fund that was established by a 1994 ballot measure. The Preservation Fund was renewed twice, by ballot measures in 2007 and 2022.

John Galen Howard was an American architect and educator who began his career in New York before moving to California. He was the principal architect at several firms in both states and employed Julia Morgan early in her architectural career.

Willis Jefferson Polk was an American architect, best known for his work in San Francisco, California. For ten years, he was the West Coast representative of D.H. Burnham & Company. In 1915, Polk oversaw the architectural committee for the Panama–Pacific International Exposition (PPIE).

The InterContinental San Francisco is a high-rise hotel at 888 Howard Street in the South of Market district of San Francisco, California. The 103.63 m (340 ft) 32-story hotel has 550 hotel rooms, and is operated by the InterContinental Hotels Group. The hotel is next to the Moscone West Center, completed in 2003. The hotel opened on February 28, 2008. There is a two-level underground garage and a six-floor podium housing hotel amenities.

The Hilton San Francisco Union Square is a skyscraper hotel located several blocks south-west of Union Square in San Francisco, California. Opened in 1964, the 18-story, 1200-room original building was known as a "motel within a hotel", allowing guests to park directly next to their upper-story rooms. Filling an entire city block, it remains one of the tallest structures representing Brutalist architecture, though it has been extensively altered since its construction. A second 46-story tower was added in 1971, while a third smaller 23-story connecting tower was completed in 1987. Renovated in 2017, it is the largest hotel on the West Coast, with 1,921 rooms.

Timothy Ludwig Pflueger was an architect, interior designer and architectural lighting designer in the San Francisco Bay Area in the first half of the 20th century. Together with James R. Miller, Pflueger designed some of the leading skyscrapers and movie theaters in San Francisco in the 1920s, and his works featured art by challenging new artists such as Ralph Stackpole and Diego Rivera. Rather than breaking new ground with his designs, Pflueger captured the spirit of the times and refined it, adding a distinct personal flair. His work influenced later architects such as Pietro Belluschi.

The Fairmont San Francisco is a luxury hotel at 950 Mason Street, atop Nob Hill in San Francisco, California. The hotel was named after mining magnate and U.S. Senator James Graham Fair (1831–94), by his daughters, Theresa Fair Oelrichs and Virginia Fair Vanderbilt, who built the hotel in his honor. The hotel was the vanguard of the Fairmont Hotels and Resorts chain. The group is now owned by Fairmont Raffles Hotels International, but all the original Fairmont hotels still keep their names.

The Westin St. Francis, formerly known as St. Francis Hotel, is a hotel located on Powell and Geary Streets in San Francisco, adjacent to the whole western edge of Union Square. The two 12-story south wings of the hotel were built in 1904, and the double-width north wing was completed in 1913, initially as apartments for permanent guests. This section is referred to as the Landmark Building on the hotel's website. The 32-story, 120 m (390 ft) tower to the rear, referred to as the Tower Building, which was completed in 1972, features exterior glass elevators that offer panoramic views of the bay and the square below, making the St. Francis one of the largest hotels in the city, with more than 1,254 rooms and suites.

The City of Paris Dry Goods Company was one of San Francisco's important department stores from 1850 to 1976, located diagonally opposite Union Square. In the mid-20th century, it opened a few branches in other cities of the Bay Area. The main San Francisco store was demolished in 1980 after a lengthy preservation fight to build a new Neiman Marcus, but the store's original rotunda and glass dome were preserved and incorporated into the new design.

George William Kelham (1871–1936) was an American architect, he was most active in the San Francisco Bay Area.

The U.S. Customhouse is a historic custom house located in San Francisco, California. It was built to house offices of the United States Customs Service.

The Ritz-Carlton Philadelphia is a luxury hotel and residential complex that is located in Center City, Philadelphia, Pennsylvania, United States. It comprises three adjoining buildings: the Girard Trust Bank, at the northwest corner of South Broad and Chestnut Streets, the Girard Trust Building, at the southwest corner of South Broad Street and South Penn Square, and The Residences at the Ritz Carlton, at 1414 South Penn Square.

The Old Federal Reserve Bank of San Francisco Building, now known as the Bently Reserve, was the main headquarters building of the Federal Reserve Bank of San Francisco for nearly sixty years. The building is located at 400 Sansome Street, in the Financial District of San Francisco. Designed by George W. Kelham, the building has an Ionic colonnade that is pure Beaux-Arts, while the upper building is in the new Moderne fashion of 1924. The banking lobby at the Sansome Street entrance contains a mural by Jules Guerin, the artist who created the palette for the 1915 Panama–Pacific International Exposition. The Old Federal Reserve was added to the National Register of Historic Places in 1984.

The Mills Building and Tower is a two-building complex following the Chicago school with Romanesque design elements in the Financial District of San Francisco, California. The structures were declared San Francisco Designated Landmark #76, and were listed on the National Register of Historic Places in 1974.

The Hibernia Bank, headquartered in San Francisco, California, was founded in April 1859 as the Hibernia Savings and Loan Society. In 1892, the company built a Beaux-Arts headquarters at 1 Jones Street at the corner of McAllister and Market Streets, designed by Albert Pissis. Slightly damaged in the 1906 earthquake and fire, it re-opened again just five weeks after the calamity; Pissis designed an addition to the building in 1908.

The Ritz-Carlton Club and Residences is a 312-foot (95 m) luxury residential skyscraper in the Financial District of San Francisco, California. The residences are built atop the historic Old Chronicle Building, sometimes called the de Young Building, which was constructed in 1890. It is the first skyscraper built in California.

The Phelan Building is an 11-story office building located at 760 Market Street in the Financial District of San Francisco, California. It has a triangular shape, similar to the Flatiron Building in Manhattan, New York City, with its tip at the meeting point of Market Street, O’Farrell Street, and Grant Avenue. It is a San Francisco Designated Landmark.

























