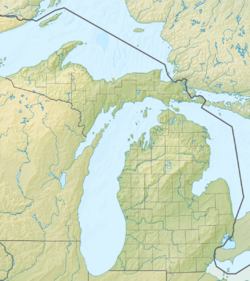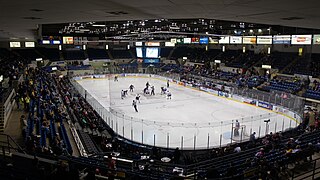
The Dow Event Center is an indoor arena located in Saginaw, Michigan. The center consists of several parts: The Atrium, The Garden Room, The Theater, The Red Room, Huntington Event Park, and The Arena. It currently houses the Ontario Hockey League's Saginaw Spirit. The facility has housed a number of hockey teams in the past, such as the Saginaw Lumber Kings and both the IHL and UHL incarnations of the Saginaw Gears.

Crisler Center is an indoor arena located in Ann Arbor, Michigan. It is the home arena for the University of Michigan's men's and women's basketball teams as well as its women's gymnastics team. Constructed in 1967, the arena seats 12,707 spectators. It is named for Herbert O. "Fritz" Crisler, head football coach at Michigan from 1938 to 1947 and athletic director thereafter until his retirement in 1968. Crisler Center was designed by Dan Dworsky, a member of the 1948 Rose Bowl team. Among other structures that he has designed is the Federal Reserve Bank of Los Angeles.
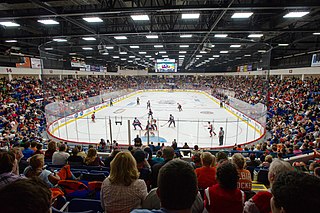
The Dort Financial Center is a sports, entertainment and convention venue located in Flint, Michigan, United States. It opened in 1969 and is the home of the Flint Firebirds who play in the Ontario Hockey League.

Welsh–Ryan Arena is a 7,039-seat multi-purpose arena in Evanston, Illinois, United States, near the campus of Northwestern University. It is home to four Northwestern Wildcats athletic teams: men's basketball, women's basketball, women's volleyball, and wrestling. It is located inside McGaw Memorial Hall, to the north of Ryan Field.

Thompson–Boling Arena is a multi-purpose arena on the campus of the University of Tennessee in Knoxville, Tennessee. The arena opened in 1987. It is home to the Tennessee Volunteers (men) and Lady Vols (women) basketball teams. Since 2008, it has been home to the Lady Vols volleyball team. It is named after B. Ray Thompson and former university president Edward J. Boling. The basketball court is named "The Summitt" after the late Lady Vols basketball coach Pat Summitt. It replaced the Stokely Athletic Center. The mammoth octagonal building lies just northwest of the Tennessee River, and just southwest of Neyland Stadium. As an echo of its neighbor and a tribute to the brick-and-mortar pattern atop Ayres Hall, the baselines of the court are painted in the familiar orange-and-white checkerboard pattern.

The Littlejohn Coliseum is a 9,000-seat multi-purpose arena in Clemson, South Carolina, United States. It is home to the Clemson University Tigers men's and women's basketball teams. It is also the site of Clemson graduations and the Clemson Career Fair. It is owned and operated by Clemson University and hosts more than 150 events per year including concerts, trade shows, galas, and sporting events.

The Convocation Center is a 13,000-seat multi-purpose arena that is home to the Ohio Bobcats basketball, volleyball, and wrestling teams.

McMorran Arena is an entertainment complex in Port Huron, Michigan consisting of a 4,800-seat multi-purpose arena and a theater. It was designed by Alden B. Dow and built in 1960 for $3.5 million. The exterior of the complex is faced with red brick with limestone accents.
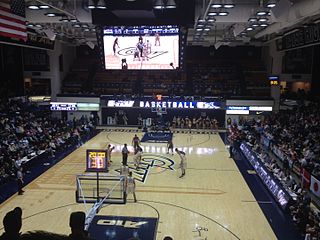
The Charles E. Smith Center is a 5,000-seat multipurpose arena in the United States' capital, Washington, D.C. Opened on November 17, 1975, it is home to the George Washington University Colonials men's and women's basketball teams, as well as the university's swimming, water polo, gymnastics, and volleyball teams. From 2014 to 2018, it was the home of the Washington Kastles of World TeamTennis. Smith Center also became the temporary home of the Washington Mystics as they made a run at a WNBA Championship in 2018. Smith Center is located on the main George Washington campus in Foggy Bottom, on the block bounded by 22nd and 23rd and F and G Streets NW. The arena also has hosted concerts and includes practice courts, a swimming pool, a weight room, and athletic department offices.

Moody Coliseum is a 7,000-seat multi-purpose arena in University Park, Texas. The arena opened in 1956. It is home to the Southern Methodist University Mustangs basketball teams and volleyball team. It was also home to the Dallas Chaparrals and Texas Chaparrals of the American Basketball Association before they moved to San Antonio, Texas, as the San Antonio Spurs. It was also later the home for the Dallas Diamonds of the Women's Professional Basketball League.
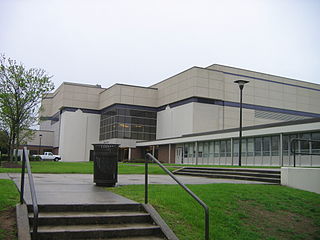
Williams Arena at Minges Coliseum is a multi-purpose arena in Greenville, North Carolina, US. The arena opened in 1968. It is home to the East Carolina University Pirates men's and women's basketball teams and women's volleyball team. The facility underwent a complete renovation prior to the 1994–95 season and currently seats 8,000 people. The building was named for the Minges and Williams families in honor of their longstanding support of the University.

The Beeghly Physical Education Center, or simply Beeghly Center, is a 6,300-seat multi-purpose arena in Youngstown, Ohio. The arena, built at a cost of $5.5 million and named for local businessman Leon A. Beeghly, opened on December 2, 1972. It is home to the Youngstown State University Penguins basketball, volleyball, and swimming teams. The first event at the arena was a basketball game against the Ohio University Bobcats, which ended in a 68-59 Youngstown State victory.

Athletics Center O'rena is a 4,000-seat multi-purpose arena in Auburn Hills, Michigan. It is home to the Oakland University Golden Grizzlies men's basketball, women's basketball and volleyball teams. The court has a distinctive "blacktop" color first used in the 2015–16 season.

The Hynes Athletics Center is a 2,578-seat multi-purpose arena in New Rochelle, New York. It was built in 1974 and is home to the Iona College Gaels basketball and volleyball teams.

The William H. Pitt Health and Recreation Center is a 2,062-seat multipurpose arena in Fairfield, Connecticut on the campus of Sacred Heart University. It was opened in August 1997 and is home to Sacred Heart University men's and women's basketball, men's and women's volleyball, men's wrestling and fencing. It hosted the finals of the 2008 Northeast Conference men's basketball tournament.

McAlister Field House is a 6,000-seat multi-purpose arena on the campus of The Citadel in Charleston, South Carolina, United States. It was built in 1939 and is home to The Citadel Bulldogs basketball, wrestling and volleyball teams. Office space in the facility houses athletic department staff as well as several coaches.

Great Southern Bank Arena, formerly known as JQH Arena, is a basketball and special events arena in Springfield, Missouri. Constructed at a cost of $67 million, the arena opened in 2008. It is located on the campus of Missouri State University and is the home of the Missouri State Bears and Lady Bears basketball teams; it is often referred to by MSU students as "the Q". Great Southern Bank Arena has a maximum seating capacity of 11,000. Included in the seating capacity are 9,637 chairback seats, 122 seats for permanently disabled guests, 114 loge seats and 22 private suites. 55 courtside seats are arranged for basketball games and 1,363 bleacher back seats in the end zones are reserved for students. There are 166 public restroom stations, six concession stands with 42 points-of-sale plus 12 additional portable locations, and 2 elevators. Located just off the main lobby area is a team store selling Missouri State University apparel and souvenirs. Maximum seating for concerts with an end stage is 10,542.
DeVos Fieldhouse is a 3,400-seat indoor arena in Holland, Michigan. It was built in 2005 at a cost of $22 million. It is home to Hope College's men's and women's basketball teams, the Hope Flying Dutchmen and the Hope Flying Dutch and Hope College's volleyball team.

Morse Field at Harold Alfond Sports Stadium is a 10,000-seat multi-purpose stadium in Orono, Maine. The stadium opened as Alumni Field in 1947 and underwent extensive renovations from 1996 to 1998. It is home to the University of Maine Black Bears football team. The wood and steel grandstands, built in the 1940s, were condemned and demolished in 1996, replaced with the current east grandstand, along with a temporary structure on the west side, adjacent to Alfond Arena. The current west grandstand, lights, press and luxury levels, as well as concessions and restroom amenities were completed prior to the 1998 season. The stadium was rededicated to Harold Alfond, a longtime Maine booster, at Maine's first home night game on September 12, 1998, a 52–28 win over New Hampshire in the Battle for the Brice-Cowell Musket. The field is named for Phillip and Susan Morse, who donated the lights, original Astroturf and scoreboard. In the summer of 2008, new FieldTurf was installed to replace the old AstroTurf. In 2014, a 20-by-32-foot HD video-board replaced the matrix display installed in 1998, and a contemporary scoreboard was installed on the north end.

The Mountain Health Arena, originally known as the Huntington Civic Center, later as the Huntington Civic Arena and later, for sponsorship reasons as the Big Sandy Superstore Arena, is a municipal complex located in the downtown area of Huntington, West Virginia, one block west of Pullman Square. The arena consists of a 9,000-seat multi-purpose arena and an attached conference center. It is home to numerous concerts and events, and was the home of the Huntington Hammer of the Ultimate Indoor Football League for 2011. Marshall University's graduation ceremonies are also held at the arena. It was renamed for sponsorship reason to its current name in 2019.
