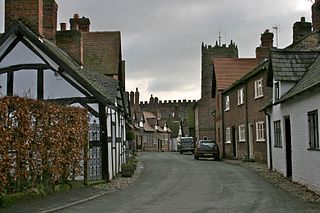
Great Budworth is a village and civil parish in Cheshire, England, four miles (6.4 km) north of Northwich off the A559 road, east of Comberbach, northwest of Higher Marston and southeast of Budworth Heath. Until 1948, Great Budworth was part of the Arley Hall estate.
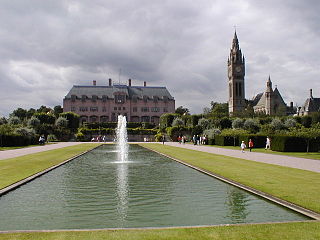
Eaton Hall is the country house of the Duke of Westminster. It is 1 mile (2 km) south of the village of Eccleston, in Cheshire, England. The house is surrounded by its own formal gardens, parkland, farmland and woodland. The estate covers about 10,872 acres (4,400 ha).
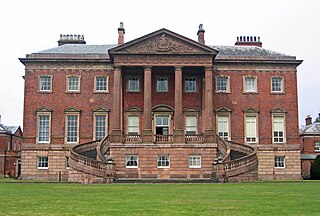
Tabley House is an English country house in Tabley Inferior, some 3 kilometres (1.9 mi) to the west of the town of Knutsford, Cheshire. The house is recorded in the National Heritage List for England as a designated Grade I listed building. It was built between 1761 and 1769 for Sir Peter Byrne Leicester, to replace the nearby Tabley Old Hall, and was designed by John Carr. The Tabley House Collection exists as a permanent exhibition showcased by the University of Manchester.
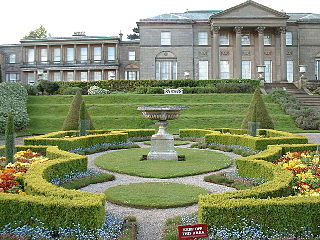
Tatton Park is an historic estate in Cheshire, England, north of the town of Knutsford. It contains a mansion, Tatton Hall, a medieval manor house, Tatton Old Hall, Tatton Park Gardens, a farm and a deer park of 2,000 acres (8.1 km2). It is a popular visitor attraction and hosts over a hundred events annually. The estate is owned by the National Trust, who administer it jointly with Cheshire East Council. Since 1999, it has hosted North West England's annual Royal Horticultural Society flower show.
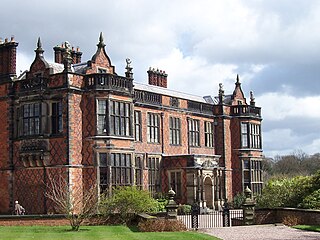
Arley Hall is a country house in the village of Arley, Cheshire, England, about 4 miles (6 km) south of Lymm and 5 miles (8 km) north of Northwich. It is home to the owner, Viscount Ashbrook, and his family. The house is a Grade II* listed building, as is its adjacent chapel. Formal gardens to the southwest of the hall are also listed as Grade II* on the National Register of Historic Parks and Gardens. In the grounds are more listed buildings, a cruck barn being listed as Grade I, and the other buildings as Grade II.

St Peter's Church is a chapel to the west of Tabley House near Knutsford, Cheshire, England. It is recorded in the National Heritage List for England as a designated Grade I listed building.
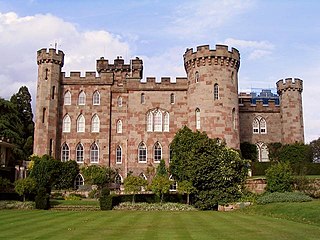
Cholmondeley Castle is a country house in the civil parish of Cholmondeley, Cheshire, England. Together with its adjacent formal gardens, it is surrounded by parkland. The site of the house has been a seat of the Cholmondeley family since the 12th century. The present house replaced a timber-framed hall nearby. It was built at the start of the 19th century for George Cholmondeley, 1st Marquess of Cholmondeley, who designed most of it himself in the form of a crenellated castle. After the death of the Marquess, the house was extended to designs by Robert Smirke to produce the building in its present form. The house is designated by English Heritage as a Grade II* listed building.

Baguley Hall is a 14th-century timber-framed building in Baguley, Greater Manchester, North West England.

Broxton Old Hall is in Old Coach Road 0.5 miles (1 km) west of the village of Brown Knowl, in the civil parish of Broxton, Cheshire, England. It is recorded in the National Heritage List for England as a designated Grade II listed building.

Peover Hall is a country house in the civil parish of Peover Superior, commonly known as Over Peover, Cheshire, England. It is recorded in the National Heritage List for England as a designated Grade II* listed building.
Alderley Old Hall is the remaining part of a former 17th-century manor house near the village of Nether Alderley, Cheshire, England. It stands adjacent to the mill pond of Nether Alderley Mill, a loop of which acts as a moat. The hall is recorded in the National Heritage List for England as a designated Grade II* listed building.
Legh Hall stands to the east of the village of Mottram St Andrew, Cheshire, England. It was built in the middle of the 18th century for William Brocklehurst of Macclesfield. The house was built to replace Legh Old Hall. Additions were made in the late 19th century, with alterations in the 20th century. The house is constructed in red brick with yellow headers. It is roofed with Welsh slate. Its architectural style is Georgian. The house is in 2½ storeys, and has a symmetrical five-bay front. It is recorded in the National Heritage List for England as a designated Grade II listed building.

Lower Kinnerton Hall, also known as Bridge Farmhouse, stands adjacent to the England-Wales border to the west of the village of Lower Kinnerton, Cheshire, England. The house is dated 1685, and carries the initials TTET. Attached to it is a shippon (cattle-shed) dating from the 18th century. A wing was added to the rear in the 19th century. The house is constructed in brown brick with stone dressings, and has a slated roof. It is in two storeys and its entrance front has five bays. There are three large Dutch gables on the entrance front, and another on the north face, each with reverse-curved scrolls supporting pediments. The windows are casements. At the rear of the house is a semi-hexagonal bay window and a timber-framed porch. The shippon is also in two storeys, and constructed in brick with slate roofs. Also at the rear of the house is a cobbled courtyard. The architectural historian Nikolaus Pevsner describes the building as "quite an impressive house". The house and attached shippon are recorded in the National Heritage List for England as a designated Grade II listed building.
Mere New Hall stood to the east of the village of Mere and the junction of the A566 and A50 roads in Cheshire, England. It was largely destroyed by fire in 1975.
Puddington Old Hall stands on a former moated site in the village of Puddington, Cheshire, England. It is sited near the England-Wales border, overlooking the Dee estuary.

Shotwick Hall is a former manor house in the village of Shotwick, Cheshire, England. It replaced an earlier manor house that stood on a moated site some 150 metres to the west. The hall and four associated structures are listed buildings, and the moated site is a Scheduled Monument.

Soss Moss Hall is a former manor house in the parish of Nether Alderley, Cheshire, England. It was built in 1583 for Thomas Wyche. The architectural writers Figueirdo and Treuherz consider that, because of duplication of some of the timbers, it was built in two stages. Between 1835 and 1940 the kitchen of the house was used as Nether Alderley Methodist Chapel. The house was extended in the early 17th century and alterations were made during the 20th century. It is a timber-framed building on a sandstone plinth, with some repairs in brick. The infill is partly with brick, and partly with plaster. It is roofed in Kerridge stone slate, with stone ridges. The house has a H-shaped plan. It has two storeys, the north front having three gables, all of which have black-and-white herringbone decoration. On the left side is a massive stone chimney with three stacks, serving three fireplaces; it contains garderobes. The house is recorded in the National Heritage List for England as a designated Grade II* listed building.

Stretton Hall is a country house in the parish of Stretton in Shropshire, England. It was built in about 1763 for John Leche. The house is constructed in brick on a sandstone basement, with painted stone dressings, and a slate roof. It has three symmetrical elevations. The entrance front is in three two-storey bays with a single-storey wing on each side. The central bay is canted, with five steps leading up to a doorway with a pediment. The windows are sashes. The garden front has similar windows, other than the wings, each of which contains a Venetian window. To the right of the house is attached a further wing, converted from the 17th-century stable of an earlier house. The house and former stable area is recorded in the National Heritage List for England as a designated Grade II* listed building. The sandstone garden walls are listed at Grade II.

St Paul's Church, is in Tabley Superior, Cheshire, England. It stands beside the B5569 which was formerly the A556 road between the M6 and the M56 but was bypassed by the new A556 road to the west in 2017. It is an active Anglican parish church in the deanery of Knutsford, the archdeaconry of Macclesfield, and the diocese of Chester. The church is recorded in the National Heritage List for England as a designated Grade II listed building.
Mere is a civil parish in Cheshire East, England. It contains nine buildings that are recorded in the National Heritage List for England as designated listed buildings, all of which are at Grade II. This grade is the lowest of the three gradings given to listed buildings and is applied to "buildings of national importance and special interest". The parish is almost entirely rural. The listed buildings include Mere Old Hall and associated structures, structures associated with Mere New Hall, cottages, a farmhouse, a hotel, and an AA telephone booth.















