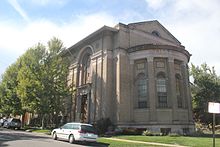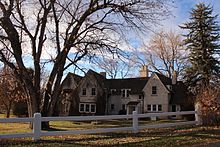
Red Rocks Park is a mountain park in Jefferson County, Colorado, owned and maintained by the city of Denver as part of the Denver Mountain Parks system. The park is known for its very large red sandstone outcrops. Many of these rock formations within the park have names, from the mushroom-shaped Seat of Pluto to the inclined Cave of the Seven Ladders. The most visited rocks, around Red Rocks Amphitheatre, are Creation Rock to the north, Ship Rock to the south, and Stage Rock to the east.
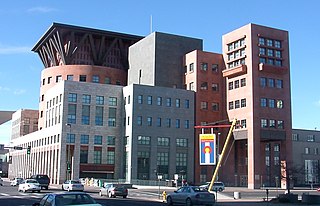
The Denver Public Library is the public library system of the City and County of Denver, Colorado. The system includes the Denver Central Library, located in the Golden Triangle district of Downtown Denver, as well as 25 branch locations and two bookmobiles. The library's collection totals more than 2 million items, including books, reference materials, movies, music, and photographs. Of that total, more than 347,000 items are in specific collections including the Western History and Genealogy Department, Blair-Caldwell African American Research Library, and Reference Department holdings.
Saco Rienk DeBoer was a Dutch landscape architect and city planner. He was born on September 7, 1883, in Ureterp, Opsterland, Friesland, Netherlands to architect Rienk Kornelius De Boer and avid gardener Antje Dictus Benedictus. He studied engineering and passed the Junior Engineer (surveyor) exam. He went on to study landscape architecture at The Royal Imperial School of Horticulture in Germany. He was diagnosed with tuberculosis, on the advice of doctors him to return home to Ureterp where he opened an office. His symptoms worsened in the summer of 1908, on doctor and family advice he emigrated to the United States in October 1908 be cured at the Dutch operated Bethesda Sanatarium in Maxwell, NM. In 1909 when Bethesda Sanitarium moved to Denver, he moved with it, planning the landscaping for the new building. He became the official Landscape Architect of Denver from 1910 to 1931. He also designed the planned community of Boulder City, Nevada. In 1919, he joined with another Dutchman, M. Walter Pesman, to form a partnership. Together their projects were many, among them the landscaping of both sides of Speer Boulevard in Denver, and two early and innovative Colorado subdivisions, Bonnie Brae in Denver and The Glens in Lakewood, both of which feature winding streets and multiple small "pocket parks."

Jules Jacques Benois Benedict was one of the most prominent architects in Colorado history, whose works include a number of well-known landmarks and buildings listed on the National Register of Historic Places.

The former Fourth Church of Christ, Scientist, located at 3101 West 31st Avenue, in Denver, Colorado, is a historic structure that on April 21, 2004, was added to the National Register of Historic Places.

Willoughby James Edbrooke (1843–1896) was an American architect and a bureaucrat who remained faithful to a Richardsonian Romanesque style into the era of Beaux-Arts architecture in the United States, supported by commissions from conservative federal and state governments that were spurred by his stint in 1891-92 as Supervising Architect of the U.S. Treasury Department.
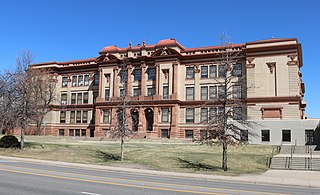
North High School is a historic public high school located in the Northside of Denver, Colorado, United States. The school is part of the Denver Public Schools system and has been in continuous operation since 1883. It is one of four original high schools in Denver; the other three are East, West, and South.
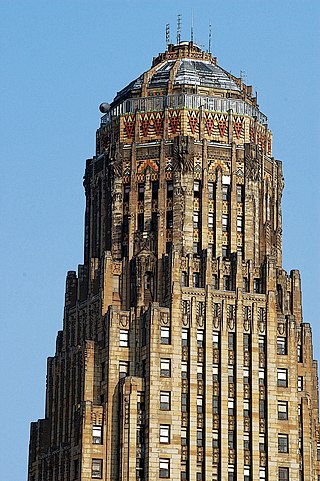
The Architecture of Buffalo, New York, particularly the buildings constructed between the American Civil War and the Great Depression, is said to have created a new, distinctly American form of architecture and to have influenced design throughout the world.

Frank E. Edbrooke, also known as F.E. Edbrooke, was a 19th and early 20th century architect in Denver, Colorado who has been termed the "dean" of Denver architecture. Several of his surviving works are listed on the National Register of Historic Places including Brinker Collegiate Institute, built in 1880 and NRHP-listed in 1977.
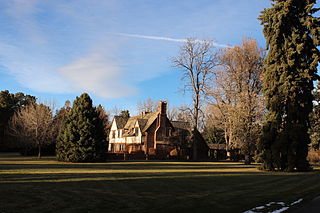
The Maitland Estate is a historic home located at 9 Sunset Drive. in Cherry Hills Village, Colorado. Designed by Denver architects Merrill H. Hoyt & Burnham F. Hoyt and built in 1925 in a Tudor Revival style. The estate was the home of Denver business leader James Maitland who operated the Colorado Builders’ Supply.

Fisher & Fisher was an architectural firm based in Denver, Colorado named for partners William Ellsworth Fisher (1871–1937) and Arthur Addison Fisher (1878–1965).

William Ellsworth Fisher was an architect who founded the Denver, Colorado firm that became Fisher & Fisher.

Cranmer House, also known as Kerwin House, is a historic two-story, stucco-clad Italian Renaissance Revival house at 200 Cherry Street in Denver, Colorado. The house was built in 1917 for George E. Cranmer, who was Denver Manager of Improvement and Parks. It was designed by architect Jacques Benedict. An addition built in the late 1920s, including a dormer, was designed by architect Burnham Hoyt. The house was purchased by Thomas and Mary Ann Kerwin, one of the co-founders of La Leche League, in the 1960s; they and their children resided there for 30 years.

Burnham Hoyt was a prominent mid-20th-century architect born in Denver, Colorado.

John James Huddart (1856–1930), known usually as John J. Huddart, was a British born and trained architect who practised out of Denver, Colorado in the United States. At the end of the Nineteenth century he was one of Denver's leading architects, known for his work on public buildings and as a courthouse architect. His practice lasted from 1882 to 1930 and commissions included Charles Boettcher House in Denver, Colorado's Fort Morgan State Armory, Denver's Filbeck Building, and six of Colorado's county courthouses.

The Montview Boulevard Presbyterian Church is a historic church at 1980 Dahlia Street, on the corner of Montview Boulevard, in Denver, Colorado. It was built in 1910 and was added to the National Register in 2004.
Frederick Albert Hale was an American architect who practiced in states including Colorado, Utah, and Wyoming. According to a 1977 NRHP nomination for the Keith-O'Brien Building in Salt Lake City, "Hale worked mostly in the classical styles and seemed equally adept at Beaux-Arts Classicism, Neo-Classical Revival or Georgian Revival." He also employed Shingle and Queen Anne styles for several residential structures. A number of his works are listed on the U.S. National Register of Historic Places.

The Denver Press Club, located at 1330 Glenarm Place, Denver, Colorado, is the oldest press club in the United States. Journalists first met in 1867, and the club was incorporated in 1877.

Located in the Downtown Denver Historic District, the Colorado National Bank Building was designed by Denver architects William E. and Arthur A. Fisher and constructed in 1915. It is located at 918 17th Street, the intersection of 17th and Champa Streets. On April 27, 2010, it was added to the National Register of Historic Places.
George Louis Bettcher (1862–1952) was an American architect based in Denver, Colorado. He designed a number of buildings which survive and are listed on the National Register of Historic Places for their architecture.

