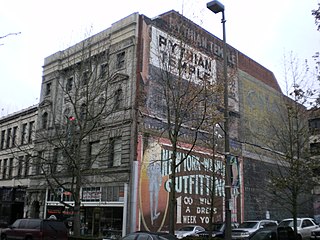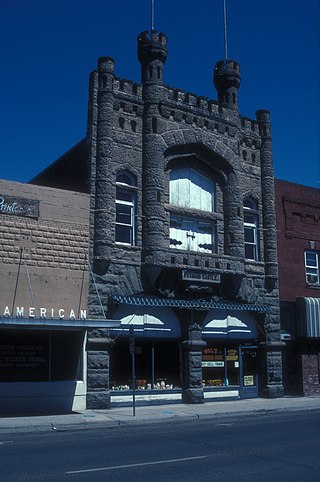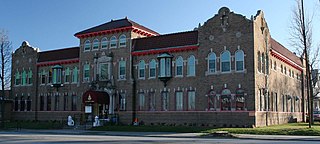
The Knights of Pythias is a fraternal organization and secret society founded in Washington, D.C., on February 19, 1864. The Knights of Pythias is the first fraternal organization to receive a charter under an act of the United States Congress. It was founded by Justus H. Rathbone, who had been inspired by a play by the Irish poet John Banim about the legend of Damon and Pythias. This legend illustrates the ideals of loyalty, honor, and friendship that are the center of the order.

The Masonic Hall of Hiram Masonic Lodge No. 7 is a historic Gothic revival building on South 2nd Avenue in Franklin, Tennessee. Constructed in 1823, it is the oldest public building in Franklin. It is nationally significant as the site of negotiations leading to the Treaty of Franklin, the first Indian removal treaty agreed after passage of the 1830 Indian Removal Act. It was declared a National Historic Landmark in 1973. It continues to serve the local Masonic lodge.

The Cass Park Historic District is a historic district in Midtown Detroit, Michigan, consisting of 25 buildings along the streets of Temple, Ledyard, and 2nd, surrounding Cass Park. It was listed on the National Register of Historic Places in 2005 and designated a city of Detroit historic district in 2016.

The Opera House at Boothbay Harbor, also known historically as the Boothbay Harbor Opera House, Knights of Pythias Hall, The Opera House, and as the Pythian Opera House, is a historic meeting hall and multifunction building at 86 Townsend Avenue in Boothbay Harbor, Maine. Built in 1894, it has housed government offices of the town, and the meeting spaces of fraternal organizations, prior to its present use as a performance venue. It was listed on the National Register of Historic Places on December 30, 2008.

The Pythian Temple, built in 1906 for Commencement Lodge Number 7 of the Knights of Pythias, is an historic building located on Broadway in the Theater District of Tacoma, Washington. It was designed by noted Tacoma architect Frederick Heath.

The Pythian Castle is a historic 3-story brick and stone Knights of Pythias building located at 610-612 Court Street in Portsmouth, Virginia. Built between 1897 and 1898 for the Atlantic Lodge, Knights of Pythias, it was designed by architect Edward Overman in the Romanesque Revival style of architecture. Like many multistory urban fraternal buildings built in the late 19th and early 20th centuries, its street floor was rented out for retail and office spaces while the upper floors were reserved for lodge use. In 1908 a single-story brick and stone Romanesque Revival addition was built to the north of the original building. In 1979 the Pythian Castle was sold by the knights. On October 30, 1980, it was added to the National Register of Historic Places. Today the ground floor is a Mexican eatery.

The Masonic Temple Building, located at 314 M.A.C. Avenue in East Lansing, Michigan, is a building constructed in 1916 for the Freemasons. It was listed on the National Register of Historic Places in 1999.

The Masonic Temple is a historic Masonic temple in the village of Mechanicsburg, Ohio, United States. Built in the 1900s for a local Masonic lodge that had previously met in a succession of buildings owned by others, it is the last extant Mechanicsburg building constructed for a secret society, whether Masonic or otherwise, and it has been designated a historic site because of its well-preserved American Craftsman architecture.

The Montrose Masonic Temple in Montrose, Colorado is a historic building constructed in 1911. Built as a meeting hall for Montrose Lodge No. 63, Ancient Free and Accepted Masons, the building is in the Classical Revival style. The Masons met in the upper two of the building's three stories, while the ground floor was rented out as commercial space. Its commercial space has been rented to the Adams Vacuum and Sewing company, to a printing and office supply store, and to a funeral home. The lodge no longer meets in the building. The building was listed on the National Register of Historic Places in 2004.

The Terre Haute Masonic Temple in Terre Haute, Indiana is a Classical Revival-style Masonic building that ground was broken for in 1915, cornerstone was laid in 1916, and opened in 1917. It was listed on the National Register of Historic Places by the United States Department of the Interior in 1995. The structure was commissioned by the Terre Haute Masonic Temple Association which was included one director from each of the following bodies that funded the building of the temple: Social Lodge No. 86 F&AM, Humboldt Lodge No. 42 F&AM, Terre Haute Lodge #19 F&AM, Euclid Lodge No. 573 F&AM, Terre Haute Chapter No. 11 R.A.M., Terre Haute Council No. 8 R. & S.M., Terre Haute Commandery No. 16 K.T. The Temple was built by A.W. Stoolman with Archie H. Hubbard serving as architect.
The Flandreau Masonic Temple in Flandreau, South Dakota is a building dating mostly from 1916. It was listed on the National Register of Historic Places in 1989. It has also been known as the Old Moody County Courthouse.

The Collinsville Masonic Temple is a historic Masonic building located in Collinsville, Illinois. It houses Collinsville Lodge No. 712, A.F. & A.M, which was established in 1872 as the city's chapter of the Freemasons. The building was constructed in 1912; prior to then, the Masons had met in rented buildings. The Classical Revival building's front facade features a brick entablature and pediment supported by four two-story Doric columns. The Masonic Temple is the oldest fraternal meeting house in Collinsville which is still used by the organization which built it.

The Knights of Pythias Lodge Hall, also known as Pythian Castle, in Weiser, Idaho is a building built in 1904. It was listed on the National Register of Historic Places in 1976.

Knights of Pythias Lodge is a historic Knights of Pythias building located at South Bend, St. Joseph County, Indiana. It was built in 1922, and is a seven-story, Commercial style brick building with terra cotta. The building features applied Classical Revival style design elements.

The Knights of Pythias Temple in Louisville, Kentucky, also known as Chestnut Street Branch-Y.M.C.A., was built in 1914–15. It was designed by Henry Wolters. It is a buff-colored brick building with limestone trim.

The Pythian Castle Lodge, also known as Crystal Palace, in Milwaukee, Wisconsin, United States, was built in 1927 by the Knights of Pythias, a fraternal organization. In 1988 it was listed on the National Register of Historic Places.

The Elks Temple Building in Cadillac, Michigan was built in 1910 as a lodge meeting hall. It was listed on the National Register of Historic Places in 1988.

The Eagle Harbor Schoolhouse is a school located at the corner of Third and Center Streets in Eagle Harbor, Michigan, United States. It is significant as the location where Justus H. Rathbone was first inspired to write the ritual which was the basis of the Order of the Knights of Pythias. The schoolhouse was designated a Michigan State Historic Site in 1971 and listed on the National Register of Historic Places in 1972. It is also known as the Pythian Shrine and as the Rathbone School.

Henry Gassaway Davis House, also known as the Knights of Pythias Lafayette Lodge Number 3 and Calanthe Temple #8 Pythian Sisters, is a historic home located at Piedmont, Mineral County, West Virginia. It was built in 1871, for U.S. Senator and vice presidential nominee Henry G. Davis (1823–1916). It is a three-bay, four-story Second Empire style brick duplex. It has a simple mansard roof and 12 gabled pedimented dormer windows on the concave slopes. The front façade features dual stone-and-slate stairs, ascending to two centered paired six-by-nine-foot framed one-story entry porches.
The Saratoga Masonic Hall is a two-story brick building in downtown Saratoga, Wyoming that houses Saratoga's Masonic lodge. Established in 1892, the lodge was the fourteenth to be established in Wyoming. After a time in rented space, the lodge bought the Couzens and Company Block in 1893, using the second floor for meetings and leasing the ground floor to storekeeper A. Johnson Dogget. From 1895 the ground floor was used as a school. The Masons allowed a variety of other organizations to use the building, including the Odd Fellows, Knights of Pythias, Pythian Sisters, Union Fraternal League, Modern Woodmen, Women of Woodcraft, Job's Daughters, the Republican Party and the Ku Klux Klan.




















