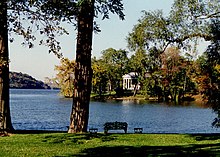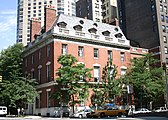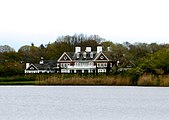
Philip Cortelyou Johnson was an American architect best known for his works of modern and postmodern architecture. Among his best-known designs are his modernist Glass House in New Canaan, Connecticut; the postmodern 550 Madison Avenue in New York, designed for AT&T; 190 South La Salle Street in Chicago; the Sculpture Garden of the Museum of Modern Art; and the Pre-Columbian Pavilion at Dumbarton Oaks. In his obituary in 2005, The New York Times wrote that his works "were widely considered among the architectural masterpieces of the 20th century."

Sir Basil Urwin Spence, was a Scottish architect, most notably associated with Coventry Cathedral in England and the Beehive in New Zealand, but also responsible for numerous other buildings in the Modernist/Brutalist style.
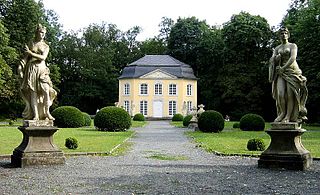
In architecture, pavilion has several meanings:

Carolands Chateau is a 46,050-square-foot (4,278 m2), 4.5 floor, 98 room mansion on 5.83 acres (2.36 ha) in Hillsborough, California, United States. An example of American Renaissance and Beaux-Arts design, the building is a California Historical Landmark and is listed on the National Register of Historic Places. Carolands is one of the last of the houses built during the Gilded Age, a period of great mansion-building that included famous houses of the Vanderbilt family, such as Marble House, Biltmore Estate and The Breakers, and stately California houses such as Filoli and the Huntington family's mansions.
Richard Hampton Jenrette was an American businessman who co-founded the investment bank Donaldson, Lufkin & Jenrette (DLJ).

New York City's 843-acre (3.41 km2) Central Park is the home of many works of public art in various media, such as bronze, stone, and tile. Many are sculptures in the form of busts, statues, equestrian statues, and panels carved or cast in low relief. Others are two-dimensional bronze or tile plaques. Some artworks do double-duty as fountains, or as part of fountains; some serve as memorials dedicated to a cause, to notable individuals, and in one case, to a notable animal. Most were donated by individuals or civic organizations; only a few were funded by the city.

French Baroque architecture, usually called French classicism, was a style of architecture during the reigns of Louis XIII (1610–1643), Louis XIV (1643–1715) and Louis XV (1715–1774). It was preceded by French Renaissance architecture and Mannerism and was followed in the second half of the 18th century by French Neoclassical architecture. The style was originally inspired by the Italian Baroque architecture style, but, particularly under Louis XIV, it gave greater emphasis to regularity, the colossal order of facades, and the use of colonnades and cupolas, to symbolize the power and grandeur of the King. Notable examples of the style include the Grand Trianon of the Palace of Versailles, and the dome of Les Invalides in Paris. In the final years of Louis XIV and the reign of Louis XV, the colossal orders gradually disappeared, the style became lighter and saw the introduction of wrought iron decoration in rocaille designs. The period also saw the introduction of monumental urban squares in Paris and other cities, notably Place Vendôme and the Place de la Concorde. The style profoundly influenced 18th-century secular architecture throughout Europe; the Palace of Versailles and the French formal garden were copied by other courts all over Europe.
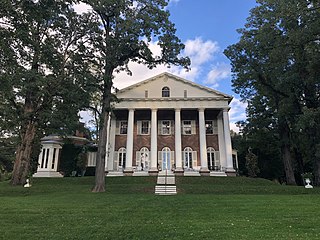
Edgewater is an architecturally significant, early 19th-century house located near the hamlet of Barrytown in Dutchess County, New York, United States. Built about 1824, the house is a contributing property to the Hudson River Historic District. Edgewater's principal architectural feature is a monumental colonnade of six Doric columns, looking out across a lawn to the Hudson River. Writing in 1942, the historians Eberlein and Hubbard described Edgewater as an exemplar of "the combined dignity and subtle grace that marked the houses of the Federal Era."
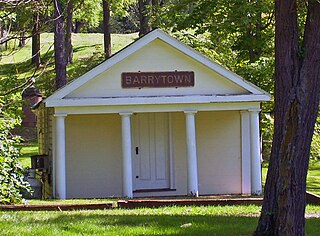
Barrytown is a hamlet within the town of Red Hook in Dutchess County, New York, United States. It is within the Hudson River Historic District, a National Historic Landmark, and contains four notable Hudson River Valley estates: Edgewater, Massena, Rokeby, and Sylvania.

The Robert William Roper House is an early-nineteenth-century house of architectural importance located at 9 East Battery in Charleston, South Carolina. It was built on land purchased in May 1838 by Robert W. Roper, a state legislator from the parish of St. Paul's, and a prominent member of the South Carolina Agricultural Society, whose income derived from his position as a cotton planter and slave holder. The house is considered to be an exemplar of Greek Revival architecture, built on a monumental scale. Although there are now two houses between Roper House and White Point Garden to the south, for a decade after its construction nothing stood between the house and the harbor beyond, making it the first and most prominent house to be seen by visitors approaching Charleston by sea.

Ernest-Paul Sanson was a French architect trained in the Beaux-Arts manner.
Michael Haverland is an architect based in New York City and East Hampton, New York. His work includes residential, retail, commercial, institutional and urban design projects. Most recently, he collaborated with Calvin Klein on the design of a new house in Southampton, New York.

The Francis F. Palmer House is the centerpiece of a complex of residential buildings located at 67, 69, and 75 East 93rd Street in New York City, known collectively as the George F. Baker Jr. Houses. They were completed during the years 1918-1931 to the designs of the architecture firm Delano & Aldrich. In 1982, the entire ensemble was added as a group to the National Register of Historic Places.
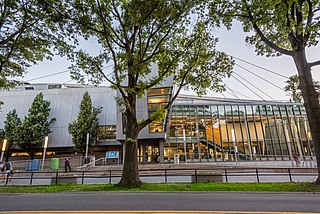
The Flushing Meadows Corona Park Natatorium and Ice Rink, also known as the Flushing Meadows Corona Park Pool and Rink or Flushing Meadows Natatorium, is a 110,000-square-foot (10,000 m2) facility in Flushing Meadows-Corona Park, Queens, New York City, with an Olympic-sized pool and an NHL-standard rink. Built in 2008, the $66.3 million project is the first indoor public pool to open in New York City in four decades. Initially, the building was intended to serve as the venue for water polo events during the 2012 Summer Olympics, but when the city's bid was lost to London, the New York City Department of Parks and Recreation proceeded to build the pool anyway. The result is an innovative building with 130-foot-high twin masts and a swooping roof form. The masts are an architectural feature extending up into the Queens skyline as well as the structural supports for the cable-stayed roof. This design provides the clear spans necessary to house an Olympic swimming pool along with an ice skating rink.

New Classical architecture, New Classicism or Contemporary Classical architecture is a contemporary movement in architecture that continues the practice of Classical architecture. It is sometimes considered the modern continuation of Neoclassical architecture, even though other styles might be cited as well, such as Gothic, Baroque, Renaissance or even non-Western styles – often referenced and recreated from a postmodern perspective as opposed to being strict revival styles.

Ballplayers House is a 450-square-foot (42 m2) building in Central Park in Manhattan, New York City, designed by the architecture firm Buttrick White & Burtis. Completed in 1990, it replaced an older building, architect Calvert Vaux's Boys Play House of 1868, which stood on the northern edge of the Heckscher Ballfields until it was demolished in 1969. Vaux's building was a 1-1/2 story, 52-foot (16 m) long clubhouse and dispensary for bats and balls, whereas Buttrick White & Burtis' building is a 1-story food concession half the length of the original.
Buttrick White & Burtis was an architecture firm established in New York City in 1981 by the architects Harold Buttrick, Samuel G. White, and Theodore A. Burtis III. The firm remained active until 2002. Harold Buttrick left in 1998 to form Murphy Burnham & Buttrick. The architect Jean P. Phifer was a partner of the firm from 1989 until 1996, after which she served as president of the New York City Public Design Commission from 1998 to 2003. The architect Michael Dwyer was associated with the firm from 1981 to 1996. The architect and educator William W. Braham was associated with the firm from 1983 to 1989. In 2002, Buttrick White & Burtis merged with Platt Byard Dovell to become Platt Byard Dovell White.
Bruce R. Kelly was a landscape architect based in New York City, an advocate for the preservation and restoration of landscapes designed by Frederick Law Olmsted. He is also remembered for his own designs in New York's parks, which include Strawberry Fields, the memorial to John Lennon in New York's Central Park.
Robert Donaldson Jr. was an American banker and patron of the arts.
gh3* is a Toronto-based architecture and planning firm founded in 2005 by Pat Hanson. The firm has designed and completed a number of projects including public parks, landscapes, residential housing, commercial buildings, and infrastructure in Canada.
