History
In the 1930s, Western Australia's Royal Australian Institute of Architects established a Building Revival Campaign, aimed at stimulating the home building industry, which, like all industries, was suffering the effects of the Great Depression. The campaign decided to run a competition for the best design for an ideal cheap modern timber house, and similarly for a brick house. The winner of the brick house section was the simplified Old English style design of H. Howard Bonner, from which Model Brick Home would be built.
Following the competition, the campaign sought donations of land, materials and labour, so that houses might be constructed from winning designs. A number of offers of land were made, and RIA ended up accepting an offer of two blocks in the first subdivision of the new suburb of Floreat Park (now Floreat). Model Brick Home was built on one of these blocks in 1934.
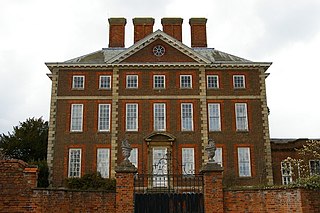
The Queen Anne style of British architecture refers to either the English Baroque architecture of the time of Queen Anne or the British Queen Anne Revival form that became popular during the last quarter of the 19th century and the early decades of the 20th century. In other English-speaking parts of the world, New World Queen Anne Revival architecture embodies entirely different styles.

In Great Britain and former British colonies, a Victorian house generally means any house built during the reign of Queen Victoria. During the Industrial Revolution, successive housing booms resulted in the building of many millions of Victorian houses which are now a defining feature of most British towns and cities.

Parliament House, Perth is located on Harvest Terrace in West Perth, Western Australia. It is the home of the Parliament of Western Australia, including the Legislative Council and Legislative Assembly.

St George's Cathedral is the principal Anglican church in the city of Perth, Western Australia, and the mother-church of the Anglican Diocese of Perth. It is located on St Georges Terrace in the centre of the city.
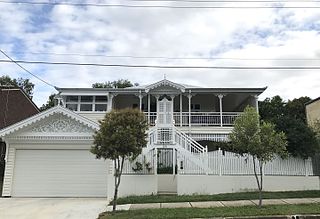
Australian residential architectural styles have evolved significantly over time, from the early days of structures made from relatively cheap and imported corrugated iron to more sophisticated styles borrowed from other countries, such as the California bungalow from the United States, the Georgian style from Europe and Northern America, and the Victorian style from the United Kingdom. A common feature of the Australian home is the use of fencing in front gardens, also common in both the United Kingdom and the United States.

Federation architecture is the architectural style in Australia that was prevalent from around 1890 to 1915. The name refers to the Federation of Australia on 1 January 1901, when the British colonies of Australia collectively became the Commonwealth of Australia.

Wesley Church is a Uniting Church in Perth, Western Australia, located at the corner of William Street and Hay Street. It is one of the oldest church buildings and one of few remaining 19th-century colonial buildings in the City of Perth.

Old Perth Central Fire Station is located at 25 Murray Street, at its intersection with Irwin Street, in Perth, Western Australia.
The Building Revival Campaign was run by Western Australia's Royal Australian Institute of Architects during the Great Depression, with the aim of stimulating the home building industry.
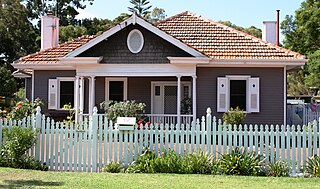
Model Timber Home is the name, for heritage-listing purposes, of a timber-framed house in Floreat, Western Australia. Designed by Reginald Summerhayes, the plans won a competition for the design of an ideal cheap modern timber-framed home. The house was subsequently built on donated land, using donated materials and labour in 1934.
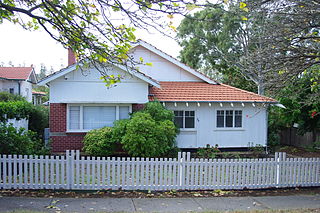
John Curtin's house was the home of Prime Minister John Curtin in Cottesloe, Western Australia. Built in 1923, it was the Curtin family home until it was bought jointly by Western Australian Government and the Australian Government in 1998. The house is an interwar California bungalow design, designed by Curtin, and one of the first buildings built by Arnold Bullock, a prominent builder in the Cottesloe area during the late 1920s and 1930s.

Cumbooquepa is a heritage-listed house at Somerville House, 253 Vulture Street, South Brisbane, City of Brisbane, Queensland, Australia. It was designed by George Henry Male Addison and built in 1890. It is also known as Brisbane High School for Girls. It was added to the Queensland Heritage Register on 21 October 1992.

Trinity Church is a Uniting church located at 72 St Georges Terrace in Perth, Western Australia. Commenced in 1893, the former Congregational church is one of the oldest church buildings in the City of Perth, and one of the few remaining 19th-century colonial buildings in the city.

Corpus Christi Church is a heritage-listed Roman Catholic church at 65 Bage Street, Nundah, City of Brisbane, Queensland, Australia. It was designed by Hennessey, Hennessey, Keesing and Co and built from 1925 to 1926 by Stanley Samuel Carrick. It was added to the Queensland Heritage Register on 6 July 1995.

St Francis Xavier Church is a heritage-listed Roman Catholic church at 6 Church Street, Goodna, City of Ipswich, Queensland, Australia. It was designed by Andrea Giovanni Stombuco and built in 1881 by William Hanley. It was originally known as St Patrick's Church. It was added to the Queensland Heritage Register on 21 October 1992.

St Paul's Anglican Church is a heritage-listed church at 178-202 Adelaide Street, Maryborough, Fraser Coast Region, Queensland, Australia. It was designed by Francis Drummond Greville Stanley and built from 1878 to 1921. It was added to the Queensland Heritage Register on 21 October 1992.
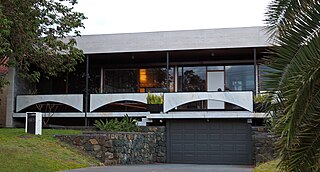
Paganin House is a residential dwelling in Floreat, a suburb of Perth, Western Australia, built in 1965. It is one of the best-known buildings designed by Bulgarian-born architect Iwan Iwanoff and is an iconic example of mid-century modern architecture in Australia. In December 2015, it was damaged significantly by fire.

Claremont Post Office is a heritage-listed post office at Bayview Terrace, Claremont, Western Australia, Australia. It was added to the Australian Commonwealth Heritage List on 22 June 2004.

Victoria Park Post Office is a heritage-listed post office at 414 Albany Highway, Victoria Park, Western Australia, Australia. It was added to the Australian Commonwealth Heritage List on 22 August 2012.

St Mary's Anglican Church is a heritage-listed Anglican church in Peel Terrace, Busselton, Western Australia. It is possibly the oldest stone church in the state. Opened in 1845, and consecrated in 1848, it has been the subject of a number of additions, and has also been repaired or conserved on several occasions.




















