History
In the 1930s, Western Australia's Royal Institute of Architects (RIA) established a Building Revival Campaign, aimed at stimulating the home building industry, which, like all industries, was suffering the effects of the Great Depression. The campaign held a competition for the best design of a modern timber house costing less than £A 600, equivalent to A$5,900 in 2022, and similarly for a brick house. The winner of the timber house section was the Californian Bungalow style design of Reginald Summerhayes, from which Model Timber Home would be built.
Following the competition, the campaign sought donations of land, materials and labour, so that houses might be constructed from the winning designs. A number of offers of land were made, and RIA accepted an offer of two blocks in the first subdivision of the new suburb of Floreat Park (now Floreat). Model Timber Home was built on one of these blocks in 1934.

California bungalow is an alternative name for the American Craftsman style of residential architecture, when it was applied to small-to-medium-sized homes rather than the large "ultimate bungalow" houses of designers like Greene and Greene. California bungalows became popular in suburban neighborhoods across the United States, and to varying extents elsewhere, from around 1910 to 1939.

Ashbury is a suburb in the Inner West of Sydney, in the state of New South Wales, Australia. It lies in the local government area of City of Canterbury-Bankstown with some areas in the Inner West Council and is about 10 kilometres south-west of the Sydney central business district. The postcode is 2193, the same as neighbouring Canterbury and Hurlstone Park.
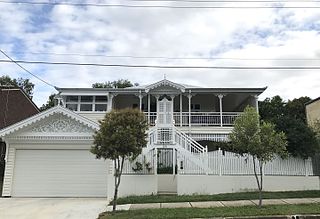
Australian residential architectural styles have evolved significantly over time, from the early days of structures made from relatively cheap and imported corrugated iron to more sophisticated styles borrowed from other countries, such as the California bungalow from the United States, the Georgian style from Europe and Northern America, and the Victorian style from the United Kingdom. A common feature of the Australian home is the use of fencing in front gardens, also common in both the United Kingdom and the United States.
Australian non-residential architectural styles are a set of Australian architectural styles that apply to buildings used for purposes other than residence and have been around only since the first colonial government buildings of early European settlement of Australia in 1788.

Federation architecture is the architectural style in Australia that was prevalent from around 1890 to 1915. The name refers to the Federation of Australia on 1 January 1901, when the British colonies of Australia collectively became the Commonwealth of Australia.

The Cliffe is one of the first residential dwellings built in the Perth suburb of Peppermint Grove.
The Building Revival Campaign was run by Western Australia's Royal Australian Institute of Architects during the Great Depression, with the aim of stimulating the home building industry.
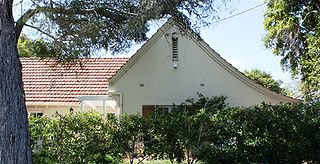
Model Brick Home is the name, for heritage-listing purposes, of a brick-and-tile house in Floreat, Western Australia. Designed by H. Howard Bonner in 1932, the plans won a competition for the design of an ideal cheap modern brick home; and the house was subsequently built on donated land, from donated materials and labour in 1934.
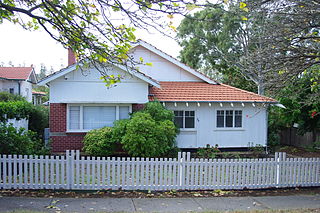
John Curtin's house was the home of Prime Minister John Curtin in Cottesloe, Western Australia. Built in 1923, it was the Curtin family home until it was bought jointly by Western Australian Government and the Australian Government in 1998. The house is an interwar California bungalow design, designed by Curtin, and one of the first buildings built by Arnold Bullock, a prominent builder in the Cottesloe area during the late 1920s and 1930s.

Musket Villa is a heritage-listed detached house at 251 Lancaster Road, Ascot, Queensland, Australia. It was designed by architectural firm Hall and Prentice and was built in 1923. It is also known as Lancaster Gables. It was added to the Queensland Heritage Register on 28 July 2000.
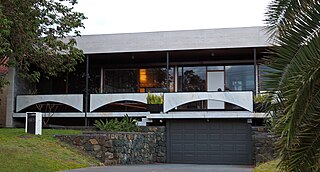
Paganin House is a residential dwelling in Floreat, a suburb of Perth, Western Australia, built in 1965. It is one of the best-known buildings designed by Bulgarian-born architect Iwan Iwanoff and is an iconic example of mid-century modern architecture in Australia. In December 2015, it was damaged significantly by fire.

Eidsvold Homestead is a heritage-listed homestead at Eidsvold Road, Eidsvold, North Burnett Region, Queensland, Australia. It was built in 1850. It was added to the Queensland Heritage Register on 21 October 1992.

St Anne's Church is a heritage-listed Roman Catholic church located at 60 Blair Street, North Bondi, Waverley Municipality, New South Wales, Australia. The church was designed by Joseph Fowell and Kenneth McConnel, and built from 1934 to 1964 by R. M. Bowcock. It is also known as St. Anne's Church and St Anne's Shrine. The property is owned by the Sisters of Mercy and it was added to the New South Wales State Heritage Register on 26 May 2006.

Belvedere is a heritage-listed residence at 7 Cranbrook Avenue, Cremorne, New South Wales, a suburb of Sydney, Australia. It was designed by Alexander Stewart Jolly. It was added to the New South Wales State Heritage Register on 2 April 1999.
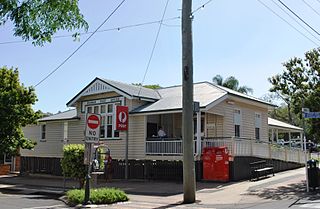
Boonah Post Office is a heritage-listed post office at 1 Park Street, Boonah, Scenic Rim Region, Queensland, Australia. The building was designed by the Queensland Government Architect's Office. It was added to the Australian Commonwealth Heritage List on 8 November 2011.
Sorrento Post Office is a heritage-listed post office at 10-16 Ocean Beach Road, Sorrento, Victoria, Australia. It was added to the Australian Commonwealth Heritage List on 22 June 2004.

Oceania House is a heritage-listed house at Jalan Bunga Kangkong, Home Island, Cocos (Keeling) Islands, Australia. It was added to the Australian Commonwealth Heritage List on 22 June 2004.
Edwin Summerhayes (1868–1944) was an Australian architect, founding member of the West Australian Institute of Architects, and a major in the 44 Infantry Battalion, serving in France from 1916 to 1917.
Reginald Summerhayes (1897–1965) was a Western Australian architect, Military Cross recipient, and president of the Royal Institute of Architects of Western Australia. Summerhayes designed a range of Perth 20th century landmarks, including the Perth Dental Hospital, Lake Karrinyup Country Club, the Colonial Mutual Insurance building in St Georges Terrace, and the bell tower of Loreto Convent, Claremont – relocated to William Street in 1992.

The Subiaco Hotel is a historic hotel in Subiaco, Western Australia. It is located at 455–465 Hay Street, at the corner of Rokeby Road, and dates back to the state's gold rushes era of the 1890s.
















