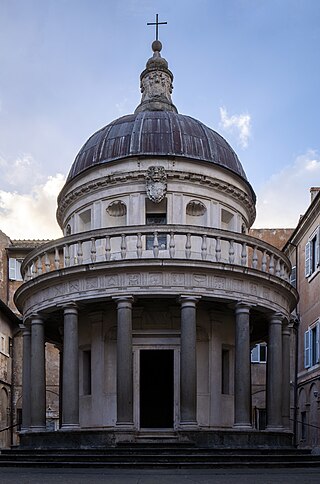
Renaissance architecture is the European architecture of the period between the early 15th and early 16th centuries in different regions, demonstrating a conscious revival and development of certain elements of ancient Greek and Roman thought and material culture. Stylistically, Renaissance architecture followed Gothic architecture and was succeeded by Baroque architecture. Developed first in Florence, with Filippo Brunelleschi as one of its innovators, the Renaissance style quickly spread to other Italian cities. The style was carried to other parts of Europe at different dates and with varying degrees of impact.

Oscar Ribeiro de Almeida Niemeyer Soares Filho, known as Oscar Niemeyer, was a Brazilian architect considered to be one of the key figures in the development of modern architecture. Niemeyer was best known for his design of civic buildings for Brasília, a planned city that became Brazil's capital in 1960, as well as his collaboration with other architects on the headquarters of the United Nations in New York. His exploration of the aesthetic possibilities of reinforced concrete was highly influential in the late 20th and early 21st centuries.

Modern architecture was an architectural movement and style that was prominent in the 20th century, between the earlier Art Deco and later postmodern movements. Modern architecture was based upon new and innovative technologies of construction ; the principle functionalism ; an embrace of minimalism; and a rejection of ornament.

Pier Luigi Nervi was an Italian engineer and architect. He studied at the University of Bologna graduating in 1913. Nervi taught as a professor of engineering at Rome University from 1946 to 1961 and is known worldwide as a structural engineer and architect and for his innovative use of reinforced concrete, especially with numerous notable thin shell structures worldwide.
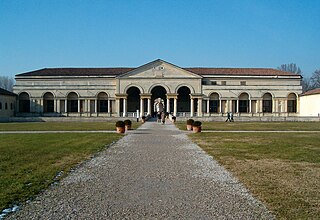
Palazzo del Te, or simply Palazzo Te, is a palace in the suburbs of Mantua, Italy. It is an example of the mannerist style of architecture, and the acknowledged masterpiece of Giulio Romano.
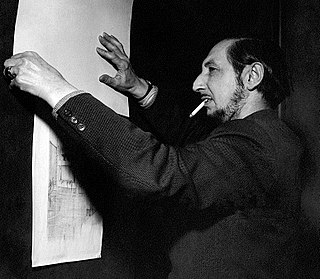
Carlo Scarpa was an Italian architect and designer. He was influenced by the materials, landscape, and history of Venetian culture, as well as that of Japan. Scarpa translated his interests in history, regionalism, invention, and the techniques of the artist and craftsman into ingenious glass and furniture design.
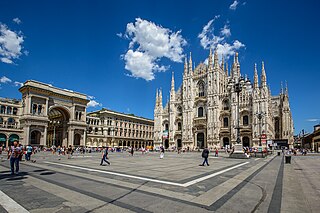
Piazza del Duomo is the main piazza of Milan, Italy. It is named after, and dominated by, Milan Cathedral. The piazza marks the center of the city, both in a geographic sense and because of its importance from an artistic, cultural, and social point of view. Rectangular in shape, with an overall area of 17,000 m2, the piazza includes some of the most important buildings of Milan, as well some of the most prestigious commercial activities, and it is by far the foremost tourist attraction of the city.

Angiolo Mazzoni was a state architect and engineer of the Italian Fascist government of the 1920s and 1930s.
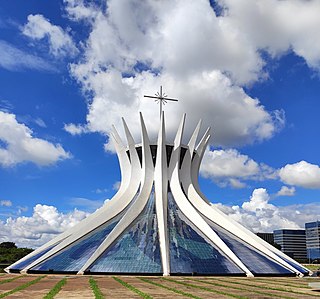
The Cathedral of Brasília is the Roman Catholic cathedral serving Brasília, Brazil, and serves as the seat of the Archdiocese of Brasília. It was designed by Brazilian architect Oscar Niemeyer and engineered by
Brazilian structural engineer Joaquim Cardozo, and was completed and dedicated on May 31, 1970.

Italy has a very broad and diverse architectural style, which cannot be simply classified by period or region, due to Italy's division into various small states until 1861. This has created a highly diverse and eclectic range in architectural designs. Italy is known for its considerable architectural achievements, such as the construction of aqueducts, temples and similar structures during ancient Rome, the founding of the Renaissance architectural movement in the late-14th to 16th century, and being the homeland of Palladianism, a style of construction which inspired movements such as that of Neoclassical architecture, and influenced the designs which noblemen built their country houses all over the world, notably in the United Kingdom, Australia and the United States of America during the late-17th to early 20th centuries.
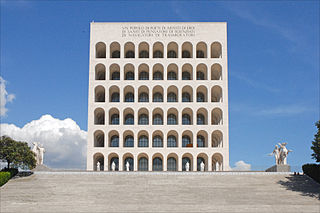
The Palazzo della Civiltà Italiana, also known as the Palazzo della Civiltà del Lavoro, or in everyday speech as the Colosseo Quadrato, is a building in the EUR district in Rome. It was designed in 1938 by three Italian architects: Giovanni Guerrini, Ernesto La Padula, and Mario Romano. The building is an example of Italian Rationalism and fascist architecture with neoclassical design, representing romanità, a philosophy which encompasses the past, present, and future all in one. The enormity of the structure is meant to reflect the fascist regime's new course in Italian history. The design of the building draws inspiration from the Colosseum with rows of arches. According to legend, the structure's six vertical and nine horizontal arches are correlated to the number of letters in the Italian dictator Benito Mussolini's name.

Gothic architecture appeared in the prosperous independent city-states of Italy in the 12th century, at the same time as it appeared in Northern Europe. In fact, unlike in other regions of Europe, it did not replace Romanesque architecture, and Italian architects were not very influenced by it. However, each city developed its own particular variations of the style. Italian architects preferred to keep the traditional construction methods established in the previous centuries; architectural solutions and technical innovations of French Gothic were seldom used. Soaring height was less important than in Northern Europe. Brick rather than stone was the most common building material, and marble was widely used for decoration. In the 15th century, when the Gothic style dominated both Northern Europe and the Italian Peninsula, Northern Italy became the birthplace of Renaissance architecture.

Italian modern and contemporary architecture refers to architecture in Italy during the 20th and 21st centuries.

The Palazzo della Ragione is a historic building of Milan, Italy, located in Piazza Mercanti, facing the Loggia degli Osii. It was built in the 13th century and originally served as a broletto as well as a judicial seat. As it was the second broletto to be built in Milan, it is also known as the Broletto Nuovo.

Palazzo Mezzanotte, also known as Palazzo delle Borse is a 20th-century building of Milan, Italy, and the seat of the Italian stock exchange. It is located in Piazza Affari, the city square after which the Italian stock exchange itself is nicknamed. The name "Palazzo Mezzanotte" is a reference to Paolo Mezzanotte, the architect who designed the building.

The Itamaraty Palace, also known as the Palace of the Arches, is the headquarters of the Ministry of Foreign Affairs of Brazil. It is located in the national capital of Brasília. The building was designed by architect Oscar Niemeyer and inaugurated on April 21, 1970. It is located to the east of the National Congress building along the Ministries Esplanade, near the Praça dos Três Poderes.

Ricardo Bofill Taller de Arquitectura (RBTA) is an architecture firm that was founded in 1963 by Ricardo Bofill, initially as Taller de Arquitectura (lit. 'Architecture Workshop'). It is headquartered in Sant Just Desvern near Barcelona, in a former cement factory known as La Fábrica.

Palazzo Alicorni is a reconstructed Renaissance building in Rome, important for historical and architectural reasons. The palace, originally lying only a few meters away from Bernini's Colonnades in St. Peter's square, was demolished in 1931 in the wake of the process of the border definition of the newly established Vatican City state, and rebuilt some hundred meters to the east. According to the stylistic analysis, his designer had been identified as Giovanni Mangone, a Lombard architect active in Rome during the 16th century.

The architecture of Brazil is influenced by Europe, especially Portugal. It has a history that goes back 500 years to the time when Pedro Cabral discovered Brazil in 1500. Portuguese colonial architecture was the first wave of architecture to go to Brazil.
























