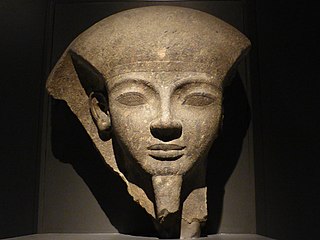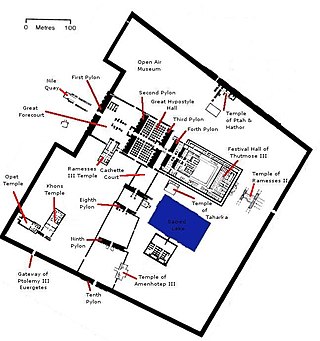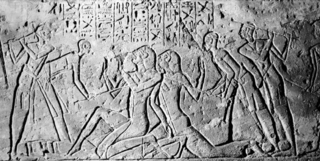
Usermaatre Meryamun Ramesses III was the second Pharaoh of the Twentieth Dynasty in Ancient Egypt. He is thought to have reigned from 26 March 1186 to 15 April 1155 BC and is considered to be the last great monarch of the New Kingdom to wield any substantial authority over Egypt.

The Ramesseum is the memorial temple of Pharaoh Ramesses II. It is located in the Theban Necropolis in Upper Egypt, on the west of the River Nile, across from the modern city of Luxor. The name – or at least its French form Rhamesséion – was coined by Jean-François Champollion, who visited the ruins of the site in 1829 and first identified the hieroglyphs making up Ramesses's names and titles on the walls. It was originally called the House of millions of years of Usermaatra-setepenra that unites with Thebes-the-city in the domain of Amon.Usermaatra-setepenra was the prenomen of Ramesses II.

Usermaatre Heqamaatre Setepenamun Ramesses IV was the third pharaoh of the Twentieth Dynasty of the New Kingdom of Ancient Egypt. He was the second son of Ramesses III and became crown prince when his elder brother Amenherkhepshef died aged 15 in 1164 BC, when Ramesses was only 12 years old. His promotion to crown prince:
is suggested by his appearance in a scene of the festival of Min at the Ramesses III temple at Karnak, which may have been completed by Year 22 [of his father's reign].

Ramesses VI Nebmaatre-Meryamun was the fifth ruler of the Twentieth Dynasty of Egypt. He reigned for about eight years in the mid-to-late 12th century BC and was a son of Ramesses III and queen Iset Ta-Hemdjert. As a prince, he was known as Ramesses Amunherkhepeshef and held the titles of royal scribe and cavalry general. He was succeeded by his son, Ramesses VII Itamun, whom he had fathered with queen Nubkhesbed.
Mortuary temples were temples that were erected adjacent to, or in the vicinity of, royal tombs in Ancient Egypt. The temples were designed to commemorate the reign of the Pharaoh under whom they were constructed, as well as for use by the king's cult after death. Some refer to these temples as a cenotaph. These temples were also used to make sacrifices of food and animals.

Medinet Habu is an archaeological locality situated near the foot of the Theban Hills on the West Bank of the River Nile opposite the modern city of Luxor, Egypt. Although other structures are located within the area, the location is today associated almost exclusively with the Mortuary Temple of Ramesses III.
The Divine Adoratrice of Amun was a second title – after God's Wife of Amun – created for the chief priestess of the ancient Egyptian deity Amun. During the first millennium BCE, when the holder of this office exercised her largest measure of influence, her position was an important appointment facilitating the transfer of power from one pharaoh to the next, when his daughter was adopted to fill it by the incumbent office holder. The Divine Adoratrice ruled over the extensive temple duties and domains, controlling a significant part of the ancient Egyptian economy.

The Precinct of Amun-Re, located near Luxor, Egypt, is one of the four main temple enclosures that make up the immense Karnak Temple Complex. The precinct is by far the largest of these and the only one that is open to the general public. The temple complex is dedicated to the principal god of the Theban Triad, Amun, in the form of Amun-Re.

Malkata, is the site of an Ancient Egyptian palace complex built during the New Kingdom, by the 18th Dynasty pharaoh Amenhotep III. It is located on the West Bank of the Nile at Thebes, Upper Egypt, in the desert to the south of Medinet Habu. The site also included a temple dedicated to Amenhotep III's Great Royal Wife, Tiy, which honors Sobek, the crocodile deity.

Spanning over three thousand years, ancient Egypt was not one stable civilization but in constant change and upheaval, commonly split into periods by historians. Likewise, ancient Egyptian architecture is not one style, but a set of styles differing over time but with some commonalities.

The Mortuary Temple of Amenhotep III, also known as Kom el-Hettân, was built by the main architect Amenhotep, son of Hapu, for Pharaoh Amenhotep III during the 18th Dynasty of the New Kingdom. The mortuary temple is located on the Western bank of the Nile river, across from the eastern bank city of Luxor. During its time, the Mortuary Temple of Amenhotep III was the largest funerary complex in Thebes that was built. Only parts of the mortuary temple's layout remain, as well as the Colossi of Memnon, which are two large stone statues placed at the entrance measuring 18 meters high. Because the mortuary temple was built relatively close to the river, the annual flooding caused the site to decay at a more rapid rate. New research indicates that a large majority of the destruction on the mortuary temple can be attributed to the effects of an earthquake. It was long speculated that the earthquake occurred around 27 BC; however, investigations into the mortuary temple and surrounding colossi have debunked this time frame and instead have demonstrated it occurred around 1200 BC. Additional earthquakes after the one in 1200 BC have not been ruled out. The Colossi of Memnon and Amenhotep III Temple Project have helped conserve the site as well as possible.

The Great Hypostyle Hall is located within the Karnak temple complex, in the Precinct of Amon-Re. It is one of the most visited monuments of Ancient Egypt. The structure was built around the 19th Egyptian Dynasty. Its design was initially instituted by Hatshepsut, at the North-west chapel to Amun in the upper terrace of Deir el-Bahri. The name refers to hypostyle architectural pattern.

The history of the Karnak Temple complex is largely the history of Thebes. The city does not appear to have been of any significance before the Eleventh Dynasty, and any temple building here would have been relatively small and unimportant, with any shrines being dedicated to the early god of Thebes, Montu. The earliest artifact found in the area of the temple is a small, eight-sided column from the Eleventh Dynasty, which mentions Amun-Re. The tomb of Intef II mentions a 'house of Amun', which implies some structure, whether a shrine or a small temple is unknown. The ancient name for Karnak, Ipet-Isut only really refers to the central core structures of the Precinct of Amun-Re, and was in use as early as the 11th Dynasty, again implying the presence of some form of temple before the Middle Kingdom expansion.
Richard Anthony Parker was a prominent Egyptologist and professor of Egyptology. Originally from Chicago, he attended Mt. Carmel High School with acclaimed author James T. Farrell. He received an A.B. from Dartmouth College in 1930, and a Ph.D. in Egyptology from the University of Chicago in 1938. He then went to Luxor, Egypt to work as an epigrapher with the University of Chicago's Epigraphic and Architectural Survey, studying the mortuary temple of Ramses III. When World War II necessitated a temporary halt to the project, Parker came back to Chicago to teach Egyptology at the university. In 1946, he returned to Egypt to continue his work on the epigraphic survey, and soon rose to the position of field director.
The Weshesh were one of the several ethnic groups the Sea Peoples were said to be composed of, appearing in fragmentary historical and iconographic records in ancient Egyptian from the Eastern Mediterranean in the late 2nd millennium BC.

The Battle of Djahy was a major land battle between the forces of Pharaoh Ramesses III and the Sea Peoples who intended to invade and conquer Egypt. The conflict occurred on the Egyptian Empire's easternmost frontier in Djahy, or modern-day southern Lebanon, in the eighth year of Ramesses III or about c. 1178 BC.

The temples of Wadi es-Sebua, is a pair of New Kingdom Egyptian temples, including one speos temple constructed by the 19th Dynasty Pharaoh Ramesses II, in Lower Nubia.
The memorial temple of Ramesses III at Medinet Habu contains a minor list of pharaohs of the New Kingdom of Egypt. The inscriptions closely resemble the Ramesseum king list, which is a similar scene of Ramesses II, which was used as a template for the scenes here.
The memorial temple of Ramesses II, also called simply Ramesseum contains a minor list of pharaohs of ancient Egypt. The scene with the list was first published by Jean-Francois Champollion in 1845, and by Karl Richard Lepsius four years later.

The Kadesh inscriptions or Qadesh inscriptions are a variety of Egyptian hieroglyphic inscriptions describing the Battle of Kadesh. The combined evidence in the form of texts and wall reliefs provide the best documented description of a battle in all of ancient history.















































