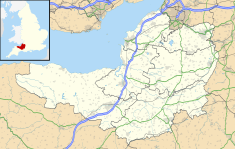
Georgian architecture is the name given in most English-speaking countries to the set of architectural styles current between 1714 and 1830. It is named after the first four British monarchs of the House of Hanover—George I, George II, George III, and George IV—who reigned in continuous succession from August 1714 to June 1830. The so-called great Georgian cities of the British Isles were Edinburgh, Bath, pre-independence Dublin, and London, and to a lesser extent York and Bristol. The style was revived in the late 19th century in the United States as Colonial Revival architecture and in the early 20th century in Great Britain as Neo-Georgian architecture; in both it is also called Georgian Revival architecture. In the United States the term Georgian is generally used to describe all buildings from the period, regardless of style; in Britain it is generally restricted to buildings that are "architectural in intention", and have stylistic characteristics that are typical of the period, though that covers a wide range.

The Royal Crescent is a row of 30 terraced houses laid out in a sweeping crescent in the city of Bath, England. Designed by the architect John Wood, the Younger, and built between 1767 and 1774, it is among the greatest examples of Georgian architecture to be found in the United Kingdom and is a Grade I listed building. Although some changes have been made to the various interiors over the years, the Georgian stone facade remains much as it was when first built.
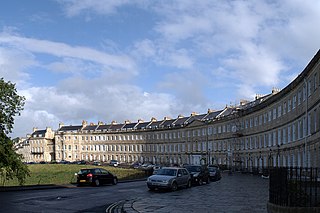
Lansdown Crescent is a well-known example of Georgian architecture in Bath, Somerset, England, designed by John Palmer and constructed by a variety of builders between 1789 and 1793. The buildings have a clear view over central Bath, being sited on Lansdown Hill near to, but higher than, other well-known Georgian buildings including the Royal Crescent, St James's Square, Bath and The Circus, Bath. It forms the central part of a string of curved terraces, including Lansdown Place East and West, and Someset Place, which were the northernmost boundary of the development of Georgian Bath.
John Pinch was an architect working mainly in the city of Bath, England. He was surveyor to the Pulteney and Darlington estate and responsible for many of the later Georgian buildings in Bath, especially in Bathwick.

Great Pulteney Street is a grand thoroughfare that connects Bathwick on the east of the River Avon with the City of Bath, England via the Robert Adam designed Pulteney Bridge. Viewed from the city side of the bridge the road leads directly to the Holburne Museum of Art that was originally the Sydney Hotel where tea rooms, card rooms, a concert room and a ballroom were installed for the amusement of Bath's many visitors.

The Lanier Mansion is a historic house located at 601 West First Street in the Madison Historic District of Madison, Indiana. Built by wealthy banker James F. D. Lanier in 1844, the house was declared a State Memorial in 1926, and remains an important landmark in Madison to the present day. It was designated a National Historic Landmark in 1994 as one of the nation's finest examples of Greek Revival architecture.

Walmer Crescent, situated in Cessnock, Glasgow, Scotland, consists of a curved row of spacious tenement flats and houses, designed by the architect Alexander Thomson and built between 1857 and 1862.

Franklin Place, designed by Charles Bulfinch and built in Boston, Massachusetts, in 1793–95, included a row of sixteen three-story brick townhouses that extended in a 480-foot curve, a small garden, and four double houses. Constructed early in Bulfinch's career, Franklin Place came after he had seen the possibilities of modern architecture in Europe and had determined to reshape his native city. It was the first important urban housing scheme undertaken in the United States, and the city's first row-house complex. However, years of decline and the push of industry into the area forced its demolition in 1858.

The Mrs. A. W. Gridley House is a Frank Lloyd Wright designed Prairie School home in Batavia, Illinois.

Amon Henry Wilds was an English architect. He was part of a team of three architects and builders who—working together or independently at different times—were almost solely responsible for a surge in residential construction and development in early 19th-century Brighton, which until then had been a small but increasingly fashionable seaside resort on the East Sussex coast. In the 1820s, when Wilds, his father Amon Wilds and Charles Busby were at their most active, nearly 4,000 new houses were built, along with many hotels, churches and venues for socialising; most of these still survive, giving Brighton a distinctive Regency-era character, and many are listed buildings.

Norfolk Crescent in Bath, Somerset, England was built between c.1793 and c.1822 and has been designated as a Grade II* listed building. The original design was by John Palmer, but minor alterations were later made by John Pinch.
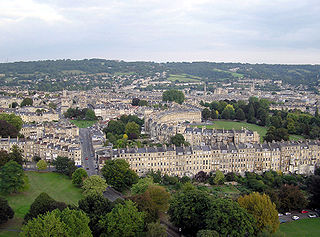
The buildings and architecture of Bath, a city in Somerset in the south west of England, reveal significant examples of the architecture of England, from the Roman Baths, to the present day. The city became a World Heritage Site in 1987, largely because of its architectural history and the way in which the city landscape draws together public and private buildings and spaces. The many examples of Palladian architecture are purposefully integrated with the urban spaces to provide "picturesque aestheticism". In 2021, the city was added to a second World Heritage Site, a group of historic spa towns across Europe known as the "Great Spas of Europe". Bath is the only entire city in Britain to achieve World Heritage status, and is a popular tourist destination.

Royal Crescent is a crescent-shaped terrace of houses on the seafront in Brighton, part of the English city of Brighton and Hove. Built in the late 18th and early 19th century as a speculative development on the open cliffs east of Brighton by a wealthy merchant, the 14 lodging houses formed the town's eastern boundary until about 1820. It was the seaside resort's first planned architectural composition, and the first built intentionally to face the sea. The variety of building materials used include black glazed mathematical tiles—a characteristic feature of Brighton's 18th-century architecture. English Heritage has listed the crescent at Grade II* for its architectural and historical importance. An adjacent five-storey building, formerly the Royal Crescent Hotel but now converted into flats with the name Royal Crescent Mansions, is listed separately at Grade II.
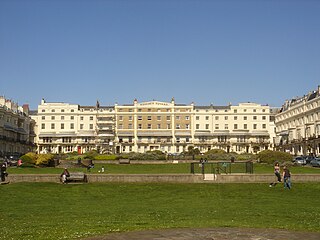
Regency Square is a large early 19th-century residential development on the seafront in Brighton, part of the British city of Brighton and Hove. Conceived by speculative developer Joshua Hanson as Brighton underwent its rapid transformation into a fashionable resort, the three-sided "set piece" of 69 houses and associated structures was built between 1818 and 1832. Most of the houses overlooking the central garden were complete by 1824. The site was previously known, briefly and unofficially, as Belle Vue Field.

Nile Street in Bath, Somerset, England is a short street of Georgian houses linking Norfolk Crescent and Nelson Place West with the Upper Bristol Road.

Montpelier is an inner suburban area of Brighton, part of the English city and seaside resort of Brighton and Hove. Developed together with the adjacent Clifton Hill area in the mid-19th century, it forms a high-class, architecturally cohesive residential district with "an exceptionally complete character". Stucco-clad terraced housing and villas predominate, but two of the city's most significant Victorian churches and a landmark hospital building are also in the area, which lies immediately northwest of Brighton city centre and spreads as far as the ancient parish boundary with Hove.
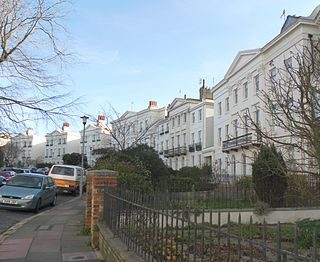
Montpelier Crescent is a mid 19th-century crescent of 38 houses in the Montpelier suburb of the English coastal city of Brighton and Hove. Built in five parts as a set-piece residential development in the rapidly growing seaside resort, the main part of the crescent was designed between 1843 and 1847 by prominent local architect Amon Henry Wilds and is one of his most distinctive compositions. Extra houses were added at both ends of the crescent in the mid-1850s. Unlike most other squares, terraces and crescents in Brighton, it does not face the sea—and the view it originally had towards the South Downs was blocked within a few years by a tall terrace of houses opposite. Montpelier was an exclusive and "salubrious" area of Brighton, and Montpelier Crescent has been called its "great showpiece". Wilds's central section has been protected as Grade II* listed, with the later additions listed separately at the lower Grade II. The crescent is in one of the city's 34 conservation areas, and forms one of several "outstanding examples of late Regency architecture" within it.

Vernon Terrace is a mid 19th-century residential development in the Montpelier suburb of Brighton, part of the English coastal city of Brighton and Hove. Construction of the first section started in 1856, and the 37-house terrace was complete in the early 1860s. Architecturally, the houses divide into five separate compositions, although all are in a similar late Regency/Italianate style. This was characteristic of houses of that era in Brighton, and especially in the Montpelier area—where the Regency style persisted much later than elsewhere. Standing opposite is the landmark Montpelier Crescent, which had a view of the South Downs until Vernon Terrace blocked it. Three groups of houses in the terrace have been listed at Grade II by English Heritage for their architectural and historical importance.

The Crescent is a street in Taunton, a town in the English county of Somerset. Construction began in 1807, during a period of extensive redevelopment in the town, driven by the Market House Society and the Member of Parliament Sir Benjamin Hammet. Lined on the eastern side by a Georgian terrace, the street follows a shallow crescent shape, broken in the middle by Crescent Way and a bit further south by St George's Place. It links Upper High Street, at its southern end, with Park Street and Tower Street to the north. On the western side, Somerset County Council have their offices in the County Hall, erected in 1935, and extended in the 1960s. The Georgian terrace, the Masonic Hall, and the County Hall are recorded in the National Heritage List for England as listed buildings.

The Young Street Terraces are heritage-listed former government offices and nurses' quarters, and now offices, at 36-42 Young Street, in the Sydney central business district in the City of Sydney local government area of New South Wales, Australia. Its design and construction was attributed to Joseph Paul Walker and built from 1874 to 1875. It is also known as the Sydney Hospital Nurses Annex; Nurses quarters; or Government Offices. It was added to the New South Wales State Heritage Register on 2 April 1999.

