
Washita County is a county located in the U.S. state of Oklahoma. As of the 2020 census, the population was 10,924. Its county seat is New Cordell. The county seat was formerly located in Cloud Chief. The county was created in 1891.

New Cordell is a city in, and county seat of, Washita County, Oklahoma, United States. It lies along U.S. Route 183. The population was 2,775 at the time of the 2020 Census. The community was previously established a few miles from the current site, but was moved about 1900. It was named for a U.S. Postal Service employee in Washington D. C., Wayne W. Cordell. The official name is New Cordell, though it is now commonly called Cordell.

Courtland is an incorporated town in Southampton County, Virginia, United States. It is the county seat of Southampton County.

Franklin is a town in and the county seat of Pendleton County, West Virginia, United States. The population was 486 at the 2020 census. Franklin was established in 1794 and named for Francis Evick, an early settler.
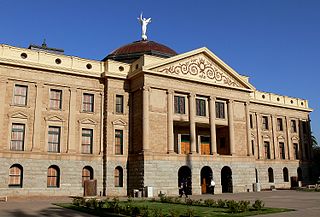
James Riely Gordon was an architect who practiced in San Antonio until 1902 and then in New York City, where he gained national recognition. J. Riely Gordon is best known for his landmark county courthouses, in particular those in Texas. Working during the state's "Golden Age" (1883–1898) of courthouse construction, Gordon saw 18 of his designs erected from 1885 to 1901; today, 12 remain.

The Ogle County Courthouse is a National Register of Historic Places listing in the Ogle County, Illinois, county seat of Oregon. The building stands on a public square in the city's downtown commercial district. The current structure was completed in 1891 and was preceded by two other buildings, one of which was destroyed by a group of outlaws. Following the destruction of the courthouse, the county was without a judicial building for a period during the 1840s. The Ogle County Courthouse was designed by Chicago architect George O. Garnsey in the Romanesque Revival style of architecture. The ridged roof is dominated by its wooden cupola which stands out at a distance.

The Warsaw Courthouse Square Historic District is a historic district in Warsaw, Indiana that was listed on the National Register of Historic Places in 1982. Its boundaries were increased in 1993.
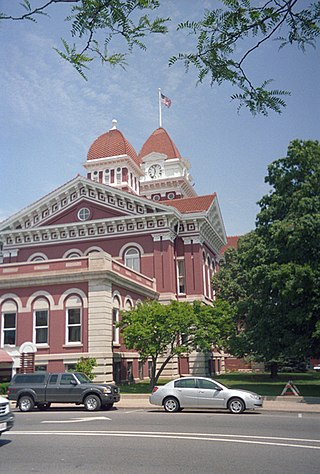
Crown Point Courthouse Square Historic District is a historic district in Crown Point, Indiana, that dates back to 1873. It was listed on the National Register of Historic Places in 2004. Its boundaries were changed in 2005, and it was increased in 2007 to include a Moderne architecture building at 208 Main Street. The late nineteenth- and early twentieth-century commercial and public buildings represent a period of economic and political growth. The Lake County Courthouse stands in the center of the district. Designed by architect John C. Cochrane in 1878, this brick building is a combination of Romanesque Revival and Classical styles. Enlarged in 1909 with the addition of north and south wings, designed by Beers and Beers. Continued growth in the county required second enlargement in 1928. This local landmark was placed in the National Register of Historic Places in 1973.
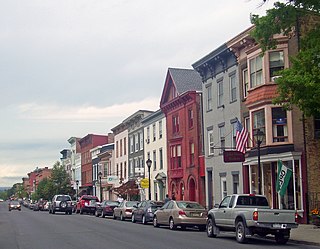
The Hudson Historic District includes most of downtown Hudson, New York, United States, once called "one of the richest dictionaries of architectural history in New York State". It is a 139-acre (56 ha) area stretching from the city's waterfront on the east bank of the Hudson River to almost its eastern boundary, with a core area of 45 blocks. It has 756 contributing properties, most of which date from the city's founding in 1785 to the mid-1930s. In 1985 it was listed on the National Register of Historic Places.

The Orleans County Courthouse Historic District is one of two located in downtown Albion, New York, United States. Centered on Courthouse Square, it includes many significant buildings in the village, such as its post office and churches from seven different denominations, one of which is the tallest structure in the county. Many buildings are the work of local architect William V.N. Barlow, with contributions from Solon Spencer Beman and Andrew Jackson Warner. They run the range of architectural styles from the era in which the district developed, from Federal to Colonial Revival.

Clinton County Courthouse is located in Clinton, Iowa, United States. It was built in 1897 and added to the National Register of Historic Places July 2, 1981, as a part of the County Courthouses in Iowa Thematic Resource. It is the fourth courthouse that has been used by the county.
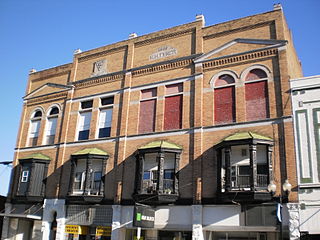
The Hartford City Courthouse Square Historic District is located in Hartford City, Indiana. Hartford City has a population of about 7,000 and is the county seat of Blackford County and the site of the county courthouse. The National Park Service of the United States Department of the Interior added the Hartford City Courthouse Square Historic District to the National Register of Historic Places on June 21, 2006—meaning the buildings and objects that contribute to the continuity of the district are worthy of preservation because of their historical and architectural significance. The District has over 60 resources, including over 40 contributing buildings, over 10 non-contributing buildings, one contributing object, eight non-contributing objects, and two other buildings that are listed separately in the National Register.

The Public Square Historic District is a historic district in Scottsboro, Alabama. Although Scottsboro had been the county seat of Jackson County since 1870, the town's earliest commercial development was centered on the Memphis and Charleston Railroad line, one block north of the square. After an 1881 fire along the rail line, some businesses began to rebuild around the square. Once the Tennessee Valley Authority brought prosperity to the region in the 1930s, development around the courthouse began to accelerate. The current Jackson County Courthouse was built in 1912 with matching Classical Revival porticos on two sides. Commercial buildings around the square are one or two stories and all of brick. While most are built in simple, lightly decorated commercial styles, some late 19th-century buildings have Victorian detailing. The district was listed on the Alabama Register of Landmarks and Heritage in 1981 and the National Register of Historic Places in 1982.

The Washita County Courthouse, located in Courthouse Square in New Cordell, is the county courthouse serving Washita County, Oklahoma. The Classical Revival courthouse was built in 1910. It was added to the National Register of Historic Places on August 24, 1984.
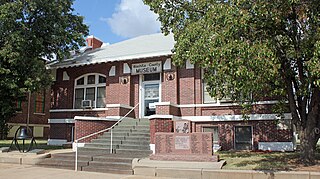
The Cordell Carnegie Public Library is a historic Carnegie library located at 105 E. First St. in New Cordell, Oklahoma. The library was built in 1911 through a $10,000 grant from the Carnegie foundation; New Cordell's Commercial Club, which had opened a reading room the previous year, solicited the grant. Architect A. A. Crowell designed the library in the Mission Revival style; several of its elements reflect the emerging Spanish Colonial Revival style. The building's curved parapet walls, exposed rafters, and original red tile roof are all characteristic Mission Revival elements; its segmental arches, sunburst moldings, and ornamental ironwork resemble Spanish Colonial Revival work. The library was the only one in Washita County until the 1960s; it also served as a community center and was regularly used by local schools. In 1982, a new library opened in New Cordell, and the Carnegie Library building became the Washita County Historical Museum.

The Monticello Courthouse Square Historic District is a historic district in downtown Monticello, Illinois. The district includes the historic commercial center of the city, the county seat of Piatt County, and is centered on the Piatt County Courthouse. 80 buildings are included in the district, 73 of which are considered contributing to its historic character. The district was added to the National Register of Historic Places on November 5, 2009.

The Perry Courthouse Square Historic District in Perry, Oklahoma, derives its name from the presence of the Noble County Courthouse, built in 1915. It contains the majority of the commercial development of the original Perry townsite. The district contains 132 buildings,, 92 contributing resources, and 37 noncontributing resources. Its period of significance is given as 1893 to 1953. The period begins with the Land Run of 1893.The District was added to the National Register of Historic Places under Criteria A and C on September 2, 2003. The NRIS reference number is 03000881.
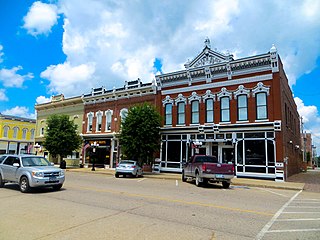
The Albia Square and Central Commercial Historic District encompasses most of the central business district of Albia, Iowa, United States. It was listed on the National Register of Historic Places (NRHP) in 1985. At the time of its nomination the district consisted of 92 resources, including 65 contributing buildings and 27 non-contributing buildings.

The Twin City Historic District in Twin City in Emanuel County, Georgia is a historic district which was listed on the National Register of Historic Places in 2014.

Eagar Townsite Historic District is a section of the town of Eagar, Arizona which has been designated a National Historic Place. Sitting on roughly 54 acres, the site contains 37 structures, 21 of which have historical significance. The period of significance is from 1886, the year the townsite was founded, through 1942, which represents the significant period of development of the town. The site was added to the Register on July 23, 1993.




















