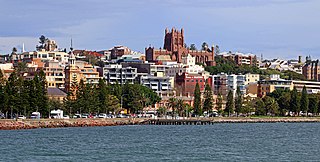
Newcastle, also commonly referred to as Greater Newcastle is a regional metropolitan area and the second-most-populous district of New South Wales, Australia. It includes the cities of Newcastle and Lake Macquarie and it is the hub of the Lower Hunter region, which includes most parts of the cities of Newcastle, Lake Macquarie, Maitland, Cessnock, and Port Stephens Council. Newcastle is also known by its colloquial nickname, Newy.
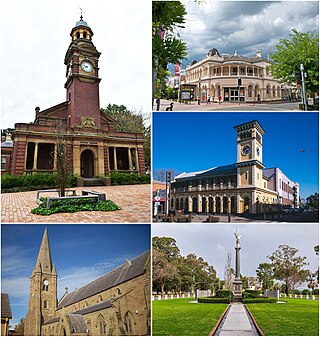
Maitland is a city in the Hunter Valley of New South Wales, Australia and the seat of Maitland City Council, situated on the Hunter River approximately 166 kilometres (103 mi) by road north of Sydney and 35 km (22 mi) north-west of Newcastle. It is on the New England Highway approximately 17 km (11 mi) from its origin at Hexham.
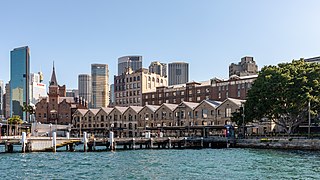
The Rocks is a suburb, tourist precinct and historic area of Sydney's city centre, in the state of New South Wales, Australia. It is located on the southern shore of Sydney Harbour, immediately north-west of the Sydney central business district.
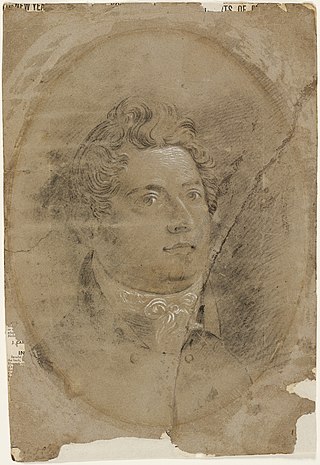
Francis Howard Greenway was an English-born architect who was transported to Australia as a convict for the alleged crime of forgery. He became known as the ‘forefather of Australian architecture’, and is the only ever convict in the world to have his face on a bank note. In New South Wales he worked for the Governor, Lachlan Macquarie, as Australia's first government architect. He became widely known and admired for his work displayed in buildings such as St Matthew's Church, St James' Church and Hyde Park Barracks.
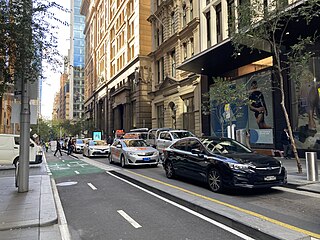
Pitt Street is a major street in the Sydney central business district in New South Wales, Australia. The street runs through the entire city centre from Circular Quay in the north to Waterloo, although today's street is in two disjointed sections after a substantial stretch of it was removed to make way for Sydney's Central railway station. Pitt Street is well known for the pedestrian only retail centre of Pitt Street Mall, a section of the street which runs from King Street to Market Street.

Millers Point is an inner-city suburb of Sydney, in the state of New South Wales, Australia. It is on the north-western edge of the Sydney central business district, adjacent to The Rocks and is part of the local government area of the City of Sydney.
Courthouses in New South Wales were designed by the Colonial Architect, later known as the Government Architect of New South Wales, Australia.

The Newcastle Civic Theatre, also known as The Civic, is a heritage-listed building located on Hunter Street, Newcastle, Australia. Opened in 1929, the 1520-seat theatre is now the venue for a wide range of musicals, plays, concerts and dance events each year and is the city's oldest surviving theatre.

Hong Kong House, also known since 1995 as the Hong Kong Economic and Trade Office, Sydney, is a landmark heritage building and former hotel in the Sydney central business district, City of Sydney, New South Wales, Australia. Built in 1891 to a design by Ambrose Thornley, it is located on 80 Druitt Street, at the corner with York Street, and is adjacent to other prominent heritage landmarks, the Sydney Town Hall and the Queen Victoria Building. Formerly known as Gresham Hotel, the property was added to the New South Wales State Heritage Register on 2 April 1999.

Colonel Walter Liberty Vernon was an English architect who migrated to Australia and pursued his career as an architect in Sydney, New South Wales. In his role as the New South Wales Government Architect he is noted for designing multiple government buildings, many of which are extant with listings on national and state heritage registers.

Mortimer William Lewis was an English-born architect, surveyor and public servant who migrated to Australia and became Colonial Architect in the colony of New South Wales from 1835 to 1849. Lewis was responsible for designing and overseeing many government buildings in Sydney and rural New South Wales, many of which are heritage listed.

Bridge Street is a street in the central business district of Sydney, Australia. Bridge Street runs for 500 metres (1,600 ft) in a west–east direction with traffic flowing in both directions. It is situated in the northern portion of the central business district. The western terminus of Bridge Street is at George Street, with the eastern terminus at Macquarie Street, adjacent to the Chief Secretary's Building. From west to east, Bridge Street crosses Pitt and Phillip streets.

Sussex Street is a street in the central business district of Sydney in New South Wales, Australia. It runs north-south along the western side of the city, between Hickson Road and Hay Street. It is in the local government area of the City of Sydney. The street is 1.7 kilometres (1.1 mi) long. It was named in honour of Prince Augustus Frederick, Duke of Sussex, the sixth son of King George III.
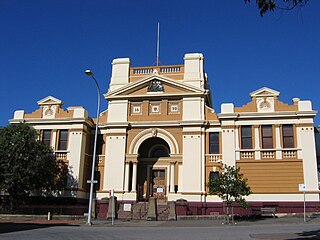
The Newcastle Court House is a heritage-listed former court house located at 9 Church Street, Newcastle, City of Newcastle, New South Wales, Australia. It is now owned by Nihon University. It was added to the New South Wales State Heritage Register on 2 April 1999.
The Lands Board Office is a heritage-listed former government office at 108 Faulkner Street, Armidale, Armidale Regional Council, New South Wales, Australia. It was designed by James Barnet and built in 1887. The property is owned by the Department of Planning and Infrastructure. It was added to the New South Wales State Heritage Register on 2 April 1999.

The Old Newcastle Club Building is a former gentlemen's club and hospital building and now youth hostel at 30 Pacific Street, Newcastle, City of Newcastle, New South Wales, Australia. It was added to the New South Wales State Heritage Register on 2 April 1999.

The Earp Gillam Bond Store is a heritage-listed former bond store at 16 Telford Street, Newcastle East, City of Newcastle, New South Wales, Australia. It was added to the New South Wales State Heritage Register on 2 April 1999.
Singleton Post Office is a heritage-listed former post office at 25–27 George Street, Singleton, Singleton Council, New South Wales, Australia. It was added to the New South Wales State Heritage Register on 2 April 1999.

















