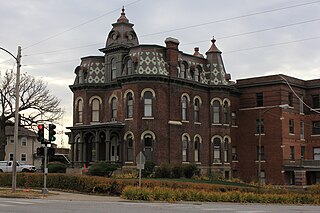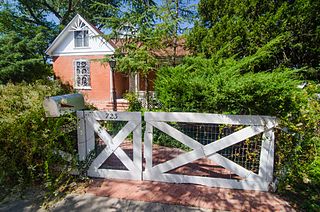
The Joel N. Cornish House is located at 1404 South 10th Street in South Omaha, Nebraska. The 1886 construction is considered an "excellent example of the French Second Empire style." The house was converted into apartments after the Cornish family moved out in 1911.

Cannondale Historic District is a historic district in the Cannondale section in the north-central area of the town of Wilton, Connecticut. The district includes 58 contributing buildings, one other contributing structure, one contributing site, and 3 contributing objects, over a 202 acres (82 ha). About half of the buildings are along Danbury Road and most of the rest are close to the Cannondale train station.

Remmel Apartments and Remmel Flats are four architecturally distinguished multiunit residential buildings in Little Rock, Arkansas. Located at 1700-1710 South Spring Street and 409-411 West 17th Street, they were all designed by noted Arkansas architect Charles L. Thompson for H.L. Remmel as rental properties. The three Remmel Apartments were built in 1917 in the Craftsman style, while Remmel Flats is a Colonial Revival structure built in 1906. All four buildings are individually listed on the National Register of Historic Places, and are contributing elements of the Governor's Mansion Historic District.

St. Katherine's Historic District is located on the east side Davenport, Iowa, United States and is listed on the National Register of Historic Places. It is the location of two mansions built by two lumber barons until it became the campus of an Episcopal girls' school named St. Katharine's Hall and later as St. Katharine's School. The name was altered to St. Katharine-St. Mark's School when it became coeducational. It is currently the location of a senior living facility called St. Katherine's Living Center.

Colonial Apartments, also known as the Kennedy Dairy Barn, is a historic apartment building located at Fairmont, Marion County, West Virginia. It is a three-story, gambrel roof building in the Colonial Revival style. It was built about 1900 as a barn and modified to its present form about 1942. Those modifications included adding a stone veneer, two hip roof porches, and the addition of a small end gable entrance portico with a partial return and Tuscan order columns. Also on the property is two-story side gable former milk house. It was converted to two apartment units at the same time the barn was converted to an apartment building.

Hodgin Hall, previously known at various times as the University Building, Main Building, or Administration Building, is a historic building on the University of New Mexico campus in Albuquerque, New Mexico. Completed in 1892, it was the first building constructed on the UNM campus and the university's only building for almost a decade. The building was originally designed by Jesse Wheelock in the Richardsonian Romanesque style, but structural problems with the building's roof gave university president William Tight the opportunity to have it remodeled in his preferred Pueblo Revival style in 1908.

The Employees' New Dormitory and Club, also known as Building 232, is a historic building in Albuquerque, New Mexico. Built in 1931, it is notable as the only surviving building of the Albuquerque Indian School, which operated at this location from 1882 to 1976. It was added to the New Mexico State Register of Cultural Properties in 1981 and the National Register of Historic Places in 1982.

The Washington Apartments are a historic apartment complex in Albuquerque, New Mexico. The property is notable as a well-preserved example of early 20th-century apartment construction in the city, along with the Eller Apartments and Newlander Apartments. The apartments were built in 1916 by local businessman James D. Eakin and, as of 1981, had remained relatively unaltered. The complex is listed in the New Mexico State Register of Cultural Properties and the National Register of Historic Places.

The Charles A. Bottger House is a historic house in the Old Town neighborhood of Albuquerque, New Mexico. It is listed on the New Mexico State Register of Cultural Properties and the National Register of Historic Places. The house was built in 1911–12 for Charles A. Bottger (1872–1914), a German-American businessman who moved to Old Town from Rutherford, New Jersey in 1889. The house was designed by local architect Edward B. Christy, who was also responsible for the remodeling of Hodgin Hall in 1908.

The Charles W. Lewis Building is a historic building in the Barelas neighborhood of Albuquerque, New Mexico. It is listed on the New Mexico State Register of Cultural Properties and the National Register of Historic Places. It was built around 1882 by Charles W. Lewis (1844–1901), a native of Peralta, New Mexico who came to Albuquerque in 1873. Lewis was one of many Albuquerque residents to get involved in land speculation as the Atchison, Topeka and Santa Fe Railway approached the town in the late 1870s. Once the railroad arrived, Lewis was able to subdivide a valuable piece of land near the tracks and used one of the lots for the building described here, which was probably built as rental housing. In 1915 it was reportedly being operated as a saloon.

The Berthold Spitz House is a historic house in Albuquerque, New Mexico, which is significant as the city's best example of Prairie School architecture. It was built around 1910 by Berthold Spitz and his wife Fannie Schutz Spitz (1873–1943). Berthold was a German Jewish merchant who was born in Bohemia and immigrated to Albuquerque around 1880. He ran a successful dry goods business and made a few forays into local politics before being appointed as the city's postmaster in 1921. Fannie grew up in El Paso and was notable as the inventor of the first commercial pine nut shelling machine. She was described by the Albuquerque Journal as "the greatest known authority on the piñon nut and its possibilities". The house was designed by Henry C. Trost of the El Paso firm of Trost & Trost. It was listed on the New Mexico State Register of Cultural Properties in 1975 and the National Register of Historic Places in 1977.

The A&P Superintendent's House is a historic house in the Barelas neighborhood of Albuquerque, New Mexico. It was built in 1881 for Frank W. Smith, who used it as his base of operations while supervising construction of the Atlantic and Pacific Railroad from Albuquerque to Needles, California. It is built from red sandstone, believed to have been quarried near Laguna Pueblo, which was the same material used to build the A&P's maintenance facilities on the opposite side of Second Street. Those buildings were replaced by the Santa Fe Railway Shops beginning in 1912, leaving the Superintendent's House as the city's only surviving building associated with the A&P. The house was listed on the New Mexico State Register of Cultural Properties in 1975 and the National Register of Historic Places in 1978.

The Eller Apartments are a historic apartment building in Albuquerque, New Mexico. The apartments were built in 1922 by Dr. Charles A. Eller (1879–1967), a prominent local dentist, and are believed to be the city's second oldest apartments after the Washington Apartments. The building was designed by Trost & Trost of El Paso and built by E. J. Marchant, the same team who completed the no longer extant Castle Apartments the same year. The apartments were positioned at the luxury end of the market and were home to well-known residents including former Governor Merritt C. Mechem. The building was added to the New Mexico State Register of Cultural Properties in 1983 and the National Register of Historic Places in 1984.

The W. E. Mauger House is a historic Queen Anne style home in Albuquerque, New Mexico. It was built around 1896 by Maude Goodlander and Martha Talbott, but is most closely associated with William and Brittania Mauger, who owned it from 1907 to 1932. Later, it was converted into a boarding house and remained in use as rental housing until the 1980s. Starting in 1985, the building was restored to its original appearance and has operated as a bed and breakfast since 1987. It is a 2 1/2 story brick house with a hip roof, asymmetrical front elevation with a large entrance porch, and a two-level sleeping porch on the west side. The house was added to the New Mexico State Register of Cultural Properties and the National Register of Historic Places in 1985 as "701 Roma NW".

The Hudson House is a historic house in Albuquerque, New Mexico. It was built in 1906 by Clarence Hudson, a painter and interior decorator who owned a poster company, and his wife Rose. After their respective deaths, the house was converted into apartments in 1941 with the addition of side and rear wings. The side addition was designed by Tom Danahy, who designed a number of other buildings in the city including the Jones Motor Company. The building was renovated in the 1980s and converted into law offices. It was added to the New Mexico State Register of Cultural Properties in 1981 and the National Register of Historic Places in 1982.

The Delfina Gurule House is a historic house in Albuquerque, New Mexico. It was built by Delfina Gurule (1883–1979), who bought the lot in 1912 from Dolores Otero Burg, the daughter of former Congressional delegate Mariano S. Otero. The house was probably built shortly afterward, and Gurule lived there until her death in 1979. The building was added to the New Mexico State Register of Cultural Properties in 1979 and the National Register of Historic Places in 1980.

The Henry Mann House is a historic house in Albuquerque, New Mexico. It was built in 1905 by Henry Mann, who operated a market garden near Old Town with his brothers. The house cost $2,700 and the contractor was Wallace Hesselden, who also completed the John Pearce House the same year. The property was added to the New Mexico State Register of Cultural Properties in 1979 and the National Register of Historic Places in 1980.

The John Pearce House is a historic house in Albuquerque, New Mexico. It is notable for its architecture and as the only extant house on the Downtown section of Central Avenue, which is otherwise occupied entirely by commercial buildings. The house was built in 1905 by Dr. John F. Pearce, one of the city's first physicians. The contractor, Wallace Hesselden, also built the Henry Mann House the same year. After Pearce moved out of the house in 1933, it was used for various functions including a boarding house and chiropractic clinic. In 1982, the house was renovated and converted to office space. The architect for the renovation was Antoine Predock. The property was added to the New Mexico State Register of Cultural Properties and the National Register of Historic Places in 1980. It is next door to another historic structure, the Skinner Building.

The El Campo Tourist Courts is a historic motel on Central Avenue in Albuquerque, New Mexico, which is notable as one of the best-preserved prewar Route 66 motels remaining in the city. It was built in 1939 by M. H. McGraw and was one of the westernmost Albuquerque motels, located about 3 miles (4.8 km) west of the city center. The motel was later converted into an apartment complex. The property was added to the New Mexico State Register of Cultural Properties in 1993 and the National Register of Historic Places in 1994.

The John Milne House is a historic house in Albuquerque, New Mexico. It was built in 1917 by John Milne (1880–1956), who was superintendent of Albuquerque Public Schools for 45 years, from 1911 to 1956. During his tenure, he oversaw the growth of the school district from about 1,500 students to more than 38,000. The property was added to the New Mexico State Register of Cultural Properties in 1985 and the National Register of Historic Places in 1986.






















