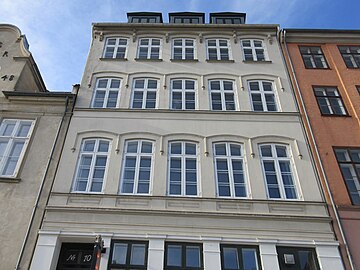
The Ziegler House, located at the corner of Nybrogade and Knabrostræde, is an 18th-century Rococo-style, bourgeoisie townhouse overlooking Slotsholmens Kanal and Slotsholmen in central Copenhagen, Denmark. The building was designed by Philip de Lange and formerly also known as Eneretsgården.

Pæretræet, literally The Pear Tree is a listed property at Nybrogade 4 in the Old Town of Copenhagen, Denmark. The building was for many years used as residence for the inspector of the rotal pawn house, Assistenshuset, situated next door at No. 2. It was listed in the Danish registry of protected buildings and places in 1918.It takes its name after a pear tree which used to stand three storeys tall in front of it. A stone tablet above the basement entrance features a relief drawing of a pear tree and an inscription.

Nybroegade 22/Magstræde 9 is a complex of historic buildings overlooking Slotsholmen Canal and Christiansborg in central Copenhagen, Denmark. It consists of a five-storey apartment building from the 1850s in Nybrogade and a four-storey building from 1755 on the other side of the block in Magstræde, separated from each other by a small, cobbled courtyard. The entire complex was listed on the Danish registry of protected buildings and places in 1945.

Nybrogade 8 is an 18th-century building overlooking Slotsholmens Kanal and Slotsholmen in central Copenhagen, Denmark. The property comprises the three-storey, half-timbered building at Snaregade 5 on the other side of the block as well as the narrow cobbled courtyard that separates the two buildings. The property was listed in the Danish registry of protected buildings and places in 1945.

Nybrogade 28 is a Late Neoclassical property overlooking Slotsholmen Canal in central Copenhagen, Denmark. The narrow property comprises the four-storey building towards Nyrbogade and another four-storey building at Magstræde 15 on the other side of the block as well as a side wing linking them together along one side of a small courtyard. The entire complex was listed in the Danish registry of protected buildings and places in 1945. The publishing house Forlaget Vandkunsten is based in the building. It also operates a literary venue in the building under the name Litteraturhuset. The activities comprise a bookshop, café and public readings, debates and other literary events.

Nybrogade 26 is a property overlooking Slotsholmen Canal in central Copenhagen, Denmark. It consists of a seven-bays-wide, four-storey residential building towards the canal and a former brewery building from the beginning of the 19th century at Magstræde 13 on the other side of the block. The entire complex was listed in the Danish registry of protected buildings and places in 1918. Notable former residents include the army officer and engineer Ernst Peymann (1737-1823). theologian Peter Rørdam (1806-1883) and mathematician and politician Adolph Steen (1816-1886).

Nybrogade 24 is an early 19th-century property overlooking the Slotsholmen Canal in central Copenhagen, Denmark. It comprises a four-storey, seven-bays-wide residential building towards the canal and a warehouse at Magstræde 11 on the other side of the block as well as a small courtyard between the two buildings. The entire complex was built in 1815-17 for the wealthy merchant and ship-owner Jørgen Peter Bech, grandfather of the writer Wilhelm Bergsøe who provides an affectionate account of his many visits as a child in his 1898 memoirs De forbistrede drenge. The entire complex was listed in the Danish registry of protected buildings and places in 1918.
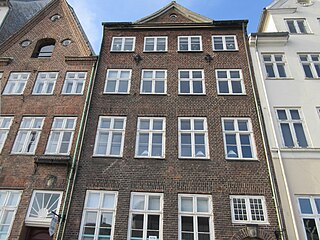
Nybrogade 18 is an 18th-century canal house overlooking the Slotsholmen Canal in central Copenhagen, Denmark. The architect Vilhelm Tvede lived on the third floor as a child. The entire property was later owned first by him and then by his son Gotfred Tvede. It was listed in the Danish registry of protected buildings and places in 1918.
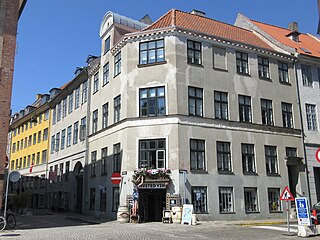
Henriette Melchiors Stiftelse is a historic building situated at the corner of Snaregade and Naboløs, overlooking the Gammel Strand canalfront, in central Copenhagen, Denmark. The building was constructed for the Jewish businessman Lion Israel after the previous building on the site had been destroyed in the Copenhagen Fire of 1795. It was, from 1861, owned by his grandson Moses Melchior, who in his will converted it into a charity with affordable accommodation for widows of scientists and artists, named for his sister Henriette Melchior. The building was listed in the Danish registry of protected buildings and places in 1918.

Naboløs 4 is a complex of Neoclassical buildings situated on an L-shaped plot, with one building fronting the street Naboløs and another one fronting the street Snaregade, in the Old Town of Copenhagen, Denmark. The two buildings are at the corner of the two streets separated from each other by Henriette Melchiors Stiftelse. The buildings was like most of the other buildings in the area constructed as part of the rebuilding of the city after the Copenhagen Fire of 1795. They were jointly listed in the Danish registry of protected buildings and places in 1945.

Naboløs 2 / Kompagnistræde 1 is a Neoclassical property situated at the corner of Naboløs and Kompagnistræde in the Old Town of Copenhagen, Denmark. It is one of a substantial number of similar apartment buildings constructed by the master masons Philip Lange and Lauritz Thrane as part of the rebuilding of the city following the Copenhagen Fire of 1795. It was listed in the Danish registry of protected buildings and places in 1945.

Løvstræde 14 is a Neoclassical property situated at the corner of Gråbrødretorv and Løvstræde in the Old Town of Copenhagen, Denmark. It originates in a three-storey corner building from around 1730 but owes its current appearance to an 1832 renovation and extension along Løvstræde. The entire complex was listed in the Danish registry of protected buildings and places in 1950.

Rosenborggade 10 is a Neoclassical property situated at the obtuse corner of Rosenborggade and Sankt Gertruds Stræde, close to Nørreport station, in the Old Town of Copenhagen, Denmark. It was constructed in 1801 by Lauritz Laurberg Thrane, one of the most prolific master builders in Copenhagen during the 1790s and 1800s. It was listed in the Danish registry of protected buildings and places in 1979. Former residents include the composer Johan Christian Gebauer and the portrait painter Geskel Saloman.

Kompagnistræde 14 is a Neoclassical property situated on Strædet in the Old Town of Copenhagen, Denmark. Like most of the other buildings in the area, it was constructed as part of the rebuilding of the city following the Copenhagen Fire of 1795. A four-storey warehouse in the courtyard dates from 1855. The entire complex was listed in the Danish registry of protected buildings and places in 1939.

Kompagnistræde 9 is a property situated on Strædet, between Naboløs and Knabrostræde, roughly opposite Badstuestræde, in the Old Town of Copenhagen, Denmark. Like most of the other buildings in the area, the building was constructed as part of the rebuilding of the city following the Copenhagen Fire of 1795. It was listed in the Danish registry of protected buildings and places in 1945.

Strandgade 30 is one of the oldest townhouses situated on Strandgade in the Christianshavn district of central Copenhagen, Denmark. The three-winged building from 1635 is via an adjoining lower building from the 20th century and a three-storey warehouse connected to a two-storey building at Wildersgade 43 on the other side of the block. The property was from 1680 until at least the 1860s owned by brewers whose brewery was located in the yard. The painter Wilhelm Hammershøi resided in the apartment on the first floor from 1899 to 1909. Some 60 of the 142 paintings from this period of his life, including some of his most iconic works, are interior paintings from the apartment. Other notable former residents include the ship-owner, merchant and slave trader Jens Lind. A doorway in a brick wall connects the narrow, central courtyard to that of Strandgade 28. Strandgade 30 and Strandgade 28 were owned by the same owners from 1910. They were jointly listed in the Danish registry of protected buildings and places in 1918. The building at Wildersgade 43 and the adjacent warehouse in the courtyard are also part of the heritage listing.

Snaregade 8 is a Neoclassical building situated close to Gammel Strand in the Old Town of Copenhagen, Denmark. It was listed in the Danish registry of protected buildings and places in 1045. Notable former residents include the politician Frederik Frølund.
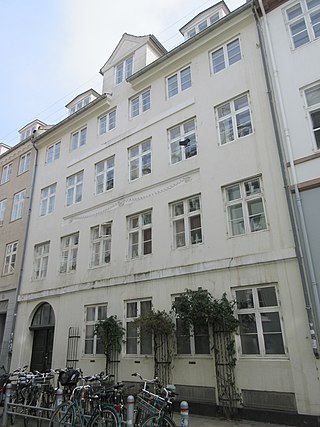
Brolæggerstræde 3 is a Neoclassical buildings situated in the Old Town of Copenhagen, Denmark. It was like most of the other buildings in the street constructed as part of the rebuilding of the city following the Copenhagen Fire of 1795. A distillery was for the first many years operated in the courtyard. The property was listed in the Danish registry of protected buildings and places in 1945.

Nybrogade 6/Snaregade 3 is an 18th-century building complex overlooking the Slotsholmens Kanal in the Old Town of Copenhagen, Denmark. It consists of a five storeys tall and six bays wide building in Nybrogade and a half-timbered rear wing in Snaregade ('1733) on the other side of the block as well as a seven-bays-long half-timbered side wing that connect them to each other along one side of a central courtyard. The three buildings were jointly listed in the Danish registry of protected buildings and places in 1945. Notable former residents include the bookseller Salomon Soldin (1774–1837), composers Andreas Peter Berggreen (1801–1880) and Volkmar Busch and Wollert Konow. The building is today used as extra offices for the Ministry of Culture, headquartered in Assistenshuset at Nybrogade 2.
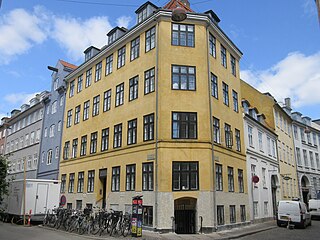
Knabrostræde 25 is an 1830s apartment building situated at the slightly acute-angled corner of Knabrostræde and Snaregade, close to Gammel Strand, in the Old Town of Copenhagen,, Denmark. It was listed in the Danish registry of protected buildings and places in 1945.










