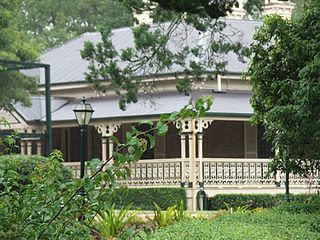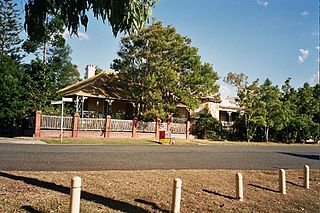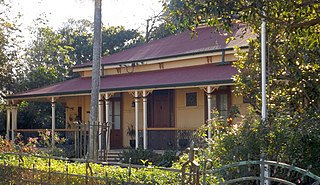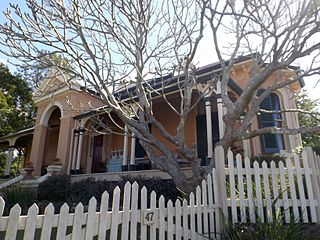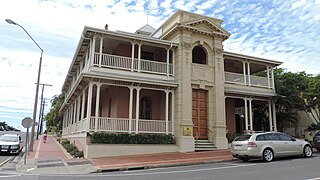| Oakwal | |
|---|---|
 Residence in 2015 | |
| Location | 50 Bush Street, Windsor, City of Brisbane, Queensland, Australia |
| Coordinates | 27°26′12″S153°01′41″E / 27.4368°S 153.0281°E Coordinates: 27°26′12″S153°01′41″E / 27.4368°S 153.0281°E |
| Design period | 1840s - 1860s (mid-19th century) |
| Built | 1864 - c. 1948 |
| Architect | James Cowlishaw |
| Official name: Oakwal | |
| Type | state heritage (built, landscape) |
| Designated | 14 May 1993 |
| Reference no. | 600345 |
| Significant period | 1860s, 1940s (fabric) 1860s-1890s (historical) |
| Significant components | kitchen/kitchen house, residential accommodation - main house, garden/grounds |
| Builders | John Petrie |
Oakwal is a heritage-listed villa at 50 Bush Street, Windsor, City of Brisbane, Queensland, Australia. It was designed by architect James Cowlishaw and built in 1864 by John Petrie with subsequent modifications to c. 1948. It was added to the Queensland Heritage Register on 14 May 1993. [1]
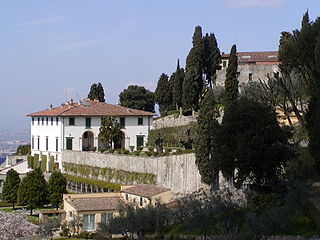
A villa was originally an ancient Roman upper-class country house. Since its origins in the Roman villa, the idea and function of a villa has evolved considerably. After the fall of the Roman Republic, villas became small farming compounds, which were increasingly fortified in Late Antiquity, sometimes transferred to the Church for reuse as a monastery. Then they gradually re-evolved through the Middle Ages into elegant upper-class country homes. In modern parlance, "villa" can refer to various types and sizes of residences, ranging from the suburban semi-detached double villa to residences in the wildland–urban interface.

Windsor is an inner northern suburb of Brisbane, Queensland, Australia, located about 3.5 kilometres (2.2 mi) from the Brisbane central business district. It is largely residential, featuring many old Queenslanders, although there is also considerable retail commercial activity, primarily concentrated along Lutwyche and Newmarket Roads.

The City of Brisbane is a local government area that has jurisdiction over the inner portion of the metropolitan area of Brisbane, the capital of Queensland, Australia. Brisbane is located in the county of Stanley and is the largest city followed by Ipswich with bounds in part of the county. Unlike LGAs in the other mainland state capitals, which are generally responsible only for the central business districts and inner neighbourhoods of those cities, the City of Brisbane administers a significant portion of the Brisbane metropolitan area, serving almost half of the population of the Brisbane Greater Capital City Statistical Area. As such, it has a larger population than any other local government area in Australia. The City of Brisbane was the first Australian LGA to reach a population of more than one million. Its population is roughly equivalent to the populations of Tasmania, the Australian Capital Territory and the Northern Territory combined. In 2016–2017, the council administers a budget of over $3 billion, by far the largest budget of any LGA in Australia.



















