
The Dubuque County Courthouse is located on Central Avenue, between 7th and 8th Streets, in Dubuque, Iowa, United States. The current structure was built from 1891 to 1893 to replace an earlier building. These are believed to be the only two structures to house the county courts and administrative offices.

The Wood County Courthouse is a public building in downtown Parkersburg, West Virginia, in the United States. The courthouse was built in 1899 at a cost of $100,000 in the Richardsonian Romanesque style by local contractors Caldwell & Drake, according to the plans of architect L. W. Thomas of Canton, Ohio. The current courthouse is the fifth to be built in the county replacing one built in 1860. It was added to the National Register of Historic Places in 1979 for its architectural significance. During his 1912 presidential campaign Theodore Roosevelt stopped in Parkersburg and spoke from the Market street entrance of the courthouse. On 2 July 2020 a new steeple was added to the bell tower replacing one that had been removed in 1952. With the new steeple the courthouse is now the tallest in the state at 164 ft.
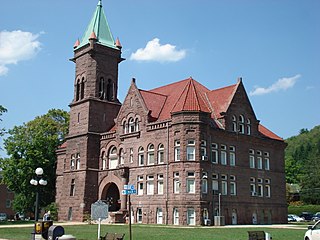
The Barbour County Courthouse in Philippi, Barbour County, West Virginia, USA is a monumental public building constructed between 1903 and 1905 in the Richardsonian Romanesque style. It dominates the town center and is the county's chief symbol of government. It was added to the National Register of Historic Places in 1980.

The Lac qui Parle County Courthouse, located at 600 6th Street in Madison, Lac qui Parle County in the U.S. state of Minnesota is a Richardsonian Romanesque style building featuring a high central tower, built in 1899 at a cost of $30,689.

The First Congregational Church of Sterling is a historic church in Sterling, Illinois, United States. The church was built in 1897 and 1898 and is an example of Richardsonian Romanesque architecture. It was added to the National Register of Historic Places in 1995.
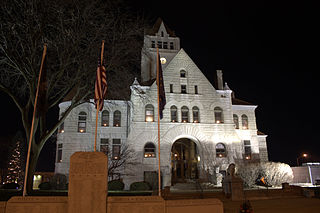
The Fulton County Courthouse is a historic courthouse located at Rochester, Fulton County, Indiana. It was built in 1895–1896, and is a four-story, Richardsonian Romanesque style limestone building. It has a cross-hall plan and features a central bell and clock tower with a pyramidal roof. In addition to the courthouse, the grounds have four memorials: one for the Pottawatomies' Trail of Death, a cornerstone for the Rochester College, and two war memorials.
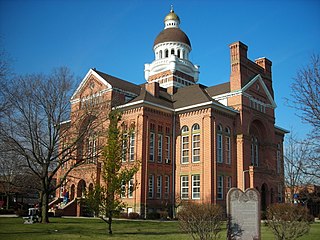
The Paulding County Courthouse is a historic governmental building in downtown Paulding, Ohio, United States. A Richardsonian Romanesque building erected in 1886, it is the third courthouse to serve the residents of Paulding County.

The Johnson County Courthouse in Iowa City, Iowa, the county seat of Johnson County, United States, was completed in 1901; it was the second courthouse to stand at this location. The building was listed on the National Register of Historic Places in 1975.

Mifflin Emlen Bell, often known as M.E. Bell, was an American architect who served from 1883 to 1886 as Supervising Architect of the US Treasury Department. Bell delegated design responsibilities to staff members, which resulted in a large variety of building styles, including Second Empire, Châteauesque, Queen Anne and Richardsonian Romanesque.

The Wayne County Courthouse is a historic courthouse located in Richmond, Wayne County, Indiana. It was built during the period 1890–93, and is in the Richardsonian Romanesque style. The building was designed by Cincinnati, Ohio, architect James W. McLaughlin and the construction was supervised by New Castle, Indiana, architect William S. Kaufman. The "U"-shaped building measures approximately 214 feet by 128 feet, and is constructed of brick faced with Indiana Limestone. It features a projecting entrance pavilion, high pitched hipped and gable roofs, large semicircular arches, and octagonal corner tower. Architectural historians Michael Tomlan and Mary Raddant-Tomlan have suggested that the Wayne County Courthouse was influenced both in terms of exterior design and elements of interior layout by Henry Hobson Richardson's Allegheny County Courthouse in Pittsburgh, Pennsylvania.

The Old Post Office and Courthouse is a historic courthouse and former post office located at 157 Genesee Street in Auburn, New York. It was built in 1888–1890 and was designed by the Office of the Supervising Architect of the Treasury Department, Mifflin E. Bell, in the Richardsonian Romanesque style. The limestone-and-brick building was expanded in 1913–1914, designed by James M. Elliot, and again in 1937. It serves as a courthouse of the United States District Court for the Northern District of New York. The massive, asymmetrical, 2+1⁄2-story main block (1888) includes a 3-story tower at the southwest corner, a 2+1⁄2-story stair tower, and two massive Richardsonian Romanesque–style entrances.

The Dickinson County Courthouse and Jail is an historic complex of governmental buildings located at 700 South Stephenson Avenue in Iron Mountain, Michigan. On May 15, 1980, the complex was added to the National Register of Historic Places.

The DuPage County Historical Museum, formerly the Adams Memorial Library, is a building designed by Charles Sumner Frost in Wheaton, Illinois, United States.
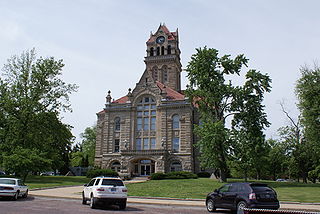
The Starke County Courthouse is a historic courthouse located at Knox, Starke County, Indiana. It was designed by the architectural firm of Wing & Mahurin, of Fort Wayne and built in 1897. It is a three-story, Richardsonian Romanesque style Indiana Oolitic limestone and terra cotta building. It has a Greek cross-plan and is topped by a tiled hipped roof. It features a 138 feet tall clock tower located at the roof's center.
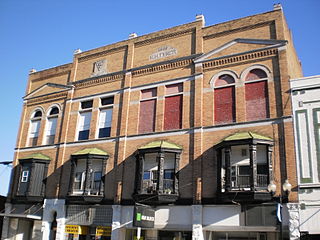
The Hartford City Courthouse Square Historic District is located in Hartford City, Indiana. Hartford City has a population of about 7,000 and is the county seat of Blackford County and the site of the county courthouse. The National Park Service of the United States Department of the Interior added the Hartford City Courthouse Square Historic District to the National Register of Historic Places on June 21, 2006 — meaning the buildings and objects that contribute to the continuity of the district are worthy of preservation because of their historical and architectural significance. The District has over 60 resources, including over 40 contributing buildings, over 10 non-contributing buildings, 1 contributing object, 8 non-contributing objects, and two other buildings that are listed separately in the National Register.

The Iowa County Courthouse in Marengo, Iowa, United States, was built in 1893. It was listed on the National Register of Historic Places in 1981 as a part of the County Courthouses in Iowa Thematic Resource. The courthouse is the fourth building the county has used for court functions and county administration.

The Marion County Courthouse in Knoxville, Iowa, United States was built in 1896. It was listed on the National Register of Historic Places in 1981 as a part of the County Courthouses in Iowa Thematic Resource. The courthouse is the third building the county has used for court functions and county administration.

The Shelby County Courthouse in Harlan, Iowa, United States, was built in 1892. It was individually listed on the National Register of Historic Places in 1978 as a part of the County Courthouses in Iowa Thematic Resource. In 1994 it was included as a contributing property in the Harlan Courthouse Square Commercial District. The courthouse is the third building the county has used for court functions and county administration.

The Grundy County Courthouse, located in Grundy Center, Iowa, United States, was built in 1891. It was listed on the National Register of Historic Places in 1981 as a part of the County Courthouses in Iowa Thematic Resource. The courthouse is the second structure to house court functions and county administration.

The Morrison County Courthouse is a historic courthouse in Little Falls, Minnesota. The building was completed in 1890 or 1891 and still serves as the county courthouse today. The courthouse was added to the National Register of Historic Places on December 5, 1978, due to its Richardsonian Romanesque architectural style and the fact that it is made completely of local material.





















