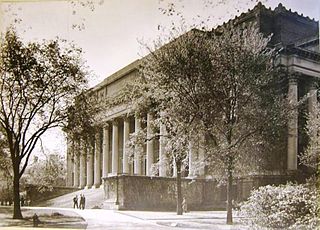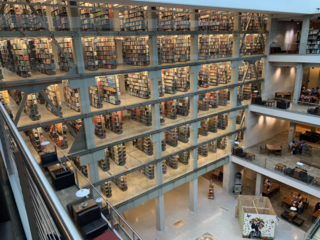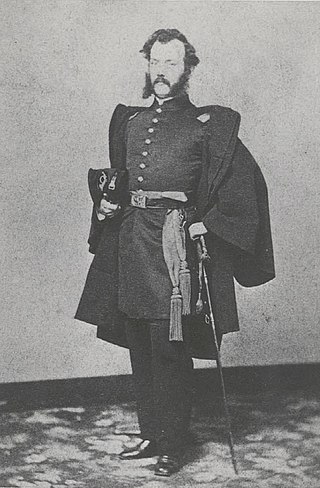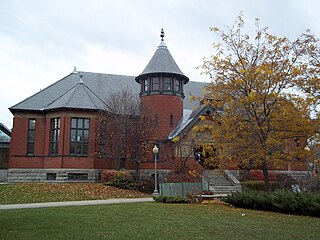
Birmingham Central Library was the main public library in Birmingham, England, from 1974 until 2013, replacing a library opened in 1865 and rebuilt in 1882. For a time the largest non-national library in Europe, it closed on 29 June 2013 and was replaced by the Library of Birmingham. The building was demolished in 2016, after 41 years, as part of the redevelopment of Paradise Circus by Argent Group. Designed by architect John Madin in the brutalist style, the library was part of an ambitious development project by Birmingham City Council to create a civic centre on its new Inner Ring Road system; however, for economic reasons significant parts of the master plan were not completed, and quality was reduced on materials as an economic measure. Two previous libraries occupied the adjacent site before Madin's library opened in 1974. The previous library, designed by John Henry Chamberlain, opened in 1883 and featured a tall clerestoried reading room. It was demolished in 1974 after the new library had opened.

The Harry Elkins Widener Memorial Library, housing some 3.5 million books, is the centerpiece of the Harvard Library system. It honors 1907 Harvard College graduate and book collector Harry Elkins Widener, and was built by his mother Eleanor Elkins Widener soon after his death in the sinking of the Titanic in 1912.

Linda Anne Eastman was an American librarian. She was selected by the American Library Association (ALA) as one of the 100 most important librarians of the 20th century.
The National Library for the Blind (NLB) was a public library in the United Kingdom, founded 1882, which aimed to ensure that people with sight problems have the same access to library services as sighted people. NLB was taken over by the Royal National Institute of Blind People on 1 January 2007 and incorporated into the RNIB National Library Service.

The Cleveland Public Library is a public library system in Cleveland, Ohio. Founded in 1869, it had a circulation of 3.5 million items in 2020. It operates the Main Library on Superior Avenue in downtown Cleveland, 27 branches throughout the city, a mobile library, a Public Administration Library in City Hall, and the Ohio Library for the Blind and Physically Disabled. The library replaced the State Library of Ohio as the location for the Ohio Center for the Book in 2003.

Cincinnati and Hamilton County Public Library (CHPL) is a public library system in the United States. In addition to its main library location in downtown Cincinnati, Ohio, CHPL operates 40 regional and branch locations throughout Hamilton County.

John Shillito & Co. was Cincinnati's first department store. In 1817, John Shillito arrived in Cincinnati. The nine-year-old lad was soon working for the Cincinnati business Blatchley & Simpson. In 1830, he left to form a partnership with William McLaughlin, selling dry goods. A year later, McLaughlin left the company, and was replaced with Robert W. Burnett and James Pullen.

The William Oxley Thompson Memorial Library is the main library at Ohio State University's Columbus campus. It is the university's largest library and houses its main stacks, special collections, rare books and manuscripts, and many departmental subject libraries. The library was originally built in 1912, and was renovated in 1951, 1977, and 2009. It is named in honor of the university's fifth president, William Oxley Thompson.

The D. H. Hill Jr. Library is one of two main libraries at North Carolina State University. It is the third building to house the NC State University Libraries, following Brooks Hall and Holladay Hall. The current building, situated on the Hillsborough Street edge of North Campus, is the result of four stages of construction, and houses the majority of the volumes in NC State's collection.

The Stephen A. Schwarzman Building is the flagship building in the New York Public Library system in the Midtown neighborhood of Manhattan in New York City. The branch, one of four research libraries in the library system, has nine divisions. Four stories of the structure are open to the public. The main entrance steps are at Fifth Avenue at its intersection with East 41st Street. As of 2015, the branch contains an estimated 2.5 million volumes in its stacks. The building was declared a National Historic Landmark, a National Register of Historic Places site, and a New York City designated landmark in the 1960s.

Frederick W. Garber was an American architect in Cincinnati, Ohio and the principal architect in the Garber & Woodward firm with Clifford B. Woodward (1880–1932). The firm operated from 1904 until it was dissolved in 1933 Their work has been described as in the Beaux-Arts tradition and included buildings on the University of Cincinnati campuses, schools, hospitals, commercial buildings, "fine residences" and public housing.

James W. McLaughlin was a Cincinnati, Ohio architect. He studied to be an architect working under famed James Keys Wilson. He fought in the American Civil War serving in the Union Army. During the late 19th century, he became a popular builder in Cincinnati. In 1870 he helped organize the Cincinnati chapter of the American Institute of Architects; that year, he was selected as a Fellow of the AIA, serving on its board.

King Library is the main library of Miami University in Oxford, Ohio. The largest of four libraries on the Oxford campus, it serves as the primary library facility and center of administration for the Miami University Libraries system. Currently, King Library is home to the Walter Havighurst Special Collections, Miami University Archives, Western College for Women Archives, the Center for Information Management (CIM), Government Information & Law collection, Instructional Materials Center (IMC), Center for Digital Scholarship, Technical Services, Access Services, Libraries Systems, senior administrative offices, and the Libraries' Preservation/Conservation Lab. King also serves as home to the Howe Center for Writing Excellence, as well as the King Cafe Coffee Shop.

The New York Free Circulating Library (NYFCL) was founded in 1879 and incorporated in 1880. Its aim was to supply free reading material and reading rooms to the people of New York City. Over its lifetime, it expanded from a single location to eleven locations and an additional traveling department. It was notable for the large part women played in its administration and staffing. In 1901, the system became part of the New York Public Library.

The Carnegie Public Library in East Liverpool, Ohio, is a public library located at 219 East Fourth Street. The construction of the library, which opened in 1902, was funded by industrialist and philanthropist Andrew Carnegie, whose uncle lived in East Liverpool. Along with the Steubenville, Ohio library, it was the first library in Ohio funded by Carnegie. It was listed on the National Register of Historic Places in March 1980.

The Main Library, also known as the Erie Public Library, combines elements of the Beaux Arts Classicism and Second Renaissance Revival styles of architecture. Both were commonly used at the end of the nineteenth century to convey the importance of public buildings. The building features arched openings, a prominent cornice, swag and garland decorations, and a roofline balustrade. It is clad in Pompeian red brick. The original facade is dominated by a marble portico, which was removed and stored by previous owners. It was reassembled and conserved as part of the renovation, recapturing the library's original grandeur.

Westmount Public Library (WPL) is located at 4574 Sherbrooke Street West, Westmount, Quebec, Canada, in the northwest corner of Westmount Park. Designed by Robert Findlay, it opened in 1899, making it one of the oldest library buildings in Canada, and the oldest municipal library in Quebec.

Pratt Institute Libraries is the academic library system of Pratt Institute. The main library is located on the main campus in Brooklyn, NY, with a branch library in Manhattan. The collection focus includes the arts, architecture, design, information science and allied fields. Holdings include 200,000 printed volumes, over 600 periodicals, rare books, digital images resources including Pratt Institute specific Digital Image Collection, and the Institute's archives. It has the distinction of being the “first free public library in Brooklyn” and its Brooklyn building is a New York City designated landmark.

The Main Library of the Columbus Metropolitan Library (CML) system is located in Downtown Columbus, Ohio, United States. The public library is the largest in the library system and holds approximately 300,000 volumes. It includes numerous rooms, including separate spaces for children, teens, an adult reading room, newspaper room, auditorium, gallery, gift shop, and a cafe. The third floor includes a computer lab and houses the Franklin County Genealogical & Historical Society.

The Columbus Public School Library was a two-story building in Downtown Columbus, Ohio. It operated as the school library and administrative offices for the Columbus Public School District from 1892 to 1912. The library was established in the former First Methodist Episcopal Church, built in 1853 and extensively renovated for the district's use. The library opened in April 1892 and its ceiling collapsed in September 1912, leading to the building's demolition in 1913.












































