
Capesthorne Hall is a country house near the village of Siddington, Cheshire, England. The house and its private chapel were built in the early 18th century, replacing an earlier hall and chapel nearby. They were built to Neoclassical designs by William Smith and (probably) his son Francis. Later in the 18th century, the house was extended by the addition of an orangery and a drawing room. In the 1830s the house was remodelled by Edward Blore; the work included the addition of an extension and a frontage in Jacobean style, and joining the central block to the service wings. In about 1837 the orangery was replaced by a large conservatory designed by Joseph Paxton. In 1861 the main part of the house was virtually destroyed by fire. It was rebuilt by Anthony Salvin, who generally followed Blore's designs but made modifications to the front, rebuilt the back of the house in Jacobean style, and altered the interior. There were further alterations later in the 19th century, including remodelling of the Saloon. During the Second World War the hall was used by the Red Cross, but subsequent deterioration prompted a restoration.
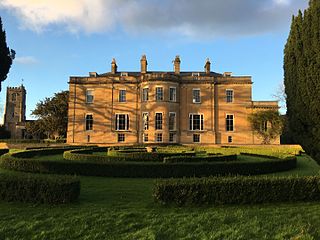
Dinder House, is a Somerset estate with a small country house Grade II Regency listed building in the village of Dinder, in the civil parish of St Cuthbert Out in Somerset. Dinder House was formerly a manor house dating back to the 12th century, but the existing building was constructed between 1799 and 1801 by the Rev William Somerville on the original site. The estate remained as the seat of the Somerville family until the late twentieth century.

Hanbury Hall is a large 18th-century stately home standing in parkland at Hanbury, Worcestershire. The main range has two storeys and is built of red brick in the Queen Anne style. It is a Grade I listed building, and the associated Orangery and Long Gallery pavilion ranges are listed Grade II*. It is managed by the National Trust and is open to the public.
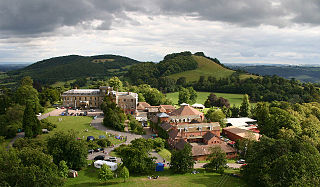
Abberley Hall is a country house in the north-west of the county of Worcestershire, England. The present Italianate house is the work of Samuel Daukes and dates from 1846 to 1849. Since 1916 it has been occupied by Abberley Hall School. It is a Grade II* listed building. The gardens are listed as Grade II on the English Heritage Register of Historic Parks and Gardens of Special Historic Interest in England. In the area close to Stourport-on-Severn there are several large manor and country houses, among which Witley Court, Astley Hall, Pool House, Areley Hall, Hartlebury Castle and Abberley Hall are particularly significant.

Lucknam Park is a luxury hotel, spa and restaurant in west Wiltshire, England, about 3 miles (5 km) north-west of Corsham and 7 miles (11 km) north-east of Bath. The core of its building is a Grade II listed country house built in the late 17th or early 18th century. The hotel's restaurant has held one star in the Michelin Guide since 2006.

Hangleton Manor Inn, the adjoining Old Manor House and associated buildings form a bar and restaurant complex in Hangleton, an ancient village which is part of the English city of Brighton and Hove. The manor house is the oldest secular building in the Hove part of the city; some 15th-century features remain, and there has been little change since the High Sheriff of Sussex rebuilt it in the mid-16th century. Local folklore asserts that a 17th-century dovecote in the grounds has been haunted since a monk placed a curse on it. The buildings that comprise the inn were acquired by Hangleton Manor Ltd in 1968, and converted to an inn under the Whitbread banner. The brewery company Hall & Woodhouse have owned and operated it since 2005. English Heritage has listed the complex at Grade II* for its architectural and historical importance, and the dovecote is listed separately at Grade II.
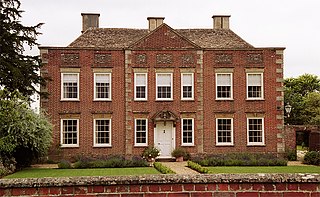
Tockenham is a village and civil parish in north Wiltshire, England. The village is about 1.2 miles (1.9 km) east of Lyneham and 3 miles (5 km) southwest of the town of Royal Wootton Bassett. The parish includes the hamlet of Tockenham Wick.

Rode Hall, a Georgian country house, is the seat of the Wilbraham family, members of the landed gentry in the parish of Odd Rode, Cheshire, England. The estate, with the original timber-framed manor house, was purchased by the Wilbrahams from the ancient Rode family in 1669. The medieval manor house was replaced between 1700 and 1708 by a brick-built seven-bay building; a second building, with five bays, was built in 1752; the two buildings being joined in 1800 to form the present Rode Hall.

Hankelow Hall is a former country house to the north of the village of Hankelow, Cheshire, England.

Lower Huxley Hall is a moated manor house in Cheshire, England, located about 6.5 miles (10 km) southeast of Chester. It lies roughly halfway between the villages of Huxley and Hargrave, It dates from the late 15th century, with major additions and alterations in the 17th century. A small addition was made to the rear in the 19th century. It was originally a courtyard house, but only two wings remain. The house is designated by English Heritage as a Grade II* listed building.

Leadenham House is a Grade II* listed Georgian country house in Leadenham, Lincolnshire, England.

Ellenborough Park Hotel is a country house hotel in Southam, about 2+1⁄2 miles (4.0 km) northeast of the centre of Cheltenham, Gloucestershire, England. It is a Grade II* listed building.

Moseley Hall is a Grade II listed 18th-century country house which was situated in parkland in Moseley, Birmingham. The hall itself is now part of Moseley Hall Hospital and much of the surrounding estate has been developed for roads and housing.

Ince Blundell Hall is a former country house near the village of Ince Blundell, in the Metropolitan Borough of Sefton, Merseyside, England. It was built between 1720 and 1750 for Robert Blundell, the lord of the manor, and was designed by Henry Sephton, a local mason-architect. Robert's son, Henry, was a collector of paintings and antiquities, and he built impressive structures in the grounds of the hall in which to house them. In the 19th century the estate passed to the Weld family. Thomas Weld Blundell modernised and expanded the house, and built an adjoining chapel. In the 1960s the house and estate were sold again, and have since been run as a nursing home by the Canonesses of St. Augustine of the Mercy of Jesus.

Astley Hall is a country house in Astley near Stourport-on-Severn, Worcestershire, England. The hall was the home of Prime Minister Stanley Baldwin from 1902 until his death there in 1947. It is now a nursing home.

Edward Browning was an English architect working in Stamford.

Alscot Park is a Georgian country house in Preston on Stour, some 3 miles (5 km) south of Stratford-upon-Avon in Warwickshire, England. It is Grade I listed and was built in a Rococo Gothic style for James West during the mid-18th century.
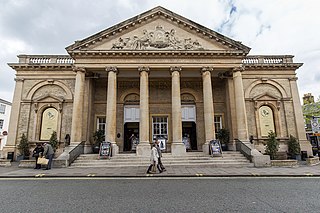
Corn exchanges are distinct buildings which were originally created as a venue for corn merchants to meet and arrange pricing with farmers for the sale of wheat, barley, and other corn crops. The word "corn" in British English denotes all cereal grains, such as wheat and barley. With the repeal of the Corn Laws in 1846, a large number of corn exchanges were built in England, particularly in the corn-growing areas of Eastern England.

Tidmington is a village and civil parish in the Stratford-on-Avon District of Warwickshire, England. It is 11 miles (18 km) south from the town of Stratford-upon-Avon, and at the extreme southern edge of the county bordering Gloucestershire. Within the parish is the Grade II* listed c.1600 Tidmington House, and the Grade II* early 13th-century church of unknown dedication. At the 2001 Census, which for statistical purposes now includes the neighbouring parish of Burmington, the combined population was 153.
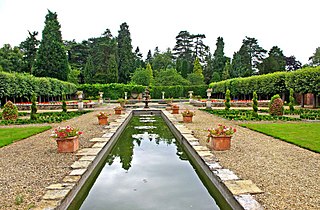
Arley House and Gardens are situated at Upper Arley, about 4 miles (6.4 km) north-west of Bewdley, in Worcestershire, England. The gardens, arboretum and parkland are listed Grade II in Historic England's Register of Parks and Gardens.





















