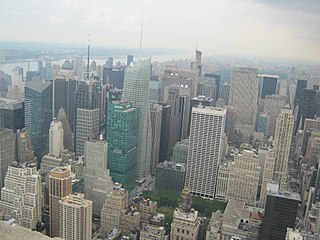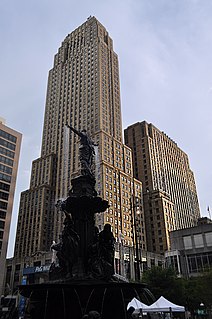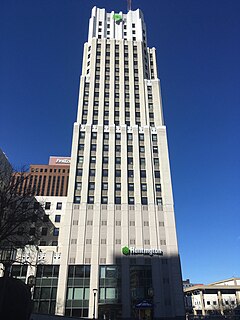| PNC Center | |
|---|---|
 | |
| General information | |
| Status | Complete |
| Type | Commercial office |
| Location | 1 Cascade Plaza, Akron, Ohio |
| Coordinates | 41°04′54″N81°31′10″W / 41.0816667°N 81.5194444°W Coordinates: 41°04′54″N81°31′10″W / 41.0816667°N 81.5194444°W |
| Completed | 1969 |
| Owner | Akron Redevelopment Corporation |
| Height | |
| Antenna spire | 98.28 m (322.4 ft) |
| Technical details | |
| Floor count | 23 |
| Floor area | 233,889 sq ft (21,729.0 m2) |
| Design and construction | |
| Architect | TC Architects, Inc. Arthur Goldner & Associates, Inc. |
| Developer | Harrison & Abramovitz The Galbreath Company |
| References | |
| "PNC Center" at Emporis.com | |
PNC Center, formerly the National City Center, is a skyscraper located in downtown Akron, Ohio. It is the second tallest building in the city. [1] It stands in the Cascade Plaza. [2] Constructed in 1969, it is currently owned by Akron Redevelopment Corporation. [3]

A skyscraper is a continuously habitable high-rise building that has over 40 floors and is taller than approximately 150 m (492 ft). Historically, the term first referred to buildings with 10 to 20 floors in the 1880s. The definition shifted with advancing construction technology during the 20th century. Skyscrapers may host commercial offices or residential space, or both. For buildings above a height of 300 m (984 ft), the term "supertall" can be used, while skyscrapers reaching beyond 600 m (1,969 ft) are classified as "megatall".

Downtown is a term primarily used in North America by English-speakers to refer to a city's commercial, cultural and often the historical, political and geographic heart, and is often synonymous with its central business district (CBD). In British English, the term "city centre" is most often used instead. The two terms are used interchangeably in Colombia.

Akron is the fifth-largest city in the U.S. state of Ohio and is the county seat of Summit County. It is located on the western edge of the Glaciated Allegheny Plateau, about 30 miles (48 km) south of Cleveland. As of the 2017 Census estimate, the city proper had a total population of 197,846, making it the 119th-largest city in the United States. The Greater Akron area, covering Summit and Portage counties, had an estimated population of 703,505.









