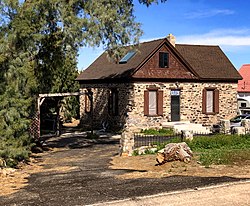Description
The Parley Hunt House is situated in Bunkerville, Nevada which is a village close to the Utah border. The village houses one thousand people and it is eighty miles northeast of Las Vegas. At the Bunkerville plat, it is located on tract thirty seven, section twenty five. The house is placed on Canal Street, it is named so because of the irrigation canal that runs alongside it. [2] [3] [4]
Surrounded on three sides by a chain link fence, the house is built on a site of 0.824 acre. Though the Parley Hunt House is in fine state, it retains only a middling degree of integrity on account of large-scale upgradation. On the site, there are 3 non-contributing buildings which consist of 1 small, single story gable-roofed wood frame dwelling to the east of the house, and 2 wooden sheds on the western border of the site. It also has a lawn and quite a few fruit trees to the north of the residence. The structure has nouvelle aluminum windows, a composition roof, a plastic bubble skylight and an updated interior. It possesses a modernized version of concrete block fireplace as well which is in between the 2 south, front rooms on the interior. In the southeast room, a fashionable kitchen has been built. Currently, the loft is opened up over the south-west room. It has a couple of loft bedrooms. The back, northwest room has been bisected into a bedroom, bath and corridor. [2]
This page is based on this
Wikipedia article Text is available under the
CC BY-SA 4.0 license; additional terms may apply.
Images, videos and audio are available under their respective licenses.


