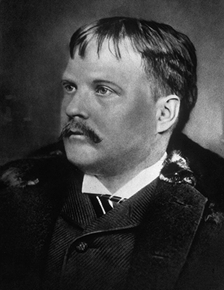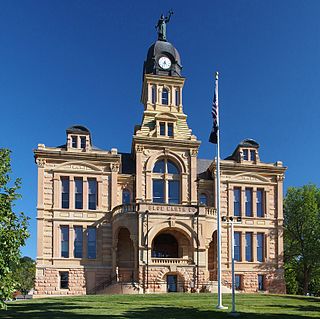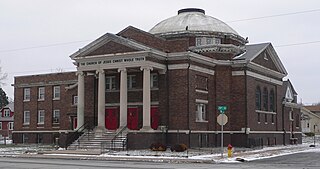
John Wellborn Root was an American architect who was based in Chicago with Daniel Burnham. He was one of the founders of the Chicago School style. Two of his buildings have been designated a National Historic Landmark; others have been designated Chicago landmarks and listed on the National Register of Historic Places. In 1958, he was posthumously awarded the AIA Gold Medal.

William LaBarthe Steele was an important architect of the Prairie School during the early twentieth century. A graduate of the University of Illinois, Steele worked in the office of renowned architect Louis Sullivan in Chicago, Illinois 1897–1900. He relocated to Pittsburgh, Pennsylvania to gain additional experience with three other architectural firms.
Purcell & Elmslie (P&E) was the most widely know iteration of a progressive American architectural practice. P&E was the second most commissioned firm of the Prairie School, after Frank Lloyd Wright. The firm in all iterations was active from 1907 to 1921, with their most famous work being done between 1913 and 1921.
Mendelssohn, Fisher and Lawrie was a significant architecture firm in early Omaha, Nebraska. Fisher & Lawrie continued. A number of their works are listed on the National Register of Historic Places.
Franklin Pierce Burnham was an American architect. He is best known for his collaborations with Willoughby J. Edbrooke, especially the 1889 Georgia State Capitol. Burnham was also named the Kenilworth Company Architect for Kenilworth, Illinois, and thus designed several of the planned community's original structures. After 1903, Burnham focused his works on California, including a series of twelve Carnegie libraries. Five of his buildings are today recognized by the National Park Service on the National Register of Historic Places, including the Georgia State Capitol, a National Historic Landmark.

Mifflin Emlen Bell, often known as M.E. Bell, was an American architect who served from 1883 to 1886 as Supervising Architect of the US Treasury Department. Bell delegated design responsibilities to staff members, which resulted in a large variety of building styles, including Second Empire, Châteauesque, Queen Anne and Richardsonian Romanesque.

The Terminal Building is a high-rise office building located at 947 O Street in Lincoln, Nebraska, built in 1916.

The Downtown Commercial Historic District in Muscatine, Iowa is a historic district that was listed on the National Register of Historic Places in 2006. At that time, it included 93 contributing buildings, one other contributing object, and 18 non-contributing buildings. The city of Muscatine was established as Bloomington in 1836. The original town was built on land that is generally flat along the Mississippi River. Residential areas were located on the surrounding hills. Commercial and industrial interests developed on the flatter land near the river. Muscatine's commercial and industrial center had developed in a 12-block area along Front Street, now Mississippi Drive, and 2nd Street between Pine Street and Mulberry Street by 1874. This area, represented by the Downtown Commercial Historic District, is the city's original commercial area. Within its boundaries is a large number of 19th-century commercial buildings, many of which were modified in the first half of the 20th century.

George Anthony Berlinghof was a German-born architect who designed a number of important buildings in Lincoln and other cities in Nebraska. Some of his surviving works are listed on the National Register of Historic Places.
Frost & Granger was an architectural partnership from 1898 to 1910 of brothers-in-law Charles Sumner Frost (1856–1931) and Alfred Hoyt Granger (1867–1939). Frost and Granger were known for their designs of train stations and terminals, including the now-demolished Chicago and North Western Terminal, in Chicago. The firm designed several residences in Hyde Park, Illinois, and many other buildings. Several of their buildings are listed on the U.S. National Register of Historic Places.
William R. Dubois (1879-1953) was an American architect. He was a prolific architect in Wyoming and nearby states.
Charles Herrick Hammond (1882–1969), commonly known as C. Herrick Hammond, was a Chicago architect.
Frank E. Wetherell (1869-1961) was an architect in the U.S. state of Iowa who worked during 1892–1931. He founded the second oldest architectural firm in the state in Des Moines, Iowa, in 1905. He worked with Roland Harrison in partnership Wetherell & Harrison. The firm designed numerous Masonic buildings.

Truman Dudley Allen (1829-1897), commonly known as T. D. Allen or T. Dudley Allen, was an American architect. He moved frequently throughout his career, practicing in Iowa, Minnesota, Nebraska, Ohio and Wisconsin, but most of his prominent works date from his residence in Minneapolis at the close of his career.

Frederick A. Henninger (1865–1944), commonly known as F. A. Henninger, was a leading architect of Omaha, Nebraska. He was born in 1865 at Albia, Iowa, and attended the Chicago Art Institute. He moved from Chicago to Lincoln, Nebraska, and in 1891 to Omaha. He worked as a draftsman for an architect in 1895 and purchased the practice in 1896. He worked as an architect in Omaha until his retirement in 1937. After retiring, he moved to Pasadena, California and died there in 1944.

H.L. Stevens & Company was a Chicago-, New York-, and San Francisco-based architectural firm that designed hotels around the United States. At least 15 of its works are listed on the National Register of Historic Places for their architecture.

Beuttler & Arnold was an architectural firm in Sioux City, Iowa that designed several works that are listed on the National Register of Historic Places for their architecture.
John F. Reynolds, usually known as J.F. Reynolds, was an architect of Sioux City, Iowa and Lincoln, Nebraska. He designed schools and courthouses. Several of his works have been listed on the National Register of Historic Places (NRHP) for their architecture.
Eisentraut, Colby, & Pottinger was an architectural firm located in Sioux City, Iowa. It designed a number of buildings, including Carnegie libraries and courthouses, several of which are listed on the National Register of Historic Places. It included principal John P. Eisentraut (1870-1958) and has also been known as Eisentraut and Co..
Charles H. Wurdeman (1871-1961) was an architect and builder based in Columbus, Nebraska. Several of his works are listed on the National Register of Historic Places (NRHP).










