
The First Universalist Church is a historic church building on the corner of Pleasant, Elm, and Spring Streets in Auburn, Maine. It was built in 1876 to a design by John Stevens of Boston, Massachusetts, and has been a significant landmark in the city since its construction. It is a fine local example of Gothic Revival architecture executed in brick, and was listed on the National Register of Historic Places in 1979.

The Tama County Courthouse is located in Toledo, Iowa, United States. It was listed on the National Register of Historic Places in 1981. The courthouse is the second building the county has used for court functions and county administration.

The United States Post Office–Wakefield Main is a historic post office building at 321 Main Street in Wakefield, Massachusetts. Built in 1936 as part of a Depression-era works project, it is a Classical Revival structure that harmonizes with its neighbors. The building was listed on the National Register of Historic Places in 1987, and included in the Common District in 1990.

The Lake Linden Historic District is located in the village of Lake Linden in Houghton County, Michigan.

First Presbyterian Church is a Presbyterian Church (USA) church located in Muscatine, Iowa, United States. It, along with the attached Sunday School building, were listed on the National Register of Historic Places in 1977.
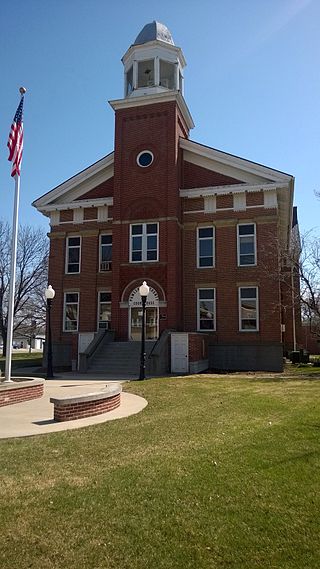
The Poweshiek County Courthouse in Montezuma, Iowa, United States, was built in 1859. It was individually listed on the National Register of Historic Places in 1981 as a part of the County Courthouses in Iowa Thematic Resource. In 2012 it was listed as a contributing property in the Montezuma Downtown Historic District. The courthouse is the second building the county has used for court functions and county administration.

The Highland Park Historic Business District at Euclid and Sixth Avenues is located in the north-central section of Des Moines, Iowa, United States. It is located on the border of the Oak Park and Highland Park neighborhoods. The commercial historic district has been listed on the National Register of Historic Places since 1998. The Highland Park neighborhood also includes the College Corner Commercial Historic Business District.

The Bank of Marshall Building is a historic commercial building at the southeast corner of Main and Center Streets in downtown Marshall, Arkansas. It is a 1+1⁄2-story brick masonry structure, built in 1913-14 by Jasper Treece, a local builder, in a vernacular Colonial Revival style. Its front facade is three bays wide, with an arched window bay to the left of the central entrance, and a square window bay to the right. A narrow band of windows is set in the half story, highlighted by bands of stone acting as sills and lintels. The bank was established in 1914 and struggled during the Great Depression, because, according to residents, it was unable to pay its debts.
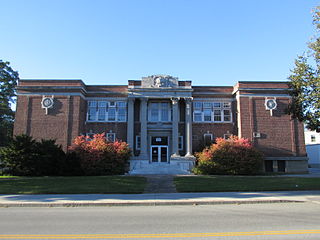
The Former Bennington High School is a historic school building at 650 Main Street in Bennington, Vermont. Built in 1913 and enlarged several times, it is architecturally significant as an excellent example of Beaux-Arts architecture, and is historically important for its role in local education. The building, closed in 2004, was listed on the National Register of Historic Places in 2005. Bennington's high school educational services are now provided by Mount Anthony Union High School.
Pleasant Hill Downtown Historic District is a national historic district in Pleasant Hill, Cass County, Missouri. The district includes 53 contributing buildings, a contributing site, and a contributing structure in the central business district of Pleasant Hill. It developed between about 1865 and 1959, and includes representative examples of Italianate, Jacobethan Revival, Colonial Revival, Classical Revival, and Modern Movement style architecture. Notable buildings include:

The Mount Pleasant Downtown Historic District is a commercial historic district roughly bounded by Mosher, Franklin, Illinois and Washington Streets in Mount Pleasant, Michigan. It was listed on the National Register of Historic Places in 2014.
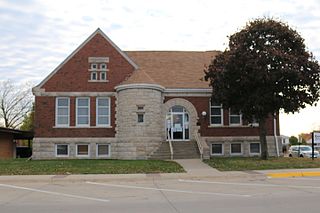
The Former Mount Pleasant Public Library is a historic building located in Mount Pleasant, Iowa, United States. The library here was established in 1875. The community applied to Andrew Carnegie for a grant to build a new building, which was accepted on January 13, 1903. They were initially granted $10,000 and then were given a further $2,500. The Chicago architectural firm Patton & Miller designed the Romanesque Revival structure. They adapted Henry Hobson Richardson's Thomas Crane Public Library (1882) for this building. Unlike the Crane Library, this building is primarily brick with rough stone used for a short tower on the main facade and for the trim. It also features an asymmetrical grouping of intersecting gables. The building opened on Wednesday, February 22, 1905. An addition was built onto the rear of the building in 1926. It was designed by the Des Moines architectural firm of Dougher, Rich & Woodburn. The building was listed on the National Register of Historic Places in 1983. The library has subsequently moved to another facility and this building now houses a branch of Southeastern Community College.
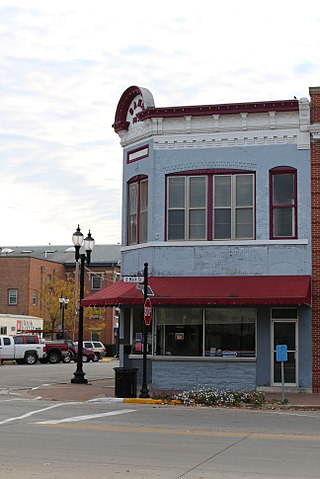
Henry County Savings Bank is a historic building located in Mount Pleasant, Iowa, United States. Because this two story, brick Italianate structure was built specifically as a bank, it features a chamfered corner, which was commonly used to designate a bank in the last quarter of the 19th century. Other features typical of an Italianate commercial building include segmental arched windows, a corbeled brick frieze, and a bracketed metal cornice. The building was listed on the National Register of Historic Places in 1991.

National State Bank is a historic building located in Mount Pleasant, Iowa, United States. Because this two story, brick Italianate structure was built specifically as a bank, it features a chamfered corner, which was commonly used to designate a bank in the last quarter of the 19th century. However, it combines other features typical of an Italianate commercial building in an unusual way. The secondary facade has segmental arched windows that are regularly spaced, while the primary facade has the windows in a sophisticated arrangement that one would expect of an architect-designed building. The metal cornice has widely spaced brackets on the primary facade and more typically spaced on the secondary facade. It also lacks an identification pediment on the corner, which is typical of the style. The building was listed on the National Register of Historic Places in 1991.

The Louisa Building is a historic building located in Mount Pleasant, Iowa, United States. Completed in 1901, this two story, brick structure features a transitional design between the Italianate, that had been popular here, and the Neoclassical that would replace it in popularity. It has a triple storefront with three sets of three windows on the second floor. In place of hood molds, which were typical of the Italianate, each window has a heavy rusticated stone lintel. The metal cornice across the top of the facade is simpler in its decorative elements than earlier Italianate cornices. This building replaced the Ambler Block, which had been destroyed in an 1882 fire. The lot had remained empty in the intervening years. The building was listed on the National Register of Historic Places in 1991.

The Masters Building is a historic building located in Mount Pleasant, Iowa, United States. Completed in 1937, this two story, brick structure is an adaptation of the commercial Art Deco and Art Moderne styles. The decorative elements are found in the brick patterning and cast concrete panels on the facade. There are three other buildings on this same block that were built about the same time and use the same decorative techniques, with the Masters Building being the best example. This area was an expansion of the central business district after the construction of city hall across the street in 1936. A plumbing business, for which this building was constructed, was located on the first floor. There are three apartments on the second floor. The building was listed on the National Register of Historic Places in 1991.

The McCandless Building is a historic building located in Mount Pleasant, Iowa, United States. This three story brick Italianate structure was built in 1862 by local builder William McCandless. With the arrival of the railroad in 1856, Mount Pleasant was in need of new commercial buildings to house businesses and services that were opening in the expanding town. They were built on the north and east side of the town square. The Italianate was a prominent style used in the city at this time having been used by about a dozen buildings. This buildings features three round arch windows on the second and third floors with brick patterned hood molds. The storefront has been altered slightly, and the heavy wooden cornice that graced the top of the main facade was removed some time ago. The building was listed on the National Register of Historic Places in 1991.
The Timmerman–Burd Building is a historic building located in Mount Pleasant, Iowa, United States. The previous building on this lot was destroyed in a fire in 1883 and Henry Timmerman had this building constructed to replace it the same year. The two story brick structure is one of several building facing the town square in the Italianate style. This building features a single storefront, and four segmental arch windows on the second floor with simple brick patterned hood molds. The bracketed metal cornice at the top of the main facade was mass-produced and likely ordered from a catalog. Burd worked for Timmerman and took over the business. This building housed a shoe store as late as the 1990s. It was listed on the National Register of Historic Places in 1991.
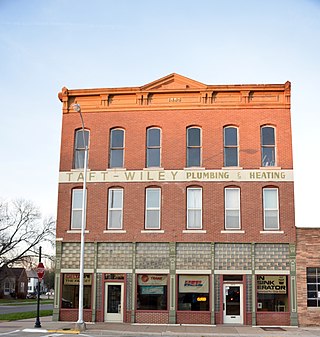
The Zuhn Building is a historic building located in Mount Pleasant, Iowa, United States. Completed in 1886 a block east of the town square, this three story, brick, Italianate structure replaced a single story building that had housed the Mount Pleasant Carriage Works. H.A. Zuhn had that building torn down and this one built so he could expand his business. He used this facility to manufacture and repair vehicles. The only decorative element of the building is the bracketed metal cornice with date and pediment caps across the top of the facade. The double storefront has been altered somewhat over the years. The building was listed on the National Register of Historic Places in 1991.

The Downtown Paris Historic District, in Paris, Kentucky, in Bourbon County, Kentucky, is a historic district which was listed on the National Register of Historic Places in 1989.





















