
The Riverview Terrace Historic District is a 15.2-acre (6.2 ha) historic district in Davenport, Iowa, United States, that was listed on the National Register of Historic Places in 1984. It was listed on the Davenport Register of Historic Properties in 1993. The neighborhood was originally named Burrow's Bluff and Lookout Park and contains a three-acre park on a large hill.

The Prospect Park Historic District in Davenport, Iowa, United States, is a historic district that was listed on the National Register of Historic Places in 1984. In its 23.2-acre (9.4 ha) area, it included 23 contributing buildings in 1984. The Prospect Park hill was listed on the Davenport Register of Historic Properties in 1993.

The F. H. Miller House is a historic building located in the central part of Davenport, Iowa, United States. The house served as the official residence for two of Davenport's Catholic bishops and as a bed and breakfast. In 2008, the building then housed the Office of Advancement and Alumni Relations for St. Ambrose University, and was called the St. Ambrose Alumni House. In November of 2023, it was purchased privately from the university and is now The Hilltop Inn of Davenport. The property is currently being restored and preserved as best as possible to many of its original styles and furnishings. The Hilltop Inn of Davenport has recently began business and is operating as a boutique hotel and event rental center for various gatherings. It has been listed on the National Register of Historic Places since 1983.
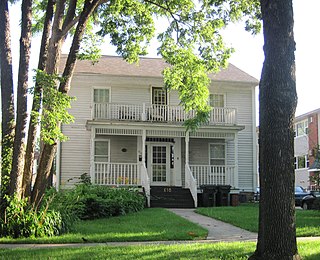
The former St. Mary's Rectory is a historic building located in Iowa City, Iowa, United States. Now a private home, the residence housed the Catholic clergy that served St. Mary's Catholic Church from 1854 to 1892. At that time the house was located next to the church, which is four blocks to the west. It was listed on the National Register of Historic Places in 1995.

St. Katherine's Historic District is located on the east side Davenport, Iowa, United States and is listed on the National Register of Historic Places. It is the location of two mansions built by two lumber barons until it became the campus of an Episcopal girls' school named St. Katharine's Hall and later as St. Katharine's School. The name was altered to St. Katharine-St. Mark's School when it became coeducational. It is currently the location of a senior living facility called St. Katherine's Living Center.

College Square Historic District is a nationally recognized historic district located on a bluff north of downtown Davenport, Iowa, United States. It was listed on the National Register of Historic Places in 1983. The district derives it name from two different colleges that were located here in the 19th century.

The Henry H. Smith/J.H. Murphy House is a historic building located on the east side of Davenport, Iowa, United States. It was listed on the National Register of Historic Places in 1983. In 1997 it was listed on the Davenport Register of Historic Properties as the Octagon House.

The Burtis–Kimball House Hotel and the Burtis Opera House were located in downtown Davenport, Iowa, United States. The hotel was listed on the National Register of Historic Places in 1979. It has since been torn down and it was delisted from the National Register in 2008. The theatre building has been significantly altered since a fire in the 1920s. Both, however, remain important to the history of the city of Davenport.

The John C. Schricker House is a historic building located in the West End of Davenport, Iowa, United States. It was individually listed on the National Register of Historic Places in 1983. The following year, it was included as contributing property in the Riverview Terrace Historic District.

The Dr. Kuno Struck House, also known as Clifton Manor, is a historic building located in the West End of Davenport, Iowa, United States. It was individually listed on the National Register of Historic Places in 1984, and on the Davenport Register of Historic Properties in 1996. The house, along with its garage, became a part of the Marycrest College campus and they were both listed as contributing properties in the Marycrest College Historic District in 2004.

The John Littig House is a historic building located on the northwest side of Davenport, Iowa, United States. The Gothic Revival style residence was built in 1867 and has been listed on the National Register of Historic Places since 1984 and on the Davenport Register of Historic Properties since 1993.

The Westphal–Schmidt House is a historic building located in the West End of Davenport, Iowa, United States. The residence has been listed on the National Register of Historic Places since 1984.
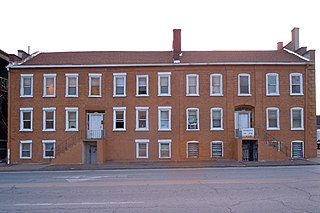
The Hiller Building, also known as the Schick Apartments, is located on the edge of downtown Davenport, Iowa, United States. The Federal style building is a row house. It was individually listed on the National Register of Historic Places in 1974. In 1983 it was included as a contributing property in the West Third Street Historic District.

The Henry Lischer House is a historic building located in the Hamburg Historic District in Davenport, Iowa, United States. The district was added to the National Register of Historic Places in 1983. The house was individually listed on the Davenport Register of Historic Properties in 1993.

Oakdale Memorial Gardens, formerly Oakdale Cemetery, is located in east-central Davenport, Iowa. It contains a section for the burial of pets called the Love of Animals Petland. In 2015, the cemetery was listed as an historic district on the National Register of Historic Places, and as a local landmark on the Davenport Register of Historic Properties. It is also listed on the Network to Freedom, a National Park Service registry for sites associated with the Underground Railroad.
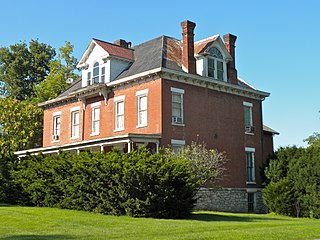
The John N. and Mary L. (Rankin) Irwin House is a historic building located in Keokuk, Iowa, United States. It was individually listed on the National Register of Historic Places in 1999. In 2002 it was included as a contributing property in The Park Place-Grand Avenue Residential District.
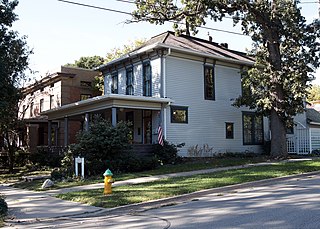
The Henry Wallace House is an historic building located in Des Moines, Iowa, United States. It was the home of Henry Wallace who was an advocate for agricultural improvement and reform. The house was listed on the National Register of Historic Places as a contributing property in the Sherman Hill Historic District in 1979 and it has been individually listed since 1993.

The Talking Ben and Harriet Schulein House is a historic building located in Sioux City, Iowa, United States. Built in 1913 for a locally prominent Jewish businessman and his wife, the two-story frame structure was designed by local architect William L. Steele. Its significance is derived from being one of the first successful Prairie School designs by Steele in the Sioux City. It was designed at the midpoint of his career and in the last decade of the Prairie style's popularity. As such, this house may mark a turning point in Steele's career. He began to abandon other architectural styles in favor of the Prairie style whenever the client and their budget would accommodate it.

The Lambrite–Iles–Petersen House is a historic home located in the Hamburg Historic District in Davenport, Iowa, United States. The district was added to the National Register of Historic Places in 1983. The house was individually listed on the Davenport Register of Historic Properties in 2012. This was the first residence built in the city in the Italian villa style and one of the earliest examples in the state of Iowa. The house is named for three of its early owners: Joseph Lambrite, a lumber mill owner who built the house, Dr. Thomas Iles, a physician, and John H.C. Petersen, who founded Davenport's largest department store that grew to become Von Maur.
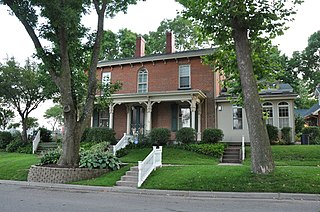
Pliny and Adelia Fay House is a historic residence in Muscatine, Iowa, United States. It was listed on the National Register of Historic Places in 1998. The house was included as a contributing property in the West Hill Historic District in 2008.























