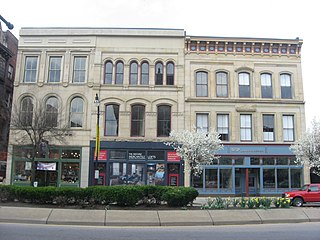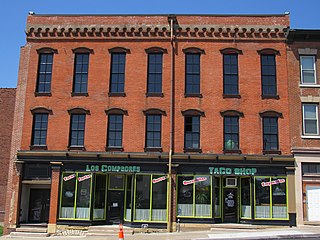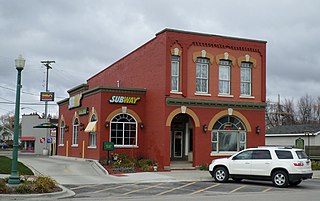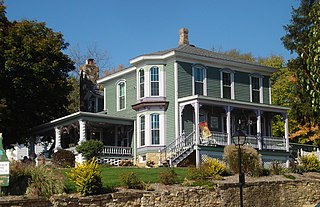
The High Street Commercial Block is a miniature historic district in downtown Hamilton, Ohio, United States. Three buildings compose the block: the old Second National Bank Building, the Howell-Sohngen Building, and McCrory's. All are three-story masonry buildings in some form of the Italianate style, and while all feature arched windows on their upper stories, the styles of arches and the varied employment of rectangular windows, together with their varied cornices, causes the styling to be diverse. Both the left and central buildings have facades divided into three bays on their second and third stories; the left building has one window in each, while the central possesses one window in the second story bays and two smaller ones in the third. The right building, on the other hand, is a wider structure with a five-bay facade. The complex sits across the street from the later Second National Bank Building, an Art Deco structure from the 1930s.

Larchmont is a historic house at 36 Butler Street in Worcester, Massachusetts. Built in 1858 as a country house, it is one of the city's finest surviving examples of Italianate architecture. It was listed on the National Register of Historic Places in 1980.

Flanley's Block is a historic commercial building at 349–353 Main Street in Wakefield, Massachusetts, US. Built about 1895, it is a well-preserved local example of late 19th-century Italianate commercial architecture. The building was listed on the National Register of Historic Places in 1989.

The Wupperman Block/I.O.O.F. Hall is a historic building located just north of downtown Davenport, Iowa, United States. It was individually listed on the National Register of Historic Places in 1983. In 2020 it was included as a contributing property in the Davenport Downtown Commercial Historic District.

The Anthony Burdick House is a historic building located on the eastside of Davenport, Iowa, United States. It has been listed on the National Register of Historic Places since 1984.

The E.S. Swayze Drugstore in Otisville, Michigan, also known as Otisville Mason Lodge No. 401, is a building from 1874. It was listed on the National Register of Historic Places in 1982 and designated as a Michigan State Historic Site in 2010.

The James Smith House is a historic building located on the east side of Davenport, Iowa, United States. It has been listed on the National Register of Historic Places since 1984.

The McCaffrey House is an historic building located in Le Claire, Iowa, United States, and has been listed on the National Register of Historic Places since 1979. The property is part of the Houses of Mississippi River Men Thematic Resource, which covers the homes of men from LeClaire who worked on the Mississippi River as riverboat captains, pilots, builders and owners. It is also a contributing property in the Cody Road Historic District.

The Schauder Hotel was a historic building located in downtown Davenport, Iowa, United States. It was built in the Italianate style facing the Mississippi River, and it was listed on the National Register of Historic Places in 1983.

Woeber Carriage Works, also known as the G. Hager & Co. Carriage Works and the Davenport Plow Works, is a historic building located on Lot 3, Block 20 of the original town of Davenport, Iowa, United States. It was listed on the Davenport Register of Historic Properties on November 15, 2000. In 2020 it was included as a contributing property in the Davenport Downtown Commercial Historic District on the National Register of Historic Places.

The Donegan Block is a historic commercial building in Huntsville, Alabama. Built in 1870, it and the adjacent building, the Rand Building, represent a simplified Italianate architecture style common in smaller towns in the late 19th century. It is one of few remaining Italianate buildings which once were prevalent on Courthouse Square. The 2 1⁄2-story building is divided into four units, each three bays wide. The units are divided on the façade by brick pilasters, which were originally faced with cast iron on the ground floor. The two eastern units are combined, and share an entrance flanked by two multi-paned fixed windows on each side. The other two units have central entrances with one window on each side. The three eastern units are treated similarly, with triangular pediments and pilasters surrounding each door and window. The western unit had been modified with a recessed entry and windows, but these were later returned flush with the building and are topped with fanlights and segmental brick arches. Second floor windows on all four units are tall and narrow with arched tops and roll moldings with keystones. The attic level has short vents treated similarly to the second floor windows. A bracketed and denticulated metal cornice projects from the top of the building. It was listed on the National Register of Historic Places in 1980.

Welch Apartments is an historic building located in downtown Muscatine, Iowa, United States. The Scott House hotel existed on this property prior to this building, which was constructed about 1900. The Italianate-style building contain 26 units with different floor plans. The main floor contains commercial space. The four-story structure measures 120 by 80 feet. The dominant feature of the exterior is the bay windows that protrude from the wall surface. The pressed-metal cornice unifies the building's composition. High parapet gables are located above the cornice. They are executed in the Flemish Renaissance style. The building has been listed on the National Register of Historic Places since 1979. It became a contributing property in the Downtown Commercial Historic District in 2006.

The D.V. Adams Co.-Bussell and Weston Building is a historic commercial building at 190 Water Street in downtown Augusta, Maine. Built in 1909, it is one of the state's best early examples of a department store building. The building was listed on the National Register of Historic Places in 1986.

The Decker House Hotel is a historic building located in Maquoketa, Iowa, United States. James Decker, an entrepreneur from Watertown, New York held numerous real estate holdings in and around Maquoketa. He built the first Decker House, a frame structure, in 1856. After Maquoketa was named the county seat in 1873, Decker decided to replace it. The three-story, brick, Italianate building was designed by Watertown architect W.W. Tucker. Its decoration is limited to the north and east elevations. Noteworthy, is its metal cornice and window hoods. It opened in May 1878, and it had two other competitors in town at that time. Following his death in 1881, James Decker's son Leonard took over his holdings in New York and Iowa. He moved into the Decker House in 1885 and died there in 1900. The building has subsequently lost its entrance porch, original front doors and the pediment over the cornice. It was listed on the National Register of Historic Places in 1978.

The Merrero Building is a historic building located in Maquoketa, Iowa, United States. It was built in 1918 to replace a three-story brick building on the same location that was damaged in a fire the previous year. While there was a debate about whether to rebuild or build new, it appears they built a new building. It is a two-story structure with three storefronts on the main level. It is significant as an example of early 20th-century commercial design and material. The exterior is composed of white glazed brick with paired windows on the second floor. An old fashioned Italianate metal cornice caps the main facade. While it looks out of place, historic photos show that it is part of the original design. Marble panels were originally located below the display windows on the main floor. The storefront on the left has been altered, but the other two are originals. Transoms above the second floor windows, and the prism glass transoms above the storefronts remain in place, but have been covered. The building was listed on the National Register of Historic Places in 1991.

The Sentinel Block is a historic building located in Iowa Falls, Iowa, United States. Previous commercial blocks in Iowa Falls tended to follow the more ornate Italianate style. This building, completed in 1905, marks a departure from those older structures. Rectilinear brick panels above the windows replaced the decorative hoodmolds, and the brick patterned cornice with a plain stone cap replaced the heavy metal cornice. The building also features an oriel window with a crenelated parapet. The building housed the Iowa Falls Sentinel for over 20 years. It began as the Eldora Sentinel in 1857, relocated to Iowa Falls in 1865, and was bought out by its competitor, the Hardin County Citizen, in 1927.

The Budde–Singer Building is a historic building located in Mount Pleasant, Iowa, United States. This three story, brick Italianate structure was built in 1882. It replaced a similar building that had been built in 1856 and destroyed in a fire. Its early Italianate style is unusual for this time period, but it fits into its streetscape with similarly designed buildings, including the neighboring Brazelton House Hotel. The Budde–Singer Building features round arched windows with brick patterned hoodmolds on the second and third floors, and a bracketed wooden cornice. The first floor storefront has been somewhat altered, and the exterior of the building has been painted since about 1909. It was listed on the National Register of Historic Places in 1991.

The McCandless Building is a historic building located in Mount Pleasant, Iowa, United States. This three story brick Italianate structure was built in 1862 by local builder William McCandless. With the arrival of the railroad in 1856, Mount Pleasant was in need of new commercial buildings to house businesses and services that were opening in the expanding town. They were built on the north and east side of the town square. The Italianate was a prominent style used in the city at this time having been used by about a dozen buildings. This buildings features three round arch windows on the second and third floors with brick patterned hood molds. The storefront has been altered slightly, and the heavy wooden cornice that graced the top of the main facade was removed some time ago. The building was listed on the National Register of Historic Places in 1991.

The Zuhn Building is a historic building located in Mount Pleasant, Iowa, United States. Completed in 1886 a block east of the town square, this three story, brick, Italianate structure replaced a single story building that had housed the Mount Pleasant Carriage Works. H.A. Zuhn had that building torn down and this one built so he could expand his business. He used this facility to manufacture and repair vehicles. The only decorative element of the building is the bracketed metal cornice with date and pediment caps across the top of the facade. The double storefront has been altered somewhat over the years. The building was listed on the National Register of Historic Places in 1991.

The Union Block is a commercial building located at 100-110 East Michigan Avenue in Saline, Michigan. It was listed on the National Register of Historic Places in 1985.























