
The Detroit Masonic Temple is the world's largest Masonic Temple. Located in the Cass Corridor of Detroit, Michigan, at 500 Temple Street, the building serves as a home to various masonic organizations including the York Rite Sovereign College of North America. The building contains a variety of public spaces including three theaters, three ballrooms and banquet halls, and a 160 by 100 feet clear-span drill hall.

The Grand Opera House, also known as The Grand or Masonic Hall and Grand Theater, is a 1,208-seat theater for the performing arts in Wilmington, Delaware, United States. The four-story building was built in 1871 by the Delaware Grand Lodge of Masons to serve as a Masonic Temple and auditorium. The construction cost was $100,000. It was designed in Second Empire style by Baltimore architect Thomas Dixon and incorporates symbolism from Freemasonry into the cast-iron facade. Its central pediment contains an Eye of Providence.
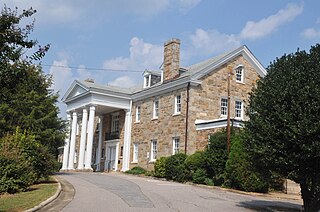
The Josephus Daniels House, also known as Wakestone, and later the Masonic Temple of Raleigh, was a historic mansion at 1520 Caswell Street in Raleigh, North Carolina. Built in 1920, it was the home until his death in 1948 of Josephus Daniels, Secretary of the Navy under President Woodrow Wilson, and a major force in the development of the modern 20th-century United States Navy. It was declared a National Historic Landmark in 1976. After Daniels' death it was purchased by the local Freemasons, who made additions to the building and continued to use it as their meeting hall into the 21st century. The building was demolished in August 2021 to make way for a new development of high end homes.

The Masonic Temple Building located at 133 Fayetteville Street in Raleigh, North Carolina was the state's first reinforced concrete skyscraper. Constructed in 1907 by Grand Lodge of North Carolina, the building represents the growth of Raleigh in the early 20th century and rise of the influence of Masons. The Masonic Temple Building was added to the National Register of Historic Places in 1979 and is a Raleigh Historic Landmark.

Hollywood Masonic Temple, now known as the El Capitan Entertainment Centre and also formerly known as Masonic Convention Hall, is a building on Hollywood Boulevard in the Hollywood neighborhood of Los Angeles, California, U.S., that was listed on the National Register of Historic Places in 1985. The building, built in 1921, was designed by architect John C. Austin, also noted as the lead architect of the Griffith Observatory. The Masons operated the temple until 1982, when they sold the building after several years of declining membership. The 34,000-square-foot building was then converted into a theater and nightclub, and ownership subsequently changed several times, until it was bought by the Walt Disney Company's Buena Vista Pictures Distribution in 1998 for Buena Vista Theatres, Inc.

The Masonic Temple is an historic former Masonic building at 339-341 State Street in Springfield, Massachusetts. The four story Neo-Classical building was built in 1923 to serve as the headquarters of the local Masonic lodge. It occupies a prominent position opposite the Springfield Armory, just outside the downtown area. The building, which is no longer owned by the Masons, was listed on the National Register of Historic Places in 1983.
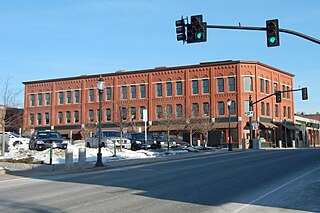
The Masonic Block is an historic commercial block in Reading, Massachusetts. This three story brick building is distinctive in the town for its Renaissance Revival styling. It was built in 1894 by the local Reading Masonic Temple Corporation, and housed the local Masonic lodge on the third floor. The building was listed on the National Register of Historic Places in 1984.

The Quincy Masonic Temple was a historic Masonic temple at 1170 Hancock Street, Quincy, Massachusetts. It was built in 1926 and added to the National Register of Historic Places in 1989. The building was home to three "Blue" Masonic Lodges, two Appendant Bodies: York Rite, Grotto, and two Youth Groups: DeMolay and Rainbow.

The Masonic Temple is a historic building located in Stuart, Iowa, United States. The Des Moines architectural firm of Merrill and Smith designed the building in a combination of the Romanesque Revival and the Colonial Revival styles. The Romanesque Revival influence is found in the use of round-arched windows on the upper floors and the main entry on the first floor. The Colonial Revival influence is found in the clock tower, the stepped roof cornice, and the multi-pane transoms above the second-floor windows.
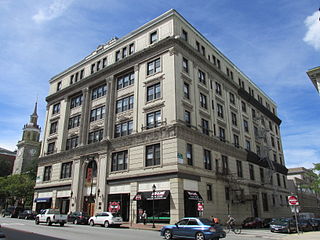
The Masonic Temple is a historic commercial and fraternal society building at 415 Congress Street in downtown Portland, Maine. Built in 1911 to a design by local architect Frederick A. Tompson, it is one of the city's finest examples of Beaux Arts architecture, and houses some of the state's grandest interior spaces. It was listed on the National Register of Historic Places in 1982.

The Masonic Temple is a historic fraternal and commercial building at East Fourth Avenue and State Street in Pine Bluff, Arkansas. Fundraising for the building was led by Joseph Carter Corbin and J. N. Donohoo. It is a four-story brick building, built between 1902 and 1904 by the state's African-American Masonic lodge, the Sovereign Grand Lodge of Free and Accepted Masons. It was at the time Pine Bluff's tallest building; the ground floor held retail space, the second floor professional offices, and the upper floors were devoted to the Masonic organizations.
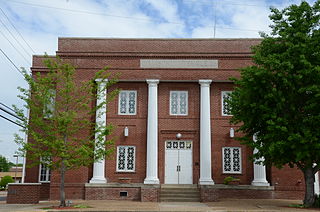
The Russellville Masonic Temple, also known as Russellville City Hall, is a clubhouse and municipal building at 205 South Commerce Street in Russellville, Arkansas. Built in 1926, it is a Classical Revival building. It was listed on the National Register of Historic Places in 2005.
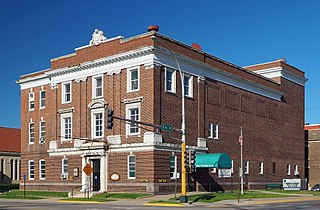
The Winona Masonic Temple is a historic Masonic Temple in Winona, Minnesota, United States, completed in 1909. Many local civic and business leaders were members of the lodge. Containing a large ballroom and other meeting space, the building was an important venue in Winona for both Masonic activities and general public events. The Winona Masonic Temple was listed on the National Register of Historic Places in 1998 for having state-level significance in the themes of art and social history. It was nominated as the headquarters of a fraternal organization important to Winona's civic and social development, and for containing Minnesota's largest collection of Masonic theatre backdrops and stage equipment.

The Allentown Masonic Temple is an historic Masonic building located in the city of Allentown in Lehigh County, Pennsylvania.

The Heritage, formerly known as the Journal Record Building, Law Journal Record Building, Masonic Temple and the India Temple Shrine Building, is a Neoclassical building in Oklahoma City, Oklahoma. It was completed in 1923 and listed on the National Register of Historic Places in 1980. It was damaged in the 1995 Oklahoma City bombing. It houses the Oklahoma City National Memorial Museum in the western 1/3 of the building and The Heritage, a class A alternative office space, in the remaining portion of the building.

The Waterloo Masonic Temple is a historic building located in Waterloo, Iowa, United States. The first Masonic lodge in town, No. 105 A.F. & A.M, was established on the west side of the Cedar River in 1857. Lodge No. 296 was organized on the east side of the river in 1871, and the two consolidated into one lodge eight years later. They built their first Masonic Temple in 1899 at the intersection of Sycamore Street and East Park Avenue. The city was in the midst of a period economic growth that would see its population double each decade from 1890 to 1910. By 1918 the Masons felt the need for a new facility. Property at the intersection of East Park Avenue and Mulberry Street was acquired in 1920. Local architect John G. Ralston, a fellow Mason, was chosen to design the new building in what has been termed the "Phoenician Revival" style. The exterior walls were completed in 1925, but the interior wasn't completed until 1928. It is a four-story structure built over a raised basement. Its exterior walls are composed of dark red brick accented with light grey limestone. The main façade features a central entrance pavilion with three entrance ways that terminate in Moorish peaks near the roofline. Various Masonic symbols are found carved into the stone, and decorative brickwork flanks the central stone pavilion. The building was listed on the National Register of Historic Places in 2013.

The Masonic Temple, also known as the A.F. & A.M. Hall, Masonic Building, Greeley Building, and the Octagon Center for the Arts, is a historic building located in Ames, Iowa, United States. Built between 1916 and 1917, the three-story, brick, Neoclassical building was designed by the Des Moines architectural firm of Liebbe, Nourse & Rasmussen. It was commissioned by Wallace M. Greeley, an Ames banker and civic leader. The building was built at the high point of Progressive era construction in the central business district, and with several other noteworthy public and semi-public buildings, marked Ames' transition from a rural town to a modern city. Arcadia Lodge #249 occupied the third floor of the building from its completion in 1917 to 1997, when they built a new building on Alexander Avenue.

The Deer Lodge Central Business Historic District, in Deer Lodge, Montana, in Powell County, Montana, is a historic district which was listed on the National Register of Historic Places in 2008.





















