
The Benjamin Lundy House is a historic house at Union and Market Streets in Mount Pleasant, Ohio. It was home in 1820 to abolitionist Benjamin Lundy (1789–1839), where he established the influential anti-slavery newspaper The Genius of Universal Emancipation, one of the first anti-slavery publications in the United States. It was designated a National Historic Landmark in May 1974, and was included in the Mount Pleasant Historic District later the same year.

The former Reading Municipal Building is a historic building at 49 Pleasant Street in Reading, Massachusetts. Built in 1885, this two-story brick building was the town's first municipal structure, housing the town offices, jail, and fire station. In 1918 all functions except fire services moved out of the building. It now serves as Reading's Pleasant Street Senior Center. The building was listed on the National Register of Historic Places in 1984.

The House at 23 Lawrence Street in Wakefield, Massachusetts is a good example of a late 19th-century high-style Colonial Revival house. Built in the late 1890s, it was listed on the National Register of Historic Places in 1989.
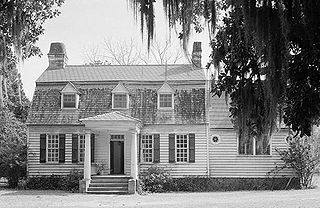
The Oakland Plantation House which is also known as Youghall or Youghal Plantation House, was built about 1750 in Charleston County, South Carolina about 7 mi (11 km) east of Mount Pleasant. It is located about 1 mile (1.6 km) south of U.S. Route 17 on Stratton Place. It was named to the National Register of Historic Places on July 13, 1977.

Mount Pleasant is a farm complex located in the Town of Pembroke, New York, United States, east of the hamlet of Indian Falls. It was established in the mid-19th century.

The Dr. Abram Jordan House is located along the NY 23 state highway in Claverack-Red Mills, New York, United States. It is a brick Federal style house, with some Greek Revival decorative touches, built in the 1820s as a wedding present from a local landowner to his daughter and son-in-law.

The Chamberlin House is a historic house at 44 Pleasant Street in Concord, New Hampshire. Built in 1886, it is a prominent local example of Queen Anne architecture built from mail-order plans, and now serves as the clubhouse of the Concord Women's Club. It was listed on the National Register of Historic Places in 1982.
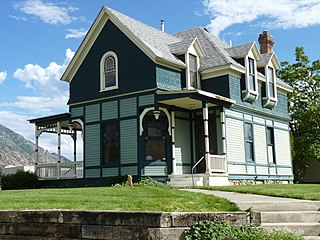
The William D. Alexander House is a historic house located in Provo, Utah. It is listed on the National Register of Historic Places. It is asserted to be the only period example of Stick Style architecture in the state of Utah.

The Amory House is a historic house on the slopes of Mount Monadnock, on a private drive off Old Troy Road in Dublin, New Hampshire. Built in 1898–99, it is a distinctive local example of a Dutch Colonial Revival summer country house. The house was listed on the National Register of Historic Places in 1983.

The T. H. Cabot Cottage is a historic summer house off Snow Hill Road in Dublin, New Hampshire. The cottage is one several buildings that was built by geologist Raphael Pumpelly on his summer estate "Pompilia". Built in 1899 after his daughter's marriage to Thomas Handasyd Cabot, it is a good example of Georgian Revival architecture. The house was listed on the National Register of Historic Places in 1983.
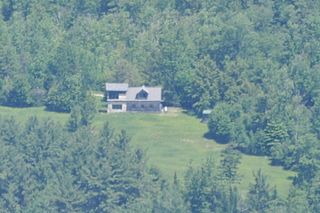
The Lattice Cottage is a historic summer house on the slopes of Mount Monadnock in Dublin, New Hampshire, United States. Built as an estate guest house in 1929 to a design by Harry Little of Boston, Massachusetts, it is a distinctive example of Arts and Crafts architecture.

The Haven-White House is a historic house at 229 Pleasant Street in Portsmouth, New Hampshire. Built about 1800 for a prosperous merchant, it is an important early example of the city's Federal architecture, with numerous high-quality interior features, and a rare surviving period stable. The property was listed on the National Register of Historic Places in 1985.
The Dr. Francis B. Warnock House is a historical building located in Battle Creek, Iowa, United States. Dr. Warnock was an Iowa native who received his degree from the University of Iowa in 1882. That same year he set up his practice in Battle Creek, and received his certificate from the State Board of Health in 1886. He bought the two lots the house sits on from his brother Samuel in 1883 and 1894. The design of the house reflects one of the mail order houses of George Franklin Barber. It was built by Ida Grove builders Thomas and William Bassett, and completed in 1899. The house is a 2½-story frame house that has a Sioux Falls red granite foundation. It is capped with a hip roof with three gabled sections. The Warnock house is an example of transitional residential architecture at the turn of the 20th-century that combines the Queen Anne and Colonial Revival styles. The Queen Anne influences include a round turret and a wraparound porch. The Colonial Revival elements include dentils, large Palladian windows, round porch columns, and Adamesque inspired ribbonwork. The house was listed on the National Register of Historic Places in 1988. It has been converted into a bed and breakfast known as the Inn at Battle Creek.

The J.V. Banta House is a historic house located at 222 McLane Street in Osceola, Iowa.
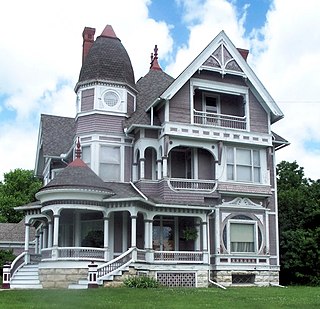
The James A. Beck House, also known as the Sloca House, is a historic residence located in Fairfield, Iowa, United States. Beck was a Fairfield native who owned a grocery business, before starting a profitable career as a hotelier. He had this Queen Anne house built in 1896. It is based on a pattern designed by the George F. Barber & Co. of Knoxville, Tennessee. It is similar to the Linsay House in Iowa City, which was built closer to the original pattern. The 2½-story frame house follows an irregular plan and it is built on a stone foundation. It features a polygonal turret that rises from the second floor over the wrap-around porch. The porch itself features a circular pavilion that is capped by a flattened conical roof. A two-story carriage house is located behind the main house. It dates from 1875 when the previous house on this property was built, and was renovated to reflect the Queen Anne house. The Beck House was listed on the National Register of Historic Places in 1978.

Reading Town Hall, the town hall of Reading, Vermont, is located at the junction of Vermont Route 106 and Pleasant Street in the village of Felchville. Built in 1915 as a gift from a native son, the barn-like structure is a fine local example of Colonial Revival architecture, and has been a center of local civic activity since its construction. It was listed on the National Register of Historic Places in 1996.
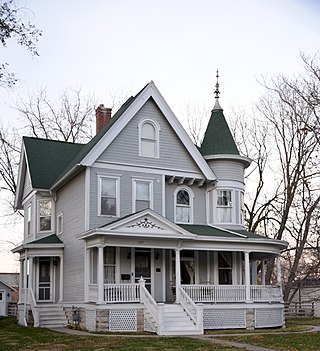
The G. W. S. Allen House is a historic house located at 207 East Henry Street in Mount Pleasant, Iowa.

The George and Margaret Cooper House is a historic building located in Mount Pleasant, Iowa, United States. It is a fine example of the Italianate style, which was a popular style for residential architecture in Mount Pleasant from the 1850s to the mid-1880s The two-story brick house features an asymmetrical plan, a low-pitched hip roof, wide bracketed eaves, and long, narrow windows. The full-width front porch has square paneled columns with foliate designs in the capitals and brackets. A single-story wing is attached to the rear of the house. A two-story, five sided wing was added to the west side of the house about ten years after the main part of the house was built. The house was built for George Cooper, a taylor, and it remained in his family until 1921. It was listed on the National Register of Historic Places in 1997.

The Mount Pleasant High School Mechanical Arts Building, at 150 N. State St. in Mount Pleasant, Utah, was built in 1935. It was listed on the National Register of Historic Places in 1985.

Doctor Alexander R. (A.R.) and Louisa J. Leith House is a historic building located in Wilton, Iowa, United States. The 2½-story, wood frame, Queen Anne structure is significant because of its architecture. It features a complex, cross-gable roof, an asymmetrical main façade, an engaged two-story circular tower, a variety of surface textures, leaded glass windows, and highly decorative interior woodwork. It is unknown who designed the house, but it is thought it might have been constructed by a local builder based on plans from a pattern book. The 1½-story, wood-frame carriage house at the rear of the property along West Wate Street shares the historical designation with the main house. It has been converted into an entertainment area. The two-car garage built in the 1930s does not share the designation.






















