The Fitz Randolph–Rogers House is a historic farmhouse located outside the city of Hamilton in Butler County, Ohio, United States. Constructed during the 1840s, it was home to a well-known diarist of the 1860s, and it has been designated a historic site.
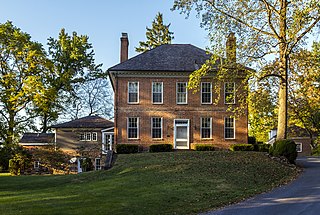
Woods Mill Farm is a historic home and farm complex located at Woodsboro, Frederick County, Maryland. It includes the Colonel Joseph Wood House and associated buildings. The house is an unusual example of an 18th-century brick, Georgian style manor house, built about 1770. It is a two-story brick dwelling with a hipped roof and inside end chimneys. The property also includes two distinctive outbuildings: a two-story, two-room stone and brick smokehouse with a gable roof and a brick end barn built about 1830. The original owner of this property was Col. Joseph Wood, founder of Woodsberry.
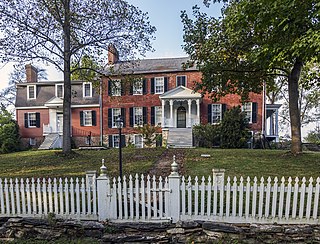
Hopewell is a set of historic homes and farm complexes located at Union Bridge, Carroll County, Maryland, United States. It consists of four related groupings of 19th century farm buildings. The Hopewell complex consists of two historic farms: Hopewell and the smaller F.R. Shriner Farm.
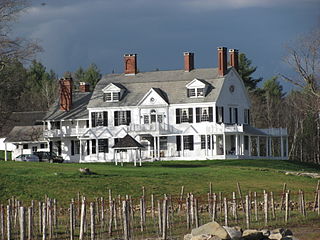
Brook Farm is a historic country estate farm at 4203 Twenty Mile Stream Road in Cavendish, Vermont. It includes one of the state's grandest Colonial Revival mansion houses, and surviving outbuildings of a model farm of the turn of the 20th century. It was listed on the National Register of Historic Places in 1993. The property is now home to the Brook Farm Vineyard.
John B. and Lydia Edwards House is a historic home located at Oswego in Oswego County, New York. It is a two-story, rectangular frame residence built between 1834 and 1835. Its owner John B. Edwards was abolitionist Gerrit Smith's agent at Oswego and the house is well documented as a way station on the Underground Railroad.

The McClelland Homestead is a historic farm in western Lawrence County, Pennsylvania, United States. Located along McClelland Road northeast of Bessemer, the farm complex includes buildings constructed in the middle of the 19th century. It has been designated a historic site because of its well-preserved architecture.
Renston Rural Historic District is a national historic district located near Winterville, Pitt County, North Carolina. The district encompasses 105 contributing buildings, 6 contributing sites, 7 contributing structures, and 1 contributing object on eight major farms in rural Pitt County near Winterville. It includes buildings largely dated from about 1890 to 1953 and notable examples of Greek Revival and Classical Revival style architecture. They include the Fletcher Farm, the Charles and Maggie McLawhorn farms, the Langston-Edwards properties, the Dail Farm, the Dennis McLawhorn farms, the McLawhorn-Abbott property, and the Richard Herman McLawhorn farms. Notable individual buildings include the Joseph Smith House, former Renston School and the first Bethany Free Will Baptist Church, Spier Worthington House, Langston-Edwards House, the Dail House, and the Charles McLawhorn House.
The Henry Lubben House, Smokehouse and Springhouse are a collection of historic buildings located north of Baldwin, Iowa, United States. They are three of over 217 limestone structures in Jackson County from the mid-19th century, of which 101 were houses, 13 were springhouses, and 36 were other farm related buildings. What makes the Lubben buildings unique is that the three stone buildings are grouped together on the farmstead. The wood frame farm buildings are located immediately to the north. The stonework on the house is coursed-cut stone that is believed to have been quarried just west of the house. The windows have dressed stone sills and lintels. It also features "high style" elements such as the denticulated wooden cornice. The house is L-shaped with a single story stone section on the back, which is original to the house, capped by a wood frame second floor that was added later. An enclosed wooden porch on the front was added in 1931. The quality of the stonework on the springhouse and the smokehouse are of a lesser quality.
The DeFries House, Barn and Carpenter Shop are a collection of historic buildings located north-west of Andrew, Iowa, United States. They are three of over 217 limestone structures in Jackson County from the mid-19th century, of which 101 were houses, nine were barns, and 36 were other farm-related buildings. The stones used in the construction are of various sizes and shapes and laid in courses. The double end chimneys on the house are found on only two other stone houses in the county, and the DeFries and Thomas Slye houses have them constructed in brick. Also similar to the Slye house is the use of jack arches instead of lintels above the windows and doors. It is possible that both houses were constructed by the same stonemason. While the stonemason for the Syle house is unknown, John Christoph "Christian" Blessing, who was trained in his native Germany, built this collection of buildings for the DeFries family. He completed the house in 1858 and the horse barn in 1862. The carpenter shop was built in either 1858 or 1862.
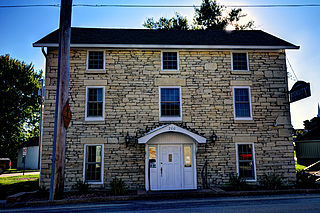
Harris Wagon and Carriage Shop is a historic industrial/commercial building located in La Motte, Iowa, United States. It is one of over 217 limestone structures in Jackson County from the mid-19th century, of which 20 are commercial/industrial buildings. The three-story structure was built in 1871, possibly for Levi Hutchins. It is also possible it was built for the Will and F.R. Harris Wagon & Carriage Shop, which was located here. There was some difficulty identifying the original owner. Over the years the building has also housed a harness shop, a hardware store, and a feed and farm supply store, before becoming a bank in 1982. The stone blocks that were used in the construction of this rectangular structure vary somewhat in shape and size, and they were laid in courses. The window sills and lintels are dressed stone. It features a symmetrical, three bay facade. The building was listed on the National Register of Historic Places in 1992.

The Insane Asylum at the County Poor Farm is a historic building located north of Andrew, Iowa, United States. It is one of over 217 limestone structures in Jackson County from the mid-19th century.
The Hiram C. Smith House is a historic residence located west of Winterset, Iowa, United States. Smith was one of the earliest settlers in this township, having acquired the deed to the 280-acre (110 ha) farm between 1854 and 1856. This house is an early example of a vernacular limestone farmhouse. It is a 1½-story, one-room structure composed of rubble stone quarried on the farm and laid in a random bond. Its construction is attributed to Smith, as its rough and simple construction do not reflect the work of any of the stonemasons working in the county at the time it was built. The house was listed on the National Register of Historic Places in 1987. His milking shed, built about the same time and on the same property, is also listed on the National Register.
The Hiram C. Smith Milking Shed is a historic building located west of Winterset, Iowa, United States. Smith was one of the earliest settlers in this township, having acquired the deed to the 280-acre (110 ha) farm between 1854 and 1856. This building is an early example of a vernacular limestone farm building. It is a single-story, gabled structure composed of rubble stone that was quarried along the Middle River on the farm and laid in a random bond. Its construction is attributed to Smith, as its rough and simple construction do not reflect the work of any of the stonemasons working in the county at the time it was built. The milking shed was listed on the National Register of Historic Places in 1987. His single-room house, built about the same time, is also listed on the National Register.
The John Andrew and Sara Macumber Ice House is a historic building located on a farmstead southwest of Winterset, Iowa, United States. The Macumbers were natives of Gallia County, Ohio, and settled in Madison County in 1853. This building is a fine example of a vernacular limestone farm outbuilding. The single-story, one-room structure is composed of coursed rough cut stone on the main facade, and uncoursed rubble is used on the other elevations. It features quoins and jambs of roughly squared quarry faced stones on the main facade. There is a door on the south gable end, two metal ventilation pipes on the ridge of the roof, and no windows. Built sometime between 1875 and 1885, it is the only stone ice house known to exist in Madison County, and it is one of the few outbuildings built of stone. The ice house is located next to the garage, behind the house. It was listed on the National Register of Historic Places in 1993.
The Peter and Isabelle McCulloch McQuie Milkhouse is a historic building located on a farm southwest of Earlham, Iowa, United States. The McQuies were natives of Scotland who immigrated to the US in 1857, and settled in Madison County in 1871. They bought a 320-acre (130 ha) farm that in time grew to 680 acres (280 ha). This building is an early example of a vernacular limestone farm building. The single-story structure is composed of ashlar and rubble stone that might have been quarried at Parkins Quarry in Madison Township. Two-thirds of the building housed the milkhouse. The other third was separated from the milkhouse by a stone wall, and may have housed a hired man. The building was listed on the National Register of Historic Places in 1987.
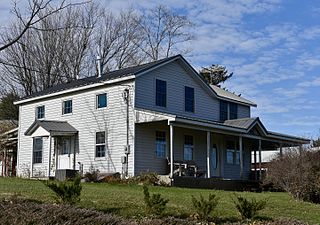
The Joseph and Clara Amanda H. Moorhead House is a historic building located east of Ely, Iowa, United States. Joseph was a native of Holmes County, Ohio and Clara was from Chemung County, New York. They settled in Putnam Township in 1855 with their two sons. The Moorhead daughters were born in Iowa. The family initially lived in a log house before the original part of this house was built in 1859. The house is the only known residential example of heavy timber-frame construction that remains in Linn County from its settlement period. This construction method was more common in barn construction. The house was originally a rectangular two-story structure with side gables. Additions and a wrap-around porch were added in later years. Two barns associated with the farm, no longer extant, were located across the road.
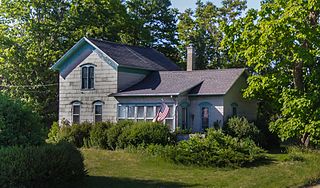
The Rock S. Edwards Farmstead is a collection of farm buildings located at 3503 Edwards Road in Sodus Township, Michigan. It was listed on the National Register of Historic Places in 1995.

The Ash Park Historic District is a nationally recognized historic district located in Mount Vernon, Iowa, United States. It was listed on the National Register of Historic Places in 1993. At the time of its nomination it consisted of 42 resources, which included 32 contributing buildings and 10 non-contributing buildings.

The Langford and Lydia McMichael Sutherland Farmstead is a farm located at 797 Textile Road in Pittsfield Charter Township, Michigan. It was listed on the National Register of Historic Places in 2006. It is now the Sutherland-Wilson Farm Historic Site.
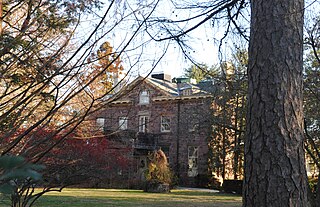
The Withington Estate, also known as the Heathcote Farm, is a 12.5-acre (5.1 ha) farmstead located on Spruce Lane near the Kingston section of South Brunswick in Middlesex County, New Jersey. The farm is adjacent to the Cook Natural Area and the Heathcote Brook. It was added to the National Register of Historic Places on September 27, 1984, for its significance in agriculture, architecture, landscape architecture and politics/government. In addition to the main residence, a stone barn and carriage house contribute to the property.














