
The Van Allen Building, also known as Van Allen and Company Department Store, is a historic commercial building at Fifth Avenue and South Second Street in Clinton, Iowa. The four-story building was designed by Louis Sullivan and commissioned by John Delbert Van Allen. Constructed 1912–1914 as a department store, it now has upper floor apartments with ground floor commercial space. The exterior has brick spandrels and piers over the structural steel skeletal frame. Terra cotta is used for horizontal accent banding and for three slender, vertical applied mullion medallions on the front facade running through three stories, from ornate corbels at the second-floor level to huge outbursts of vivid green terra cotta foliage in the attic. There is a very slight cornice. Black marble facing is used around the glass show windows on the first floor. The walls are made of long thin bricks in a burnt gray color with a tinge of purple. Above the ground floor all the windows are framed by a light gray terra cotta. The tile panels in Dutch blue and white pay tribute to Mr. Van Allen's Dutch heritage of which he was quite proud.. The Van Allen Building was declared a National Historic Landmark in 1976 for its architecture.

The Main Street Historic District in Danbury, Connecticut, United States, is the oldest section of that city, at its geographical center. It has long been the city's commercial core and downtown. Its 132 buildings, 97 of which are considered contributing properties, include government buildings, churches, commercial establishments and residences, all in a variety of architectural styles from the late 18th century to the early 20th. It is the only major industrial downtown of its size in Connecticut not to have developed around either port facilities or a water power site.

Swedesburg is an unincorporated community and census-designated place (CDP) in northern Henry County, Iowa, United States. It was first listed as a CDP prior to the 2020 census.

West Vernor–Junction Historic District is a commercial historic district located along West Vernor Highway between Lansing and Cavalry in Detroit, Michigan. The district includes 160 acres (0.65 km2) and 44 buildings. The district was listed on the National Register of Historic Places in 2002.

The J.H.C. Petersen's Sons' Store also known as the Petersen Harned-Von Maur Store Building and the Redstone Building, is a historic building in Davenport, Iowa, United States. It was individually listed on the Davenport Register of Historic Properties and on the National Register of Historic Places. In 2020 it was included as a contributing property in the Davenport Downtown Commercial Historic District. The former department store building was modeled on the Rookery Building in Chicago.
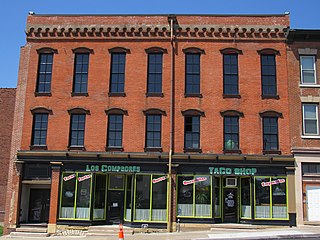
The Wupperman Block/I.O.O.F. Hall is a historic building located just north of downtown Davenport, Iowa, United States. It was individually listed on the National Register of Historic Places in 1983. In 2020 it was included as a contributing property in the Davenport Downtown Commercial Historic District.

The Henry Berg Building is a historic building located in downtown Davenport, Iowa, United States. It has been individually listed on the National Register of Historic Places since 1983. In 2020 it was included as a contributing property in the Davenport Downtown Commercial Historic District.

The Downtown Waterbury Historic District is the core of the city of Waterbury, Connecticut, United States. It is a roughly rectangular area centered on West Main Street and Waterbury Green, the remnant of the original town commons, which has been called "one of the most attractive downtown parks in New England."
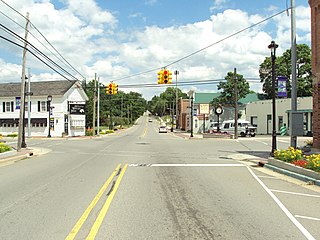
The Metamora Crossroads Historic District is a historic district centered at the intersection of Oak and High Street in the small village of Metamora in Metamora Township in Lapeer County, Michigan. It was designated as a Michigan State Historic Site and also added to the National Register of Historic Places on July 19, 1984.

The Putnam-Parker Block, also known as City Square, are historic structures located in downtown Davenport, Iowa, United States. The property includes three buildings that take up the south half of block 43 in what is known as LeClaire's First Addition. The main façade of the structures face south along West Second Street. They were listed on the National Register of Historic Places in 2011. In 2020, it was included as a contributing property in the Davenport Downtown Commercial Historic District. The former Putnam Building now houses a Marriott Autograph Collection hotel named The Current Iowa.
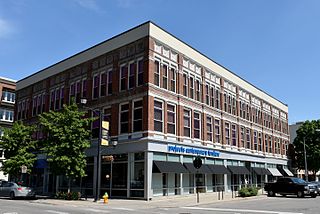
The Syndicate Block, also known as the McCoy Building, is an historic building located in the East Village of Des Moines, Iowa, United States. It was individually listed on the National Register of Historic Places in 2001. In 2019 the building was included as a contributing property in the East Des Moines Commercial Historic District.
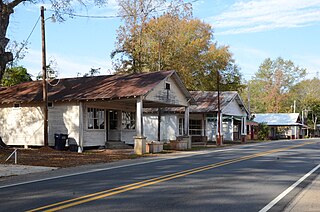
The New Edinburg Commercial Historic District encompasses the historic commercial center of New Edinburg, Arkansas. It includes ten contributing buildings lining Arkansas Highway 8, just north of its junction with Farm Market and Banks Roads. At the time of its listing on the National Register of Historic Places in 2001, all of these buildings, built between c. 1898 and 1940, stood vacant, reflecting the decline of the area.

The West Liberty Commercial Historic District in West Liberty, Iowa, United States, is a historic district that was listed on the National Register of Historic Places in 2002. At that time, it included 41 contributing buildings, six other contributing structures, and eight non-contributing buildings.
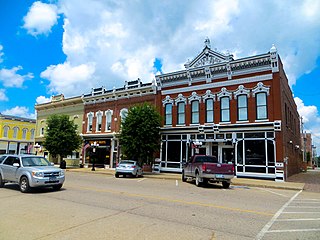
The Albia Square and Central Commercial Historic District encompasses most of the central business district of Albia, Iowa, United States. It was listed on the National Register of Historic Places (NRHP) in 1985. At the time of its nomination the district consisted of 92 resources, including 65 contributing buildings and 27 non-contributing buildings.

The Manning Commercial Historic District is a nationally recognized historic district located in Manning, Iowa, United States. It was listed on the National Register of Historic Places in 2015. At the time of its nomination it contained 37 resources, which included 26 contributing buildings, four contributing structures, and seven non-contributing buildings.

Winterset Courthouse Square Commercial Historic District is a nationally recognized historic district located in Winterset, Iowa, United States. It was listed on the National Register of Historic Places in 2015. At the time of its nomination the district consisted of 82 resources, including 74 contributing buildings, seven noncontributing buildings, and one noncontributing object. The historic district covers most of the city's central business district in the original town plat. Most of the buildings are two-story, brick, commercial buildings. The commercial Italianate style is dominant, with Queen Anne, Romanesque Revival, and Neoclassical styles included. The Madison County Courthouse (1878) is a Renaissance Revival structure designed by Alfred H. Piquenard. Most of the buildings are brick construction, but four were constructed using locally quarried limestone. The stone buildings include the courthouse, the White, Munger and Company Store (1861), and the Sprague, Brown, and Knowlton Store (1866), all of which are individually listed on the National Register.

The Kimballton Commercial District is a nationally recognized historic district located in Kimballton, Iowa, United States. It was listed on the National Register of Historic Places in 1995. At the time of its nomination the district consisted of 34 resources, including 26 contributing buildings and 8 non-contributing buildings. The district covers parts of four blocks of the central business district. The commercial buildings are mostly masonry structures constructed with locally produced bricks and concrete blocks. Eleven of the buildings are frame construction. The buildings are from one to two stories in height, and Late Victorian architectural styles dominate. Because of the hilly terrain, buildings on one side of Main Street have exposed basements, while those on the other side of street are built into the side of a hill. The Bennedsen, Boldt, and Hansen Building is individually listed on the National Register.
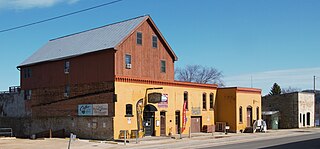
G. Kerndt and Brothers Elevator and Warehouses, No. 11, No.12 and No. 13 is a historic complex located in Lansing, Iowa, United States. The four Kerndt brothers were all German immigrants who settled in the Lansing area by 1854. Gustav, William and Mortiz established a broom factory and cigar business in town while Herman farmed and provided the broom corn for the factory. A fifth brother, Julian, died shortly after arriving in Iowa. They built their first grain warehouse in the late 1850s. In 1861 they began their general store, which would in time include private banking as a part of their mercantile business. In 1908 it was incorporated by the family as the Kerndt Brothers Savings Bank.

The New Center Commercial Historic District is a commercial historic district located on Woodward Avenue between Baltimore Street and Grand Boulevard in Detroit, Michigan. It was listed on the National Register of Historic Places in 2016.

The John Hultquist House is a historic building located in Swedesburg, Iowa, United States. Hultquist was a native of Småland in Sweden who immigrated to this country in 1880. After working for the Chicago, Burlington and Quincy Railroad he began farming and he was eventually able to buy 200 acres (81 ha) of land for his own farm north of town. In 1918 Hultquist employed C.K. Schantz to build this two story, frame, American Foursquare for he and his second wife Amanda after his retirement. It was fairly common for the early Swedish immigrants in Wayne Township to relocate to Swedesburg after they retired from farming so as to maintain their Swedish traditions. The house was listed on the National Register of Historic Places in 1999. The historic designation also includes a small barn to the east of the house. The front gable structure originally housed horses, a cow and chickens.























