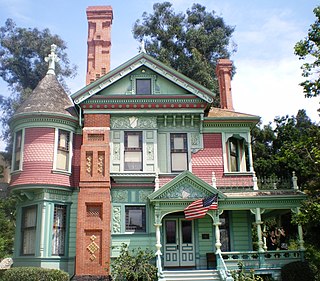
Heritage Square Museum is a living history and open-air architecture museum located beside the Arroyo Seco Parkway in the Montecito Heights neighborhood of Los Angeles, California, in the southern Arroyo Seco area. The living history museum shows the story of development in Southern California through historical architectural examples.
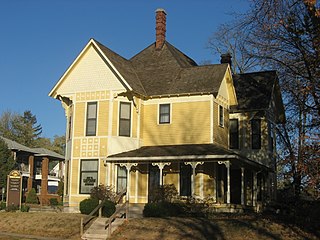
Morgan House is a historic home located at Bloomington, Monroe County, Indiana. It was designed by architect George Franklin Barber and built in 1890. It is a two-story, Queen Anne style frame dwelling with an irregular plan. It features a long narrow verandah, two-story polygonal bay, multi-gabled roof, decorative shingles, and four brick chimneys with decorative corbelling.
The Dred and Ellen Yelverton House is a historic home located near Fremont, Wayne County, North Carolina. It was designed by architect George Franklin Barber, is one of the most intact Barber houses in North Carolina. It was built about 1913, and is a two-story, weatherboarded frame dwelling with elements of Queen Anne and Colonial Revival style architecture. It has a steep deck-on-hip slate roof, one-story rear ell, and one- and two-story wraparound verandah. Also on the property is a contributing Carbide House.

The Chamberlin House is a historic house at 44 Pleasant Street in Concord, New Hampshire. Built in 1886, it is a prominent local example of Queen Anne architecture built from mail-order plans, and now serves as the clubhouse of the Concord Women's Club. It was listed on the National Register of Historic Places in 1982.

Fourth and Gill is a neighborhood in Knoxville, Tennessee, United States, located north of the city's downtown area. Initially developed in the late nineteenth century as a residential area for Knoxville's growing middle and professional classes, the neighborhood still contains most of its original Victorian-era houses, churches, and streetscapes. In 1985, 282 houses and other buildings in the neighborhood were added to the National Register of Historic Places as the Fourth and Gill Historic District.

The William Gedamke House is a historic residence in Gresham, Oregon, United States. Prominently located near Gresham's original business core, it is one of the finest expressions of the Queen Anne style in the city. It was constructed circa 1900, about the time the first interurban trains reached Gresham from Portland. The design was based on a widely circulated 1891 mail-order plan book by George F. Barber.

The George Angus and Martha Ansil Beebe House is a historic house located in Provo, Utah, United States. It is listed on the National Register of Historic Places.
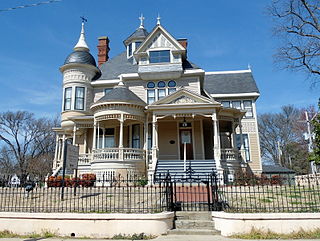
The Jerome Bonaparte Pillow House is a historic house at 718 Perry Street in Helena, Arkansas. Architect George Barber designed the house, and it was built by Jerome B. Pillow in 1896. The building was donated to the Phillips Community College of the University of Arkansas Foundation and was restored by that body as well as several members of the community who were successful in restoring the property to its original Queen Anne beauty. The Thompson-Pillow House was placed on the National Register of Historic Places in 1973 and was opened after restoration in 1997.

The Church Hill Historic District is a mid-to-upper-class residential area north of Portage's downtown. It was added to the National Register of Historic Places in 1997 for its significance in architecture and social history.

Mount Pleasant is a historic home located at Hague, Westmoreland County, Virginia. It was built in 1887.

The William W. Gray House is a historic house located at 119 N. Court St. in Grayville, Illinois. The house was built in 1885 for William W. Gray, Sr., one of the founders of Grayville. George Franklin Barber, a prominent residential architect known for his mail-order house patterns, designed the house in the Queen Anne style. The house's front entrance is located on a wraparound porch supported by Tuscan columns; the entrance is topped by a shingled pediment. The second floor of the house is also sided with wooden shingles and features a balcony on the north site. A porch topped by a tower projects from the third-level attic on the front facade; a bracketed gable is situated on the opposite side of the facade. The steep hip roof is decorated with patterned, multicolored shingles.

The J.V. Banta House is a historic house located at 222 McLane Street in Osceola, Iowa.
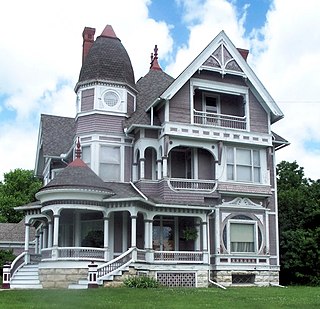
The James A. Beck House, also known as the Sloca House, is a historic residence located in Fairfield, Iowa, United States. Beck was a Fairfield native who owned a grocery business, before starting a profitable career as a hotelier. He had this Queen Anne house built in 1896. It is based on a pattern designed by the George F. Barber & Co. of Knoxville, Tennessee. It is similar to the Linsay House in Iowa City, which was built closer to the original pattern. The 2½-story frame house follows an irregular plan and it is built on a stone foundation. It features a polygonal turret that rises from the second floor over the wrap-around porch. The porch itself features a circular pavilion that is capped by a flattened conical roof. A two-story carriage house is located behind the main house. It dates from 1875 when the previous house on this property was built, and was renovated to reflect the Queen Anne house. The Beck House was listed on the National Register of Historic Places in 1978.

The Dr. J.O. and Catherine Ball House is a historic building located in Mount Pleasant, Iowa, United States. In 1892 this was one of three houses designed by George F. Barber's mail-order architectural firm that was being built in town, and it was the most elaborate of the three. The house is an enlargement of Barber's more expensive plans for design no. 33 from his 1891 book. The 2½-story frame Queen Anne features an irregular plan, a brick-faced limestone foundation, and an octagonal tower with an ogee shaped roof. The circular window on the second story projection is framed with three balconies, one above and one on either side. The wrap-around porch has a projecting gable roof supported by turned columns. A two-story bay window is located on the east elevation. It was also the first house in Mount Pleasant that was totally reliant on electricity for lighting. It was built for Dr. J.O. Ball, a dentist, who was active in civic improvements in Mount Pleasant. The house was listed on the National Register of Historic Places in 1986.

The George and Margaret Cooper House is a historic building located in Mount Pleasant, Iowa, United States. It is a fine example of the Italianate style, which was a popular style for residential architecture in Mount Pleasant from the 1850s to the mid-1880s The two-story brick house features an asymmetrical plan, a low-pitched hip roof, wide bracketed eaves, and long, narrow windows. The full-width front porch has square paneled columns with foliate designs in the capitals and brackets. A single-story wing is attached to the rear of the house. A two-story, five sided wing was added to the west side of the house about ten years after the main part of the house was built. The house was built for George Cooper, a taylor, and it remained in his family until 1921. It was listed on the National Register of Historic Places in 1997.
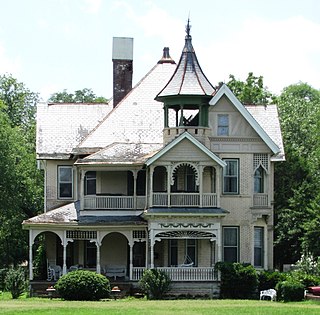
The I.W.P. Buchanan House is a historic house in Lebanon, Tennessee, United States. It was built circa 1894 for Isaac William Pleasant Buchanan, whose father, Dr. Andrew H. Buchanan, was the chair of the Department of Mathematics at Cumberland University. Buchanan himself taught Mathematics at Lincoln College in Illinois and co-founded the Castle Heights Military Academy in Lebanon, where he also taught Mathematics. The house was designed by architect George Franklin Barber in the Queen Anne style. It has been listed on the National Register of Historic Places since January 8, 1979.
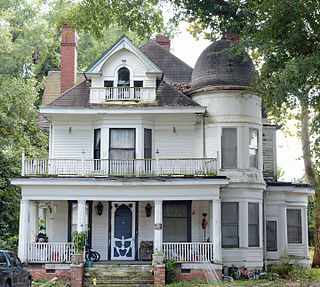
The Lonnie A. Pope House in Douglas, Georgia is a Barber & Kluttz-designed historic house built in 1910. It was listed on the National Register of Historic Places in 1982. It is located at Jackson St. and Douglas Trail.

The Southwest Side Historic District is a neighborhood in Stoughton, Wisconsin with over 100 contributing properties in various styles built as early as 1856. It was added to the State and the National Register of Historic Places in 1997.

The N. S. Nielson House is a historic house in Mount Pleasant, Utah. It was built in 1892 for N. S. Nielson, an immigrant from Sweden who converted to the Church of Jesus Christ of Latter-day Saints and settled in Utah in 1868. Nielson became a large sheep farmer. He was also president of the Mount Pleasant Commercial and Savings Bank, and the mayor of Mount Pleasant from 1896 to 1897. His house was designed in the Victorian Eclectic architectural style, with Second Empire, Queen Anne, and Beaux-Arts Classical features, and a "two-story square tower with a bell-cast mansard roof." It has been listed on the National Register of Historic Places since July 26, 1982.





















