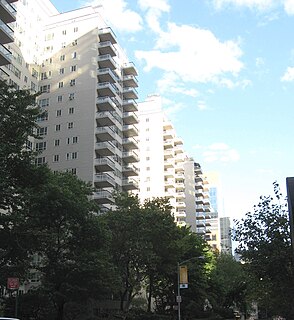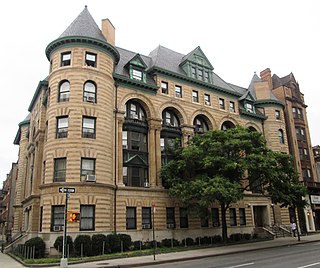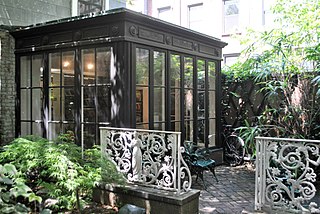
The Dakota, also known as the Dakota Apartments, is a cooperative apartment building at 1 West 72nd Street on the Upper West Side of Manhattan in New York City, United States. The Dakota was constructed between 1880 and 1884 in the Renaissance Revival style and was designed by Henry Janeway Hardenbergh for businessman Edward Cabot Clark. The building was one of the first large developments on the Upper West Side and is the oldest remaining luxury apartment building in New York City. The building is a National Historic Landmark and has been designated a city landmark by the New York City Landmarks Preservation Commission. The building is also a contributing property to the Central Park West Historic District.

NoHo, short for North of Houston Street, is a primarily residential upper-class neighborhood in Lower Manhattan in the New York City borough of Manhattan. It is bounded by Mercer Street to the west and the Bowery to the east, and from East 9th Street in the north to East Houston Street in the south.

Astor Row is the name given to 28 row houses on the south side of West 130th Street, between Fifth and Lenox Avenues in the Harlem neighborhood of Manhattan, New York City, which were among the first speculative townhouses built in the area. Designed by Charles Buek, the houses were built between 1880 and 1883 in three spurts, on land John Jacob Astor had purchased in 1844 for $10,000. Astor's grandson, William Backhouse Astor, Jr., was the driving force behind the development.

Sunnyside Gardens is a community within Sunnyside, a neighborhood in the New York City borough of Queens. The area was the first development in the United States patterned after the ideas of the garden city movement initiated in England in the first decades of the twentieth century by Ebenezer Howard and Raymond Unwin, specifically Hampstead Garden Suburb and Letchworth Garden City.
Marjorie Sewell Cautley (1891–1954) was an American landscape architect who played an influential yet often overlooked part in the conception and development of some early, visionary twentieth-century American communities.

21 West Street, also known as Le Rivage Apartments, is a 33-story building located in the Financial District of Lower Manhattan in New York City, on Morris Street between West Street and Washington Street. It was built in 1929–1931 as a speculative office tower development in anticipation of an increased demand for office space in Lower Manhattan. The building was converted into apartments in 1997 and was renamed Le Rivage.

Meserich Shul or Meseritz Shul, also known as Edes Israel Anshei Mesrich, Edath Lei'Isroel Ansche Meseritz or Adas Yisroel Anshe Mezeritz, is a 1910 Orthodox synagogue in the East Village of Manhattan, New York City. It was built by a congregation established in 1888 consisting of immigrants from Międzyrzec Podlaski, a city in Biała Podlaska County, Lublin Voivodeship, Poland which was known as a center of Jewish learning. It was designed by Herman Horenburger in the Neo-Classical style, and is located at 415 East 6th Street between Avenue A and First Avenue.

The Hanson Place Central United Methodist Church is a Methodist cathedral in the Fort Greene neighborhood of Brooklyn, New York City, located on the northwest corner of Hanson Place and St. Felix Street, adjacent to the Williamsburgh Savings Bank Tower. The church is the third Methodist church on the site. The present structure was built in 1929–1931, and its architectural style has been called "Gothic restyled in modern dress, an exercise in massing brick and tan terra cotta that might be called cubistic Art Moderne."

Kips Bay Towers is a large two-building condominium complex in the Kips Bay neighborhood of Manhattan with a total of 1,118 units. The complex was designed by architects I.M. Pei and S. J. Kessler, with the involvement of James Ingo Freed, in the brutalist style and completed in 1965. The project was developed by Webb & Knapp.

2-10 Horatio Street is a 17-story co-operative apartment building located between Greenwich and Eighth Avenues, on the corner of Greenwich Avenue, across from Jackson Square Park in the Greenwich Village neighborhood of Manhattan, New York City, United States. Built in 1929-31 and designed by Robert T. Lyons, the building is located within the Greenwich Village Historic District, but is not, of itself, a landmarked building. The building also has the address 123-129 Greenwich Avenue.
Andrew Jackson Thomas (1875–1965) was a self-taught American architect who was known for designing low-cost apartment complexes that included green areas in the first half of the twentieth century.
The Queensboro Corporation was a real estate company founded by Edward A. MacDougall that played a major role in developing the Jackson Heights area of Queens, New York City.

Manhattan House is an apartment building on the Upper East Side of Manhattan, New York City. The building is at 200 East 66th Street, just east of Third Avenue.

The Imperial Apartments is a Renaissance style residential building at 1198 Pacific Street in the Crown Heights neighborhood of Brooklyn in New York City. They were designed by architect Montrose Morris for the developer Louis F. Seitz in 1892. At the time of construction, single-family row houses were typical for the middle-class families. Changing attitudes in the late 19th century made it socially acceptable for families to live in the apartment house. Morris designed the Imperial to speak to these changing attitudes and introduced a high-quality of design and materials such as yellow and buff brick and terra cotta to the building seamlessly blending it in with the surrounding neighborhood of Grant Square.

The Park Terrace West-West 217th Street Historic District is a small historic district located in the Inwood neighborhood of Upper Manhattan, New York City. It was designated by the New York City Landmarks Preservation Commission on December 11, 2018.
640 Broadway is a 9-story neoclassic construction located in the NoHo Historic District of lower Manhattan, New York City. This current structure replaced a former building that housed the Empire State Bank. After a fire destroyed the site in 1896, B. Lichtenstein, who owned the property since 1886, commissioned German architects Delemos & Cordes to redevelop the lot. Known for their Renaissance Revival and Classical Revival style, Delemos & Cordes contributed a number of properties to the Ladies Historic District, most notably the Siegel-Cooper Department Store (1896-1898) and Adams Dry Good Store (1902). The team is also responsible for the design of Macy's Herald Square, a landmarked retail space in Midtown Manhattan.

The Noonan Plaza Apartments are an eight-story Art Deco apartment complex in the Highbridge neighborhood of the Bronx in New York City. Built in 1931 by Horace Ginsbern & Associates, with exteriors by Marvin Fine, the building forms part of the rich tapestry of Art Deco apartments in the West Bronx. It was made a New York City designated landmark in 2010.

Amster Yard is a small enclave in the East Midtown and Turtle Bay neighborhoods of Manhattan in New York City, consisting of a courtyard and a group of five surrounding structures. The "L"-shaped yard, created by the artist James Amster between 1944 and 1946, is in the middle of the block bounded clockwise from south by 49th Street, Third Avenue, 50th Street, and Second Avenue. The five buildings were remodeled by Ted Sandler and Harold Sterner. Since 1999, the yard and its surrounding structures have been owned by the Instituto Cervantes New York, a non-profit organization created by the Spanish government.

219 East 49th Street, also known as the Morris B. Sanders Studio & Apartment, is a building in the East Midtown and Turtle Bay neighborhoods of Manhattan in New York City, along the northern sidewalk of 49th Street between Second Avenue and Third Avenue. The house, designed by Arkansas architect Morris B. Sanders Jr. and constructed in 1935, replaced a 19th-century brownstone townhouse. It contained Sanders's studio, as well as a residence for him and his wife Barbara Castleton Davis.

The Beaux-Arts Apartments are a pair of apartment towers on 307 and 310 East 44th Street in the East Midtown and Turtle Bay neighborhoods of Manhattan in New York City. Designed by Raymond Hood and Kenneth Murchison, the Beaux-Arts Apartments were constructed between 1929 and 1930. The complex was originally designed with 640 apartments.

















