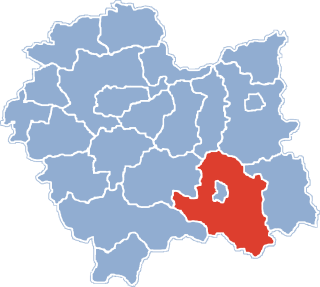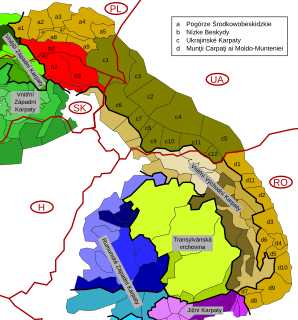
The nave is the central part of a church, stretching from the main entrance or rear wall, to the transepts, or in a church without transepts, to the chancel. When a church contains side aisles, as in a basilica-type building, the strict definition of the term "nave" is restricted to the central aisle. In a broader, more colloquial sense, the nave includes all areas available for the lay worshippers, including the side-aisles and transepts. Either way, the nave is distinct from the area reserved for the choir and clergy.

Sant Climent de Taüll, also known as the Church of St. Clement of Tahull, is a Roman Catholic church in Catalonia, Spain. It is a form of Romanesque architecture that contains magnificent Romanesque art. Other influences include the Lombard and Byzantine styles, which can be seen throughout the exterior and interior of the building. The church is a basilica plan structure with three naves, each of them with a terminal apse, and large columns separating the side naves. Connecting to the church is a slim bell tower that has six floors plus a base. The artwork inside the church include the famous mural paintings by the Master of Taüll, as well as the wooden altar frontal. These works of art represent different aspects of Christianity that can also be found in many other works of art. The most famous fresco, of Christ in Majesty in the main apse of the church, has been moved to the Museu Nacional d'Art de Catalunya in Barcelona.

In church architecture, the chancel is the space around the altar, including the choir and the sanctuary, at the liturgical east end of a traditional Christian church building. It may terminate in an apse. It is generally the area used by the clergy and choir during worship, while the congregation is in the nave. Direct access may be provided by a priest's door, usually on the south side of the church. This is one definition, sometimes called the "strict" one; in practice in churches where the eastern end contains other elements such as an ambulatory and side chapels, these are also often counted as part of the chancel, especially when discussing architecture. In smaller churches, where the altar is backed by the outside east wall and there is no distinct choir, the chancel and sanctuary may be the same area. In churches with a retroquire area behind the altar, this may only be included in the broader definition of chancel.

The rood screen is a common feature in late medieval church architecture. It is typically an ornate partition between the chancel and nave, of more or less open tracery constructed of wood, stone, or wrought iron. The rood screen would originally have been surmounted by a rood loft carrying the Great Rood, a sculptural representation of the Crucifixion. In English, Scots, and Welsh cathedral, monastic, and collegiate churches, there were commonly two transverse screens, with a rood screen or rood beam located one bay west of the pulpitum screen, but this double arrangement nowhere survives complete, and accordingly the preserved pulpitum in such churches is sometimes referred to as a rood screen. At Wells Cathedral the medieval arrangement was restored in the 20th century, with the medieval strainer arch supporting a rood, placed in front of the pulpitum and organ.
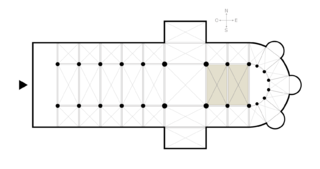
A choir, also sometimes called quire, is the area of a church or cathedral that provides seating for the clergy and church choir. It is in the western part of the chancel, between the nave and the sanctuary, which houses the altar and Church tabernacle. In larger medieval churches it contained choir-stalls, seating aligned with the side of the church, so at right-angles to the seating for the congregation in the nave. Smaller medieval churches may not have a choir in the architectural sense at all, and they are often lacking in churches built by all denominations after the Protestant Reformation, though the Gothic Revival revived them as a distinct feature.

Woodeaton or Wood Eaton is a village and civil parish about 4 miles (6.4 km) northeast of Oxford, England.

St Leonard's Church is in Sandridge, a village in Hertfordshire, England. It is an active Anglican parish church. The building is Grade II* listed: notable features include its chancel arch made from recycled Roman brick.
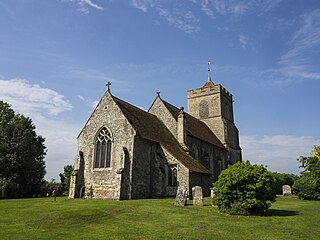
St Andrew's Church is a redundant Anglican church in the village of Buckland, Hertfordshire, England. It is recorded in the National Heritage List for England as a designated Grade II* listed building, and is under the care of the Churches Conservation Trust. The church stands at the highest point in the village to the east of Ermine Street, now the A10 road, between Royston and Buntingford.

St Botolph's Church is the Church of England parish church of Hardham, West Sussex. It is in Horsham District and is a Grade I listed building. It contains the earliest nearly complete series of wall paintings in England. Among forty individual subjects is the earliest known representation of St. George in England. Dating from the 12th century, they were hidden from view until uncovered in 1866 and now "provide a rare and memorable impression of a medieval painted interior". The simple two-cell stone building, with its original medieval whitewashed exterior, has seen little alteration and also has an ancient bell.
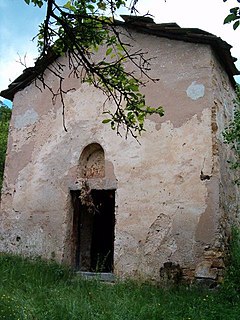
The Church of St Peter or Church of Saints Peter and Paul is a small medieval Bulgarian Orthodox church located in the village of Berende in Dragoman Municipality, Sofia Province, in westernmost Bulgaria. Most likely constructed and decorated in the 14th century, the Church of St Peter features simple stone architecture but contains a number of remarkable interior frescoes.
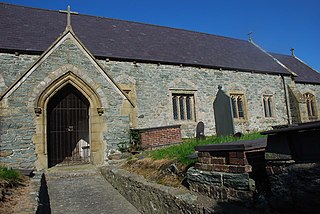
St Edern's Church, Bodedern is a medieval parish church in the village of Bodedern, in Anglesey, north Wales. Although St Edern established a church in the area in the 6th century, the oldest parts of the present building date from the 14th century. Subsequent alterations include the addition of some windows in the 15th century, and a chancel, transept and porch in the 19th century, when the nave walls were largely rebuilt. Stained glass was also inserted into the windows of the chancel and transept.

St Eugrad's Church, Llaneugrad is an isolated church near the village of Marian-glas, in Anglesey, north Wales. A church was supposedly founded here by St Eugrad in about 605, although the earliest parts of the present structure are the nave, chancel and chancel arch, which date from the 12th century. A side chapel was added to the north in the 16th century, and some moderate restoration work was carried out in the 19th century. It contains a 12th-century font, a 13th-century carved stone depicting the crucifixion, and a memorial to one of the officers killed when the Royal Charter sank off Anglesey in 1859.

Undløse Church is located in the village of Undløse some 17 km (11 mi) southwest of Holbæk in northern Zealand, Denmark. The original part of the Romanesque church derives from the late 12th century. The church is noted for its early 15th-century frescoes and for its elaborate Baroque altarpiece and pulpit, both woodcuts by Abel Schrøder.
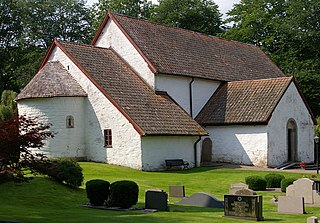
Gökhem Church is a medieval Lutheran church built in the Romanesque style. Located some 12 km (7.5 mi) west of Falköping in Västra Götaland County, Sweden, it belongs to the Diocese of Skara. One of Sweden's oldest stone churches, it is noted for its well-preserved 15th-century frescos, possibly the work of Master Amund.

The Protestant Amandus Church in Freiberg am Neckar, Germany, is a late Gothic fortified former village church. Apart from the collegiate church in Bad Urach it is the only church of that name in Baden-Württemberg. Situated on a hill above the old village centre, it is notable for a diversity of architectural styles and for its paintings and organ.

The Church of the Holy Archangels is one of eight Wooden Churches of Maramureş in Romania listed as a UNESCO world heritage site in December 1999. The structure is in the village of Rogoz in the Lăpuș River valley within the mountainous area of northern Transylvania.

The Church of the Poor Clares dedicated to Assumption of the Blessed Virgin Mary is an historical church in Gdańska Street, Bydgoszcz, Poland.

Llangar Church, or All Saints Old Parish Church, Llangar, was formerly the parish church of Llangar with Cynwyd, in the Dee Valley, Denbighshire, North Wales. It is now under the guardianship of Cadw, is a Scheduled Monument, and a grade I Listed Building. It is conserved and open to the public as an example of a rural church with medieval wall paintings and largely intact 18th century interior fittings.
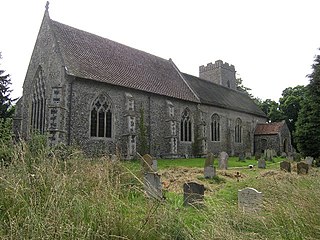
St Andrew's Church is located in the village of Westhall near Halesworth. It is an active Anglican parish church in the deanery of Waveney and Blyth, part of the archdeaconry of Suffolk, and the Diocese of St Edmundsbury and Ipswich.

The Church of St Margaret of Antioch is the Anglican parish church for the village of Bygrave in Hertfordshire. Dedicated to St Margaret of Antioch, the church has been a Grade II* listed building since 1968 and comes under the Diocese of St Albans.
