
The University of Oregon is a public research university in Eugene, Oregon. Founded in 1876, the university also has two Portland locations; the Oregon Institute of Marine Biology in Charleston; and Pine Mountain Observatory in Central Oregon.
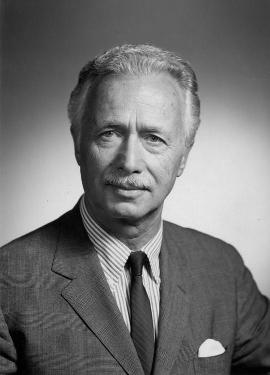
Pietro Belluschi was an Italian-American architect. A leading figure in modern architecture, he was responsible for the design of over 1,000 buildings.
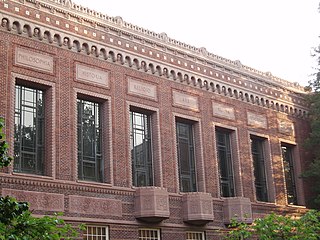
Knight Library is the main facility of the University of Oregon's (UO) library system. It is located on the university's campus in Eugene, Oregon, United States. The library design is emblematic of the architecture of the university's older buildings, and it serves as a hub of student activity. As of 2008 it has a collection of more than 3 million volumes. The library also holds collections of primary sources such as photographs and manuscripts on various topics at the Special Collections & University Archives. It is also a depository for the Federal Depository Library Program. The library was previously known as the Main Library and it was renamed the Knight Library in 1988, in honor of the family of Phil Knight.

The Duck Store is the bookstore for the University of Oregon in Eugene, Oregon, United States. It is a not-for-profit corporation governed by an elected board of directors composed mostly of students. It is independent of the University of Oregon as the UO does not own or operate any retail stores and has no role in the management or operation of the Bookstore or receive any profits. It serves primarily students, faculty, staff and alumni of the University of Oregon.
KWVA is a college radio station] broadcasting from the Erb Memorial Union on the University of Oregon campus in Eugene, Oregon, United States. Licensed to the University of Oregon, it serves the Eugene-Springfield metropolitan area and has a live online stream. KWVA primarily plays a varied mix of music, along with news/talk shows and live college sports broadcasts.
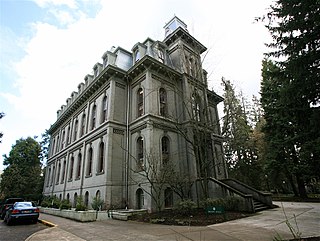
University Hall, formerly Deady Hall, is a historic building located in Eugene, Oregon, United States. It was built from 1873 to 1876 by W. H. Abrams to a design by architect William W. Piper. It was the University of Oregon's first building, and remained the university's only building for almost ten years after its construction. After the university gained other buildings, it was known simply as the "Old Building", but in 1893 it was renamed "Deady Hall" in honor of Matthew Deady, Oregon's first federal judge. Ironically, Deady believed that state universities were of little use to anybody, and in 1857, during the Oregon Constitutional Convention, Deady moved to strike the section authorizing a university from the Oregon State Constitution. His efforts were initially successful, although by the 1870s a state university had become inevitable, and the building that bears his name was constructed in spite of Deady's earlier objections. In another twist of fate, Deady was first president of the university's Board of Regents.

The campus of the University of Oregon is located in Eugene, Oregon and includes some 80 buildings and facilities, including athletics facilities such as Hayward Field, which was the site of the 2008 Olympic Track and Field Trials, and McArthur Court, and off-campus sites such as nearby Autzen Stadium and the Riverfront Research Park. An online guide published by the University of Oregon Libraries, Architecture of the University of Oregon, describes campus buildings and provides timelines of key architectural events linked with campus history.

The Lillis Business Complex (LCB) is a building on the University of Oregon campus in Eugene, Oregon. It is home to the Charles H. Lundquist College of Business ,. The complex consists of four buildings; the new main building, completed in 2003, and three older buildings, Anstett Hall, Peterson Hall, and the Chiles Business Center.
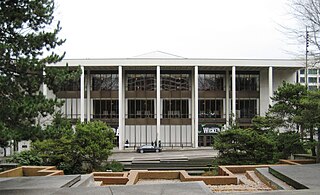
Keller Auditorium, formerly known as the Portland Municipal Auditorium, the Portland Public Auditorium, and the Portland Civic Auditorium, is a performing arts center located on Clay Street in downtown Portland, Oregon, United States. It is part of the Portland's Centers for the Arts. Opened in 1917, the venue first changed names in 1966, being renamed again in 2000 in honor of a $1.5 million renovation donation by Richard B. Keller. An extensive remodeling and modernization in 1967–68 effectively changed its original exterior appearance beyond recognition.
The Oregon Ducks baseball team represents the University of Oregon in NCAA Division I college baseball in the Big Ten Conference. The home games are played on campus at PK Park.

Willamette Hall is a building on the University of Oregon campus in Eugene, Oregon. Opened in 1990, it is home to the university's Physics Department. The four-story building contains numerous faculty offices, a 224-seat lecture hall, classrooms, and laboratories. The atrium is named after Paul Olum, former university president and mathematician.
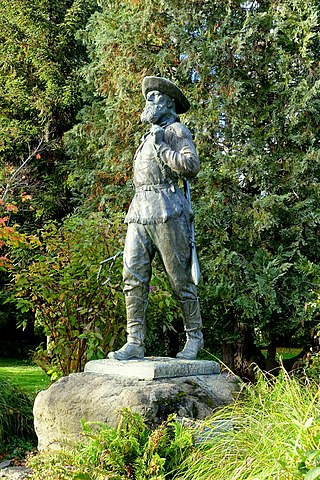
The Pioneer is a thirteen-foot-tall bronze sculpture formerly located on the University of Oregon campus in Eugene, Oregon, United States. It was the artistic work of Alexander Phimister Proctor, commissioned by Joseph Nathan Teal, a Portland attorney. A ceremony celebrated its unveiling on May 22, 1919. It included attendance from persons all across the state, the majority of enrolled students, and a special section of the crowd was reserved for the remaining settlers. T. G. Hendricks and his granddaughter removed the canvas cover, unveiling the statue. As of June 13, 2020, the statue is no longer standing on the University of Oregon campus.

Collier House is a historic landmark building located in Eugene, Oregon, United States. It was built in 1886 by George Collier, a physics and chemistry professor at the University of Oregon, and his two sons to his own design. It was originally built as his residence but was sold to the university in 1893, when it joined University and Villard halls as the third building on the fledgling campus. It lies on the corner of University Street and 13th Avenue.
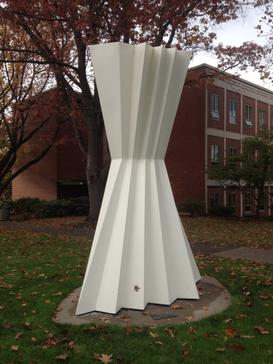
Lady is an outdoor sculpture by Jan Zach, installed outside the Jordan Schnitzer Museum of Art, between Prince Lucien Campbell Hall and Condon Hall, on the University of Oregon campus in Eugene, Oregon, in the United States. The 14-foot (4.3 m) painted steel sculpture was donated to the museum in 2014. It was commissioned by Inacio Peixoto, in memory of his wife, and marked Zach's final work. The sculpture was a work in progress when Zach died in 1986, but his former student Jerry Harpster was able to fabricate Zach's original vision.

The Falconer is a bronze sculpture by James Lee Hansen. Dates for the abstract piece range from the 1960s to 1973.

Prince Lucien Campbell (1861–1925) was an American academic who served as the fourth president of the University of Oregon from 1902–1925. Educated at Christian College in Monmouth, he graduated from Harvard College in 1886. He was president of the Oregon State Normal School in Monmouth, Oregon, a precursor of Western Oregon University, from 1890–1902.
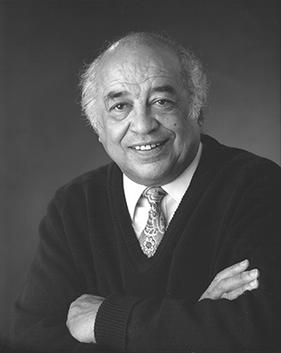
DeNorval Unthank Jr. was an American architect. In 1951 he was the first black man to earn an architecture degree from the University of Oregon (UO). Unthank worked on the courthouse in Lane County, Oregon; McKenzie Hall ; and Kennedy Junior Middle School in Eugene, Oregon. He is the eponym of Unthank Hall at UO.

Glenn Stanton (1895–1969) was an American architect in practice in Portland, Oregon, from 1925 until 1969. From 1951 to 1953 he was president of the American Institute of Architects.


















