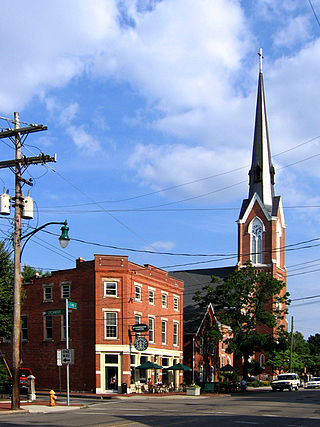
German Village is a historic neighborhood in Columbus, Ohio, just south of the city's downtown. It was settled in the early-to-mid-19th century by a large number of German immigrants, who at one time comprised as much as a third of the city's entire population. It became a city historic district in 1960 and was added to the National Register of Historic Places in 1974, becoming the list's largest privately funded preservation district, and in 2007, was made a Preserve America Community by the federal government. In 1980, its boundaries increased, and today it is one of the world's premier historic restorations.

Green Lawn Cemetery is an active historic private rural cemetery located in Columbus, Ohio, in the United States. Organized in 1848 and opened in 1849, the cemetery was the city's premier burying ground in the 1800s and beyond. An American Civil War memorial was erected there in 1891, and chapel constructed in 1902. With 360 acres (150 ha), it is Ohio's second-largest cemetery.

Eden Park Standpipe is an ornate historic standpipe standing on the high ground of Eden Park in Cincinnati, Ohio. The standpipe is a form of water tower common in the late 19th century. It was listed in the National Register on March 3, 1980.

The Franklin County Government Center is a government complex of Franklin County, Ohio in the city of Columbus. The government center has included several iterations of the Franklin County Courthouse, including a building completed in 1840 and another completed in 1887. Current courthouse functions are spread out between buildings in the complex.
AIA Columbus is a chapter of the American Institute of Architects. Founded in 1913, it is one of the largest urban components of the American Institute of Architects in the Midwestern United States, with members throughout Central and Southeastern Ohio.

Frank L. Packard was a prominent architect in Ohio. Many of his works were under the firm Yost & Packard, a company co-owned by Joseph W. Yost.

The United States Post Office and Courthouse is a historic building in Downtown Columbus, Ohio. The structure was built from 1884 to 1887 as the city's main post office. The building also served as a courthouse of the United States District Court for the Southern District of Ohio from its completion in 1887 until 1934, when the court moved to the Joseph P. Kinneary United States Courthouse. The building was tripled in size from 1907 to 1912, and was rehabilitated for use as the Bricker & Eckler law offices in 1986, and today houses the same law firm.

Richards, McCarty & Bulford was an American architectural firm. The General Services Administration has called the firm the "preeminent" architectural firm of the city of Columbus, Ohio. A number of the firm's works are listed on the National Register of Historic Places. The firm operated until 1943.
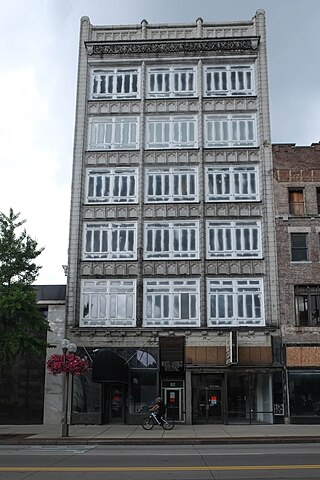
The White–Haines Building, also known as C. O. Haines Optical Company Building, is a historic building located at 82 North High Street in Downtown Columbus, Ohio. The building is part of the High and Gay Streets Historic District on the National Register of Historic Places.

Columbus City Hall is the city hall of Columbus, Ohio, in the city's downtown Civic Center. It contains the offices of the city's mayor, auditor, and treasurer, and the offices and chambers of Columbus City Council.

The Toledo and Ohio Central Railroad Station, today named Station 67, is a union meeting space and event hall located in Franklinton, near Downtown Columbus, Ohio. Built by the Toledo and Ohio Central Railroad from 1895 to 1896, it served as a passenger station until 1930. It served as an office and shelter for Volunteers of America from 1931 to 2003, and has been the headquarters of International Association of Fire Fighters Local 67, a firefighters' union, since 2007. The building was placed on the National Register of Historic Places in 1973. During its history, the building has experienced fires and floods, though its relatively few owners have each made repairs and renovations to preserve the building's integrity. The building is the last remaining train station in Columbus.

The Atlas Building, originally the Columbus Savings & Trust Building, is a high-rise building in Downtown Columbus, Ohio, built in 1905 and designed by Frank Packard. It was added to the National Register of Historic Places in 1977. The building has seen two major renovations, in 1982 and 2014.
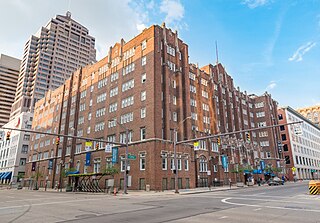
The Downtown YMCA is a historic former YMCA building in Downtown Columbus, Ohio. It was the largest YMCA resident facility in the United States. It was listed on the National Register of Historic Places in 1993. The seven-story building was designed in the Jacobethan Revival and Late Gothic Revival styles by Chicago architecture firm Shattuck & Layer.
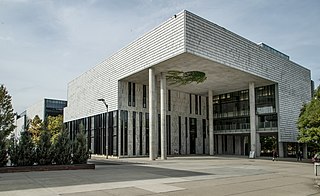
The architecture of Columbus, Ohio is represented by numerous notable architects' works, individually notable buildings, and a wide range of styles. Yost & Packard, the most prolific architects for much of the city's history, gave the city much of its eclectic and playful designs at a time when architecture tended to be busy and vibrant.
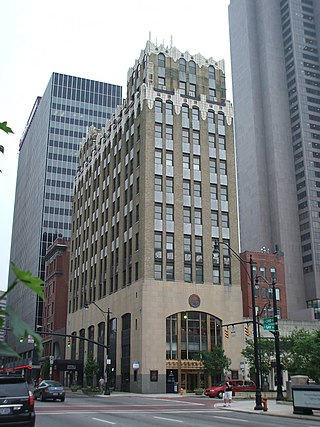
The Law and Finance Building is a historic building in Downtown Columbus, Ohio. The building was built in 1927 for the Ohio State Savings Association, a local bank. It was designed in the Art Moderne style by architects Simons, Brittain & English. For a short time, the building held the offices of its architects, and was the central office of sorority Kappa Kappa Gamma from 1929 to 1952. The building now holds office space, and has a steakhouse on the original banking lobby floor.

The 1887 Franklin County Courthouse was the second permanent courthouse of Franklin County, Ohio. The building, located in the county seat of Columbus, stood from 1887 to 1974. It replaced a smaller courthouse on the site, extant from 1840 to c. 1884. The 1887 courthouse deteriorated over several decades, and the site was eventually replaced with Dorrian Commons Park, open from 1976 to 2018; the court moved to a new building nearby. As of 2020, the site is planned to once again hold the county's Municipal Court building.
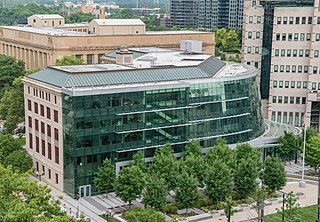
77 North Front Street is a municipal office building of Columbus, Ohio, in the city's downtown Civic Center. The building, originally built as the Central Police Station in 1930, operated in that function until 1991. After about two decades of vacancy, the structure was renovated for city agency use in 2011.

The American Education Press Building was an office and industrial building in Downtown Columbus, Ohio. It was designed by Richards, McCarty & Bulford in the Streamline Moderne style, with rounded corners, a flat roof, and its exterior and interior walls predominantly made from glass blocks, a new innovation in the 1930s.

The Columbus Division of Police Headquarters is the central office of the Columbus Division of Police, of Columbus, Ohio. The building is located in the city's downtown Civic Center. It is the fifth headquarters for the Columbus police department. The eight-story building was designed by Brubaker/Brandt in the postmodern style, and reflects elements of City Hall's design.

George Bellows was an American architect and builder, and a Franklin County Commissioner. A resident of Columbus, Ohio, he was the father of prolific painter George Bellows. He is buried in Green Lawn Cemetery.