
The Cleveland Museum of Natural History is a natural history museum in University Circle, a district of educational, cultural and medical institutions approximately five miles (8 km) east of Downtown Cleveland, Ohio, United States. The museum was established in 1920 by Cyrus S. Eaton to perform research, education and development of collections in the fields of anthropology, archaeology, astronomy, botany, geology, paleontology, wildlife biology, and zoology. The museum traces its roots to the Ark, formed in 1836 on Cleveland's Public Square by William Case, the Academy of Natural Science formed by William Case and Jared Potter Kirtland, and the Kirtland Society of Natural History, founded in 1869 and reinvigorated in 1922 by the trustees of the Cleveland Museum of Natural History.

The Cleveland Museum of Art (CMA) is an art museum in Cleveland, Ohio, United States. Located in the Wade Park District of University Circle, the museum is internationally renowned for its substantial holdings of Asian and Egyptian art and houses a diverse permanent collection of more than 61,000 works of art from around the world. The museum provides free general admission to the public. With a $920 million endowment (2023), it is the fourth-wealthiest art museum in the United States. With about 770,000 visitors annually (2018), it is one of the most visited art museums in the world.
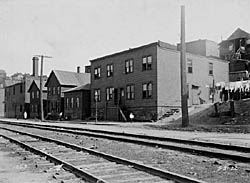
Irishtown Bend is the name given to both a former Irish American neighborhood and a landform located on the Flats of the west bank of the Cuyahoga River in the city of Cleveland in the U.S. state of Ohio in the United States. The landform consists of a tight meander in the Cuyahoga River, and the steep hillside above this meander.

Downtown Cleveland is the central business district of Cleveland, Ohio, United States. The economic and cultural center of the city and the Cleveland metropolitan area, it is Cleveland's oldest district, with its Public Square laid out by city founder General Moses Cleaveland in 1796.

200 Public Square is a skyscraper in Cleveland, Ohio. The building, located on Public Square in Downtown Cleveland, reaches 45 stories and 658 feet (201 m) with 1.2 million square feet (110,000 m2) of office space. It is the third-tallest building in Cleveland and fourth-tallest in the state of Ohio. The building opened in 1985 as the headquarters for Standard Oil of Ohio or Sohio, and was known as the Sohio Building or Standard Oil building. After British Petroleum (BP) rebranded Sohio as BP in the early 1990s, the building was often called the BP America Building, BP America Tower, BP Tower, or BP Building, and those earlier names are still regularly used even after BP moved its North American headquarters to Chicago in 1998. It was officially renamed 200 Public Square in 2005 and since 2010, has been Cleveland's regional headquarters for Huntington Bancshares.
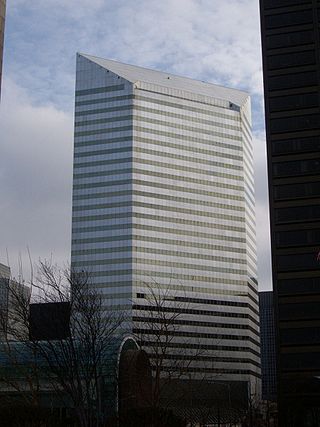
One Cleveland Center is the Sixth tallest skyscraper in downtown Cleveland, Ohio. The building has 31 stories, rises to a height of 450.01 feet (137.16 m), and is located at 1375 East 9th Street. It has about 530,014 square feet (49,239.9 m2) of office space. It was purchased on May 15, 2008, for $86.3 million by Optima International LLC, a Miami-based real estate investment firm led by Chaim Schochet and 2/3rd owned by the Privat Group, one of Ukraine's largest business and banking groups.

The 9 Cleveland is a residential and commercial complex located in Downtown Cleveland, Ohio, United States, at the corner of East Ninth Street and Euclid Avenue. It includes three buildings, the largest of which is a 29-story, 383 feet (117 m) tower commonly known by its previous name of Ameritrust Tower and formerly known as the Cleveland Trust Tower. The tower was completed in 1971 and is an example of brutalist architecture, the only high-rise building designed by Marcel Breuer and Hamilton Smith. The complex also includes the adjacent Cleveland Trust Company Building, completed in 1908, and the Swetland Building.

Public Square is the central plaza of Downtown Cleveland, Ohio. Based on an 18th-century New England model, it was part of the original 1796 town plat overseen by city founder General Moses Cleaveland of the Connecticut Land Company. The historical center of the city's downtown, it was added to the National Register of Historic Places in 1975.

55 Public Square is a 22-story skyscraper located at number 55 Public Square, the town square of downtown Cleveland, Ohio. Designed by Carson & Lundin, it is 300 feet tall, was completed in 1958, and was the first new skyscraper built in Cleveland since the Terminal Tower complex was completed in 1930. It was also the first tall International Style building in the city and the first to use a reinforced concrete frame.
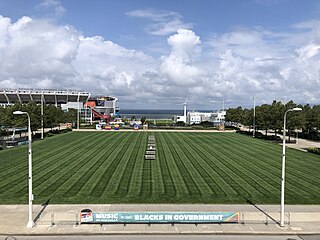
The Cleveland Mall is a landscaped public park in downtown Cleveland, Ohio. One of the most complete examples of City Beautiful design in the United States, the park is a historic site listed on the National Register of Historic Places.

The Cuyahoga County Courthouse stretches along Lakeside Avenue at the north end of the Cleveland Mall in downtown Cleveland, Ohio. The building was listed on the National Register along with the mall district in 1975. Other notable buildings of the Group Plan are the Howard M. Metzenbaum U.S. Courthouse designed by Arnold Brunner, the Cleveland Public Library, the Board of Education Building, Cleveland City Hall, and Public Auditorium.
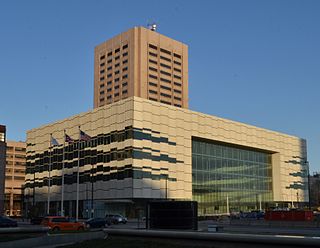
The Global Center for Health Innovation, also known as the Medical Mart, was a $465 million joint venture by Cuyahoga County and MMPI to construct a permanent showroom of medical, surgical and hospital goods along with a new Huntington Convention Center of Cleveland in downtown Cleveland, Ohio. Construction of the project on the historic Mall began May 2011 after being funded by a decades long 0.25% sales tax increase passed by Cuyahoga County commissioners in 2007. The Medical Mart concept is modeled after that of the Merchandise Mart in Chicago, and was initially managed by MMPI, the same company that operates the Merchandise Mart. SMG was scheduled to assume management of the Global Center on November 15, 2013. The Global Center closed in 2020 and remained vacant except for space temporarily leased on the 4th floor to accommodate socially distanced Cuyahoga County Common Pleas Court jury trials during the pandemic. In September of 2022, the Cuyahoga County Council approved a $40.4 million renovation to turn the Global Center for Health Innovation into an extension of the Huntington Convention Center of Cleveland.

The Cuyahoga County Juvenile Detention Center (CCJDC) is a youth detention center located in Cleveland, Ohio. It is accredited by the American Correctional Association Commission on Accreditation for Corrections. Its average daily population in 2007 was 163 residents, a condition which was described as overcrowded.

The Cleveland Trust Company Building is a 1907 building designed by George B. Post and located at the intersection of East 9th Street and Euclid Avenue in downtown Cleveland's Nine-Twelve District. The building is a mix of Beaux-Arts, Neoclassical, and Renaissance Revival architectural styles. It features a glass-enclosed rotunda, a tympanum sculpture, and interior murals.
Prindle, Patrick and Associates was an architectural firm founded by architect Theodore Hord Prindle in 1957 as Titus & Prindle. The firm designed a wide range of buildings, but specialized in jails, prisons, and other correctional facilities. Its most notable projects include the Municipal Court, Hall of Justice, jail, and courthouse annex at the Franklin County Government Center in Columbus, Ohio, and the courthouse, jail, and county sheriff headquarters at the Justice Center Complex in Cleveland, Ohio. The firm dissolved in 1991.
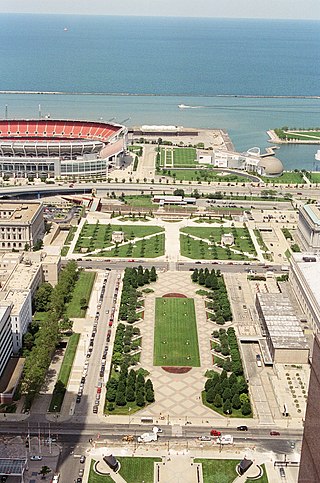
The Cleveland Convention Center was located in downtown Cleveland, Ohio. Built by the city of Cleveland beneath the Cleveland Mall adjacent to Public Auditorium, it was completed in 1964. Plans for the convention center were first made in 1956, but voters twice rejected initiatives to fund construction before approving a bond levy in November 1963. A local private foundation donated several million dollars to beautify the mall atop the convention center with a reflecting pool and fountains.

The Huntington Convention Center of Cleveland is a convention center located in downtown Cleveland, Ohio, in the United States. Built by Cuyahoga County, Ohio, beneath the Cleveland Mall, it opened on June 7, 2013. The older Cleveland Convention Center, built in 1964, was demolished to make way for the new structure.

The H. Black and Company Building is a historic former factory building located in Cleveland, Ohio, in the United States. It was commissioned by H. Black and Company, one of the largest manufacturers of women's clothing in the United States, and designed by noted New York City architect Robert D. Kohn. Completed in 1907, it won national praise for its design. The building was sold in 1928 to the Evangelical Press, and for a short time was known as the Evangelical Press Building. The commercial printing business of the Evangelical Press was spun off as a secular company, Tower Press, in 1934, after which the structure became known as the Tower Press Building. Vacant for much of the 1960s and 1970s, the building had two different owners in the 1980s and was nearly demolished. A new owner took over the building in 2000, after which it underwent an award-winning renovation and restoration. The structure was added to the National Register of Historic Places on January 24, 2002. The structure now serves as a mixed-use development for low- and moderate-income artists.

The Brownell School and Annex are three historic former public school buildings located on Sumner Street in Cleveland, Ohio, in the United States. The Queen Anne-style main building was designed by prominent local architect John Eisenmann, and erected from 1884 to 1885. The first annex was designed by noted local architect Frank Seymour Barnum, and completed in 1905. The second annex, also by Barnum, was finished in 1909. Several individuals of local and national importance were educated there or taught school there, and the building served as the first campus of Cuyahoga Community College in 1962. The building was sold to private owners in 1979, and the complex underwent a major renovation from 1983 to 1985.

The Cleveland Foundation Centennial Lake Link Trail, originally known as the Lake Link Trail, is a cycling, hiking, and walking trail located in the city of Cleveland, Ohio, in the United States. Owned by the city of Cleveland and maintained by Cleveland Metroparks, the trail runs along the former track bed of the Cleveland and Mahoning Valley Railroad. The trail is named for The Cleveland Foundation, a local community foundation which donated $5 million toward the trail's construction. The southern leg of the 1.3-mile (2.1 km) trail opened in August 2015, and the northern leg in August 2017. The middle leg will begin construction once the Irishtown Bend hillside is stabilized. A bridge connecting the trail to Whiskey Island will begin construction in Spring 2019 and will be completed in early Summer 2020.




















