
Fulton County is a county located in the U.S. state of Ohio west of Toledo. As of the 2020 census, the population was 42,713. Its county seat and largest city is Wauseon. The county was created in 1850 with land from Henry, Lucas, and Williams counties and is named for Robert Fulton, inventor of the steamboat. Fulton County is a part of the Toledo metropolitan area.

The Belmont County Courthouse is located at 101 West Main Street in St. Clairsville, Ohio, United States. It sits on the highest point in the St. Clairsville area and is thus visible from Interstate 70 and many other points in the Ohio Valley. It is a contributing property in the St. Clairsville Historic District, which was added to the National Register of Historic Places in 1969.

The Allen County Courthouse is an historic courthouse building located at the corner of North Main Street & East North Street in Lima, Ohio, United States. In 1974, it was added to the National Register of Historic Places.

Ashtabula County Courthouse Group is a registered historic district in Jefferson, Ohio, listed in the National Register in 1975.
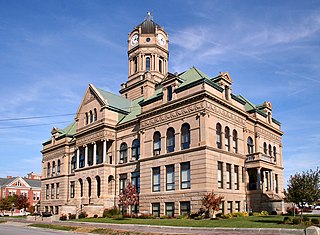
The Auglaize County Courthouse is located between West Mechanic, Willipie, West Pearl and Perry Streets in downtown Wapakoneta, Ohio, United States. Completed in 1894, it is listed on the National Register of Historic Places.

The Cuyahoga County Courthouse stretches along Lakeside Avenue at the north end of the Cleveland Mall in downtown Cleveland, Ohio. The building was listed on the National Register along with the mall district in 1975. Other notable buildings of the Group Plan are the Howard M. Metzenbaum U.S. Courthouse designed by Arnold Brunner, the Cleveland Public Library, the Board of Education Building, Cleveland City Hall, and Public Auditorium.

The Fayette County Courthouse is a historic courthouse building located at 110 East Court Street in Washington Court House, Ohio. On July 2, 1973, it was added to the National Register.

The Geauga County Courthouse is located at 100 Short Court Street in Chardon, Ohio. The cornerstone was laid September 10, 1869 and construction was completed on August 20, 1870. The courthouse was listed on the National Register in 1974 as part of the Chardon Courthouse Square District.

The Darke County Courthouse, Sheriff's House and Jail are three historic buildings located at 504 South Broadway just south of West 4th Street in Greenville, Ohio. On December 12, 1976, the three buildings of the present courthouse complex were added to the National Register of Historic Places.

The Courthouse of Crawford County, Ohio, is a landmark of the county seat, Bucyrus, Ohio. The courthouse was built in 1854 on East Mansfield Street by architect Harlan Jones and was added to the National Register of Historic Places on 1985-02-28 as a part of the Bucyrus Commercial Historic District.
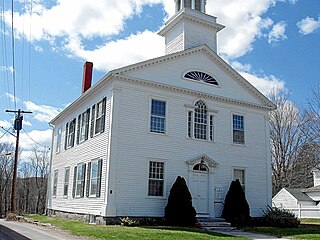
The Old Tolland County Courthouse is a historic former courthouse at 53 Tolland Green in Tolland, Connecticut. Built in 1822 it was used as a county courthouse until the 1890s. It housed the Tolland Public Library from 1899 to 1985. Now a history museum operated by the Tolland Historical Society, the building was listed on the National Register of Historic Places in 1977.

The Adams County Courthouse is located at 110 West Main Street in West Union, Ohio, United States.

The Clark County Courthouse is located at the northwest corner of North Limestone and East Columbia Streets in Springfield, Ohio. The courthouse standing is the third for the county and is built over the foundations of the second.

The Jacob Weinberger U.S. Courthouse is a historic courthouse building located in San Diego, California. It is a courthouse for the United States bankruptcy court for the Southern District of California.

The Clermont County Courthouse is located at 270 East Main Street in Batavia, Ohio. It was built by the Works Progress Administration and opened in 1936.
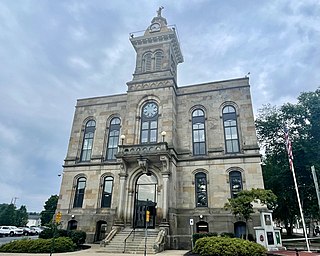
The Columbiana County Courthouse is located at 105 South Market Street in Lisbon, Ohio. The courthouse was added to the National Register on August 24, 1979, as part of the Lisbon Historic District.

The Defiance County Courthouse is located at 221 Clinton Street in Defiance, Ohio, United States.
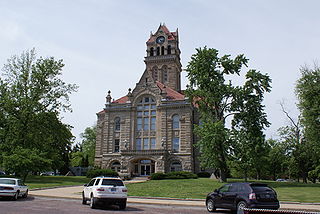
The Starke County Courthouse is a historic courthouse located at Knox, Starke County, Indiana. It was designed by the architectural firm of Wing & Mahurin, of Fort Wayne and built in 1897. It is a three-story, Richardsonian Romanesque style Indiana Oolitic limestone and terra cotta building. It has a Greek cross-plan and is topped by a tiled hipped roof. It features a 138 feet tall clock tower located at the roof's center.

Ottokee is an unincorporated community in Dover Township, Fulton County, Ohio, United States.
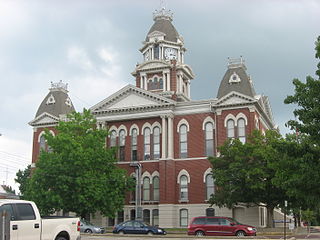
The Shelby County Courthouse is a government building in Shelbyville, the county seat of Shelby County, Illinois, United States. Completed in 1881, it is the third courthouse in the county's history.


























