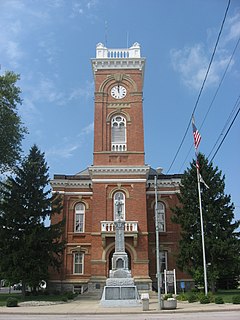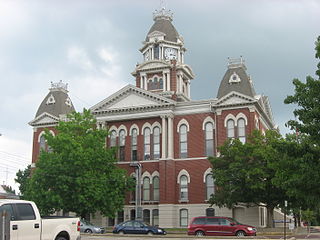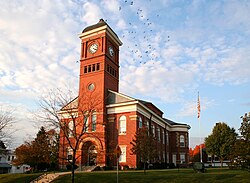
The Belmont County Courthouse is located at 101 West Main Street in St. Clairsville, Ohio, United States. It sits on the highest point in the St. Clairsville area and is thus visible from Interstate 70 and many other points in the Ohio Valley. It is a contributing property in the St. Clairsville Historic District, which was added to the National Register of Historic Places in 1969.

The DeKalb County Courthouse is located in the county seat of DeKalb County, Illinois, U.S., the city of Sycamore. The Classical Revival structure sits on a square facing Illinois Route 64 as it passes through the city. The current courthouse was constructed in 1905 amid controversy over where the courthouse and thus, ultimately, the county seat would be located. The current building is the third structure to bear the name "DeKalb County Courthouse." DeKalb County's Courthouse still serves as the county's primary judicial center and is a contributing property to the Sycamore Historic District. The district joined the National Register of Historic Places in 1978. As the county's primary courthouse for over 100 years, the site has been host to many trials, including prominent murder cases.

Tombstone Courthouse State Historic Park is a state park of Arizona in the United States. Located in Tombstone, the park preserves the original Cochise County courthouse. The two-story building, constructed in 1882 in the Victorian style, is laid out in the shape of a cross and once contained various county offices, including those of the sheriff, recorder, treasurer, and the Board of Supervisors as well as courtrooms and a jail. Inside, the courthouse contains a museum with numerous artifacts from the town's history while outside, a replica gallows has been constructed in the courtyard to mark the spot where seven men were hanged for various crimes. The park was one of the first to be designated as a state park and in 1959 was the first to open following the 1957 establishment of the Arizona State Parks Board.

The Allen County Courthouse is an historic courthouse building located at the corner of North Main Street & East North Street in Lima, Ohio, United States. In 1974, it was added to the National Register of Historic Places.

Ashtabula County Courthouse Group is a registered historic district in Jefferson, Ohio, listed in the National Register on 1975-06-30.

The Hawkins County Courthouse is the seat of county government for Hawkins County, Tennessee, United States, located in the city of Rogersville. It was built in 1836, it is one of six antebellum courthouses still in use in Tennessee, and it is the second oldest courthouse still in use in the state.

The Fulton County Courthouse, built in 1870, is a historic courthouse building located in Wauseon, Ohio. On May 7, 1973, it was added to the National Register.

The Cuyahoga County Courthouse stretches along Lakeside Avenue at the north end of the Cleveland Mall in downtown Cleveland, Ohio. The building was listed on the National Register along with the mall district in 1975. Other notable buildings of the Group Plan are the Howard M. Metzenbaum U.S. Courthouse designed by Arnold Brunner, the Cleveland Public Library, the Board of Education Building, Cleveland City Hall, and Public Auditorium.

The Darke County Courthouse, Sheriff's House and Jail are three historic buildings located at 504 South Broadway just south of West 4th Street in Greenville, Ohio. On December 12, 1976, the three buildings of the present courthouse complex were added to the National Register of Historic Places.

The Old Indiana County Courthouse is a former courthouse located in Indiana, Indiana County, Pennsylvania. The courthouse was built between 1869 and 1870 and designed by local architect James W. Drum. It was the second courthouse to serve the county, with the first demolished in 1868. The final cost of the project was $150,000. A dedication ceremony took place on December 19, 1870. Former Governor of Pennsylvania William F. Johnston spoke at the ceremony.

The Courthouse of Crawford County, Ohio, is a landmark of the county seat, Bucyrus, Ohio. The courthouse was built in 1854 on East Mansfield Street by architect Harlan Jones and was added to the National Register of Historic Places on 1985-02-28 as a part of the Bucyrus Commercial Historic District.

The Adams County Courthouse is located at 110 West Main Street in West Union, Ohio, United States.

The Clermont County Courthouse is located at 270 East Main Street in Batavia, Ohio. It was built by the Works Progress Administration and opened in 1936.

The Aroostook County Courthouse and Jail is located on Court Street in the center of Houlton, Maine. The building was built in 1859 and was added to the National Register of Historic Places on January 26, 1990. Its oldest portion dates to 1859, built to a design by Gridley J. F. Bryant, and was the county's first purpose-built court facility. Later additions in 1895 and 1928 added wings that give the building its present shape. It was listed on the National Register of Historic Places in 1990.

The Chesterville Methodist Church is a United Methodist congregation in the village of Chesterville, Ohio, United States. Founded in the 1830s, it is Chesterville's only church, and it worships in a landmark 1850s building. Constructed during the village's most prominent years, the building is one of the most significant structures anywhere in the community, and it has been named a historic site as an important part of the village's nineteenth-century built environment.

The Holmes County Courthouse is a historic government building in Millersburg, Ohio, United States. Built in the late nineteenth century, it has been designated a historic site because of its architectural importance.

The Meigs County Courthouse is a local government building in Pomeroy, Ohio, United States. Built in the 1840s in this Ohio River village, it serves as the seat of government for Meigs County, and it is one of Ohio's oldest courthouses still used for its original purpose.

The Perry County Courthouse is a historic government building in the city of New Lexington, Ohio, United States. Built near the end of the nineteenth century after the end of a county seat war, it is the fifth courthouse to serve Perry County, and it has been named a historic site because of its imposing architecture.

The Cherokee County Courthouse is located at the corner of Central and Peachtree Streets in Murphy, North Carolina, the county seat of Cherokee County. The Classical Revival building, built in 1926 to a design by James J. Baldwin, was the second built on the site. The prior courthouse on the site burned twice, but after the second fire was not salvageable. The blue marble-faced two story building has a five-bay diagonal section facing the roadway that forms its entrance. It has a four-columned Corinthian Greek portico, and is topped by a monumental cupola which rises well above the structure. All the blue marble used for the construction was quarried locally from area mines. The building interior, especially its courtroom, has retained much of its original woodwork and stone styling. The courthouse underwent a substantial remodel around 2011, which modernized the interior, but in turn cost the building some of its original interior features. The remodel also added additional court rooms, and offices to the rear section of the building. The old Cherokee County Jail which was built in 1922 was demolished in order to make room for the new addition. The copper lantern which sits atop the dome, was removed around 2017 to make crucial repairs to the lantern. It was in danger of collapsing in on itself, due to structural deterioration over the years, as well as being riddled with bullet holes. The lantern was restored locally with help from The Cherokee County Board of Commissioners, the Cherokee County Maintenance Department, Tri-County Community College Welding Department, as well as numerous other skilled local residents.

The Shelby County Courthouse is a government building in Shelbyville, the county seat of Shelby County, Illinois, United States. Completed in 1881, it is the third courthouse in the county's history.
























