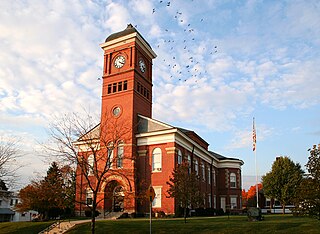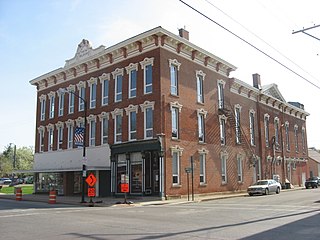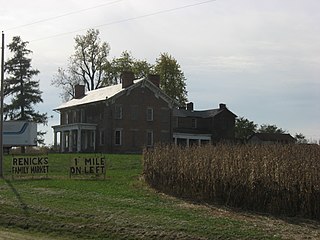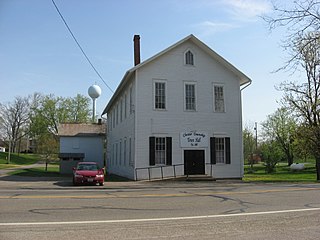
Mount Gilead is a village and the county seat of Morrow County, Ohio, United States. It is located 41 miles (66 km) northeast of Columbus. The population was 3,503 at the 2020 census. It is the center of population of Ohio. The village was established in 1832, eight years after white settlers arrived in the region. Before their arrival, the forest was a hunting area for the Shawnee tribe.
Brentwood S. Tolan was an American architect. His most notable works include the National Historic Landmark-designated Allen County Courthouse in downtown Fort Wayne, Indiana, the Whitley County Courthouse in Columbia City, Indiana, the La Porte County Courthouse in La Porte, Indiana, as well as the now-demolished Old National Bank Building and Masonic Temple and Opera House in Fort Wayne.

The Joseph W. Baldwin House is a historic residence in the city of Wyoming, Ohio, United States. Erected in the late nineteenth century, it was originally the home of a wealthy Cincinnati businessman, and it has been designated a historic site because of its distinctive architecture.

The William Edwards Farmhouse is a historic residence near Cincinnati in the village of Newtown, Ohio, United States. One of the area's leading early farmhouses, it has been designated a historic site.

The Luethstrom–Hurin House is a historic residence in the city of Wyoming, Ohio, United States. Erected in the 1860s and profoundly modified before 1875, it was the home of two prominent businessmen in the local grain and flour industry, and it has been designated a historic site because of its architecture.

The Edward R. Stearns House is a historic residence in the city of Wyoming, Ohio, United States. Built at the turn of the twentieth century, it was the home of a business baron, and it has been designated a historic site.

Mount Clare, also known as Mount Clare Mansion and generally known today as the Mount Clare Museum House, is the oldest Colonial-era structure in the City of Baltimore, Maryland, U.S.A. The Georgian style of architecture plantation house exhibits a somewhat altered five-part plan. It was built on a Carroll family plantation beginning in 1763 by barrister Charles Carroll the Barrister, (1723–1783), a descendant of the last Gaelic Lords of Éile in Ireland and a distant relative of the much better-known Charles Carroll of Carrollton, (1737–1832), longest living signer of the Declaration of Independence and the richest man in America in his later years, also the layer of the First Stone of the new Baltimore and Ohio Railroad, just a short distance away in 1828.
Trimble House may refer to:

The Neely–Sieber House is a historic house on the west side of Lima, Ohio, United States. Designed by George S. Mills and built in 1904, the house combines elements of the Colonial Revival and Georgian architectural styles.

Levering Hall is a historic building in downtown Mount Gilead, Ohio, United States. A fine example of the Italianate style, it was intended to house a range of civic functions.

The Renick Farm is a historic farmstead located along U.S. Route 23 near the village of South Bloomfield in northern Pickaway County, Ohio, United States. Composed of six buildings dating back to 1830, the farmstead has been designated a historic site because of its unusually well-preserved architecture.

The Chester Town Hall is a historic governmental building and community meeting place in the village of Chesterville, Ohio, United States. Built in the 1860s by the village and a fraternal society, it has served as home for both entities throughout its history, as well as providing space for Chester Township officials and community gatherings. Along with numerous other buildings in the village, it has been named a historic site.

The Cassius Clark Thompson House is a historic residence on the edge of downtown East Liverpool, Ohio, United States. Built in 1876 in a Late Victorian form of the Italianate style of architecture, it was built as the home of one of East Liverpool's leading businessmen.

Oliver Johnson's Woods is a historic district and neighborhood on the northern side of Indianapolis, Indiana, United States. Located in southern Washington Township, the district occupies the site of what was once the family farm of Oliver Johnson. Born on the present site of the Indiana State Fairgrounds, Johnson grew up in a pioneer family that lived on the edge of the state capital city. Upon attaining adulthood, he bought property a short distance to the west, to which he moved in 1846. Here, he built a larger farmhouse in 1862, and he tilled the soil for most of the rest of his life. As Indianapolis grew northward, it reached the Johnson farm in the early twentieth century; the aged farmer and his sons saw the city's growth as an opportunity for financial gain, and in 1905 they announced the platting of 0.25 square miles (0.65 km2) of their property into individual lots. They chose an advantageous time to sell their property; as the new residents began to build their homes, an interurban railway was built along College Avenue on the district's western side that connected downtown with Broad Ripple. Many prosperous businessmen were attracted by the development's large lots and wooded streets; the city annexed Oliver Johnson's Woods in 1912, and by the outbreak of World War II, the streets were filled with large houses built in a wide variety of architectural styles. These early residents came from many different ethnicities: European immigrants were becoming more prosperous and leaving their ethnic enclaves, and new neighborhoods such as Oliver Johnson's Woods appealed to them. Among the neighborhood's leading residents was a colony of Jews of German descent.

Camak House, at 279 Meigs Street, Athens, Georgia, was built in about 1834 by James Camak and featured in Georgia's early railroad history. An example of Federal architecture, it has a number of features unusual for its period, including a kitchen within the raised basement, and closets. Both main floors have four rooms; the stairwell has a mahogany railing, and moldings and trim were made using a Greek key pattern. After long service as a family home, it was used as a Masonic Lodge before being bought by Coca-Cola Enterprises. In 1975 Camak House was listed on the National Register of Historic Places, but the building had by then fallen into disrepair. It was restored and used as the offices of a law firm. As of December 2011, it is for sale.

The Chesterville Community Church is an independent congregation in the Wesleyan tradition, located in the village of Chesterville, Ohio, United States. Founded in 1833, it is Chesterville's only church, and it worships in a landmark 1850s building. Constructed during the village's most prominent years, the building is one of the most significant structures anywhere in the community, and it has been named a historic site as an important part of the village's nineteenth-century built environment.

The Yellow Springs Historic District is a large historic district that encompasses the majority of the village of Yellow Springs, Ohio, United States.

The Jeff Kimball House is a historic residence in the village of Mechanicsburg, Ohio, United States. Once home to one of the village's leading residents, it has been named a historic site.

The Morrow County Courthouse is a historic government building in the village of Mount Gilead, Ohio, United States. Constructed in the middle of the nineteenth century, it has served as the county courthouse since Morrow County's earliest years, and it has been named a historic site.
The Columbus Register of Historic Properties is a register for historic buildings and other sites in Columbus, Ohio, United States. The register is maintained by the City of Columbus Historic Resources Commission and Historic Preservation Office, and was established in 1980. Many of these landmarks are also listed on the National Register of Historic Places, providing federal tax support for preservation, and some are further designated National Historic Landmarks, providing additional federal oversight.



















