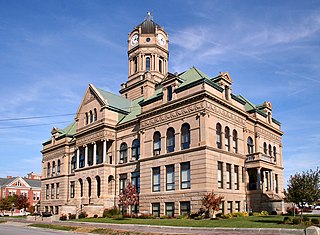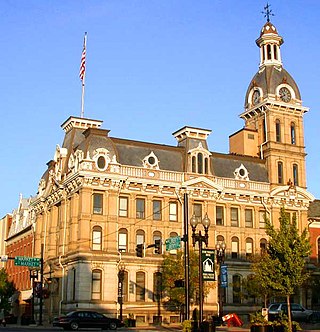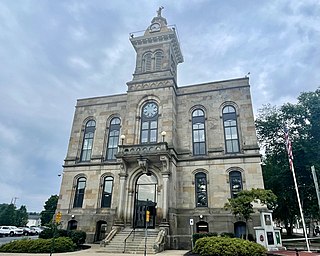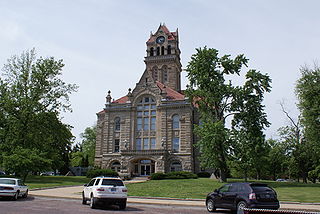
The Belmont County Courthouse is located at 101 West Main Street in St. Clairsville, Ohio, United States. It sits on the highest point in the St. Clairsville area and is thus visible from Interstate 70 and many other points in the Ohio Valley. It is a contributing property in the St. Clairsville Historic District, which was added to the National Register of Historic Places in 1969.

The Allen County Courthouse is an historic courthouse building located at the corner of North Main Street & East North Street in Lima, Ohio, United States. In 1974, it was added to the National Register of Historic Places.

The Auglaize County Courthouse is located between West Mechanic, Willipie, West Pearl and Perry Streets in downtown Wapakoneta, Ohio, United States. Completed in 1894, it is listed on the National Register of Historic Places.

The Fulton County Courthouse, built in 1870, is a historic courthouse building located in Wauseon, Ohio. On May 7, 1973, it was added to the National Register.

The Guernsey County Courthouse is located on U.S. Route 40 in Cambridge, Ohio. The property was listed on the National Register of Historic Places in 1973.

The Wayne County Courthouse is located in Wooster, Ohio and was constructed to Thomas Boyd's design from 1877 to 1879. The building is designed in classic Second Empire style and is composed of sandstone. The architect originally designed a symmetrical building separate from the old north annex of the previous courthouse. The reluctant county officials cited money issues and ordered the new building to be built connected to the old, thus giving it an offset appearance.

The Carroll County Courthouse is located in Carrollton, Ohio, and is the second for the county. It was designed by architect Frank Weary in the Second Empire style. The courthouse was placed on the National Register of Historic Places on 1974-10-22.

The Cuyahoga County Courthouse stretches along Lakeside Avenue at the north end of the Cleveland Mall in downtown Cleveland, Ohio. The building was listed on the National Register along with the mall district in 1975. Other notable buildings of the Group Plan are the Howard M. Metzenbaum U.S. Courthouse designed by Arnold Brunner, the Cleveland Public Library, the Board of Education Building, Cleveland City Hall, and Public Auditorium.

The Coshocton County Courthouse, designed in Second Empire style, is a historic courthouse building located at 349 Main Street in Coshocton, Ohio. It was added to the National Register of Historic Places on 1973-05-22.

The Geauga County Courthouse is located at 100 Short Court Street in Chardon, Ohio. The courthouse was listed on the National Register in 1974 as part of the Chardon Courthouse Square District.

The Darke County Courthouse, Sheriff's House and Jail are three historic buildings located at 504 South Broadway just south of West 4th Street in Greenville, Ohio. On December 12, 1976, the three buildings of the present courthouse complex were added to the National Register of Historic Places.

The Courthouse of Crawford County, Ohio, is a landmark of the county seat, Bucyrus, Ohio. The courthouse was built in 1854 on East Mansfield Street by architect Harlan Jones and was added to the National Register of Historic Places on 1985-02-28 as a part of the Bucyrus Commercial Historic District.

The Clark County Courthouse is located at the northwest corner of North Limestone and East Columbia Streets in Springfield, Ohio. The courthouse standing is the third for the county and is built over the foundations of the second.

The Clermont County Courthouse is located at 270 East Main Street in Batavia, Ohio. It was built by the Works Progress Administration and opened in 1936.
The Clinton County Courthouse is located at 53 East Main Street in Wilmington, Ohio. The courthouse is included in the Wilmington Commercial Historic District which was added to the National Register on 1982-10-14.

The Columbiana County Courthouse is located at 105 South Market Street in Lisbon, Ohio. The courthouse was added to the National Register on August 24, 1979 as part of the Lisbon Historic District.

The Defiance County Courthouse is located at 221 Clinton Street in Defiance, Ohio.

The Delaware County Courthouse is located at 117 N Union St, Delaware, OH 43015 in Delaware, Ohio. The courthouse was placed on the National Register.

The Starke County Courthouse is a historic courthouse located at Knox, Starke County, Indiana. It was designed by the architectural firm of Wing & Mahurin, of Fort Wayne and built in 1897. It is a three-story, Richardsonian Romanesque style Indiana Oolitic limestone and terra cotta building. It has a Greek cross-plan and is topped by a tiled hipped roof. It features a 138 feet tall clock tower located at the roof's center.

The Wapello County Courthouse in Ottumwa, Iowa, United States, was built in 1894. It was listed on the National Register of Historic Places in 1981 as a part of the County Courthouses in Iowa Thematic Resource. The courthouse is the fourth building the county has used for court functions and county administration. It is part of the Central Park area, which includes: Ottumwa Public Library, Ottumwa City Hall, and St. Mary of the Visitation Catholic Church.
























