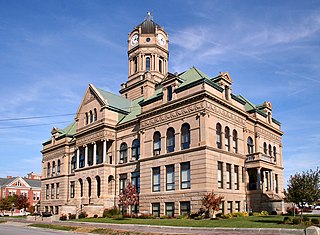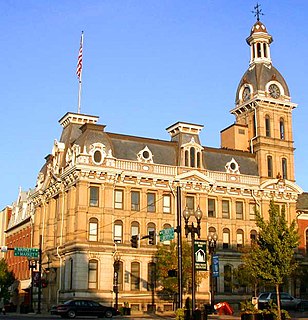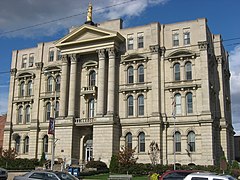
The Belmont County Courthouse is located at 101 West Main Street in St. Clairsville, Ohio, United States. It sits on the highest point in the St. Clairsville area and is thus visible from Interstate 70 and many other points in the Ohio Valley. It is a contributing property in the St. Clairsville Historic District, which was added to the National Register of Historic Places in 1969.

The Butler County Courthouse is located in Hamilton, Ohio and was constructed from 1885–1889 by architect David W. Gibbs. The courthouse is a registered historic building listed in the National Register on June 22, 1981.

The Allen County Courthouse is an historic courthouse building located at the corner of North Main Street & East North Street in Lima, Ohio, United States. In 1974, it was added to the National Register of Historic Places.

Ashtabula County Courthouse Group is a registered historic district in Jefferson, Ohio, listed in the National Register on 1975-06-30.

The Auglaize County Courthouse is located between West Mechanic, Willipie, West Pearl and Perry Streets in downtown Wapakoneta, Ohio, United States. Completed in 1894, it is listed on the National Register of Historic Places.

The Harrison County Courthouse in Cadiz, Ohio, United States, was constructed during 1893 to 1895 by Joseph W. Yost. The courthouse mirrors others of his design, with large arched windows and a central clock tower domed and topped with a statue of Justice. The porches to the entrances are covered with a balcony. The building's corners are partially separate structures topped with mansard roofs, while post and lintel structures, topped with pediments, are placed on each side of the corner structures. The entire exterior is constructed of stone.

The Wayne County Courthouse is located in Wooster, Ohio and was constructed to Thomas Boyd's design from 1877 to 1879. The building is designed in classic Second Empire style and is composed of sandstone. The architect originally designed a symmetrical building separate from the old north annex of the previous courthouse. The reluctant county officials cited money issues and ordered the new building to be built connected to the old, thus giving it an offset appearance.

The Carroll County Courthouse is located in Carrollton, Ohio, and is the second for the county. It was designed by architect Frank Weary in the Second Empire style. The courthouse was placed on the National Register of Historic Places on 1974-10-22.

The Cuyahoga County Courthouse stretches along Lakeside Avenue at the north end of the Cleveland Mall in downtown Cleveland, Ohio. The building was listed on the National Register along with the mall district in 1975. Other notable buildings of the Group Plan are the Howard M. Metzenbaum U.S. Courthouse designed by Arnold Brunner, the Cleveland Public Library, the Board of Education Building, Cleveland City Hall, and Public Auditorium.

The Miami County Courthouse is an historic building in Troy, Ohio, United States. Built in 1885, it was designed by noted Ohio architect Joseph W. Yost, who also designed the similar Belmont County Courthouse built at the same time in St. Clairsville. It has high arched windows and Corinthian columns supporting the outthrust corners and main entrance. A flight of stairs runs to the main entrance. The central pediment rests on an arch supported by Corinthian columns. The corners of the building thrust out and support a pediment, on top of each rests a tower crowned with an urn-shaped finial. A central tower rises from the middle of the building supporting the clock tower and dome, and a statue of justice stands at the very top.

The Coshocton County Courthouse, designed in Second Empire style, is a historic courthouse building located at 349 Main Street in Coshocton, Ohio. It was added to the National Register of Historic Places on 1973-05-22.

The Fayette County Courthouse is a historic courthouse building located at 110 East Court Street in Washington Court House, Ohio. On July 2, 1973, it was added to the National Register.

The Darke County Courthouse, Sheriff's House and Jail are three historic buildings located at 504 South Broadway just south of West 4th Street in Greenville, Ohio. On December 12, 1976, the three buildings of the present courthouse complex were added to the National Register of Historic Places.

The Courthouse of Crawford County, Ohio, is a landmark of the county seat, Bucyrus, Ohio. The courthouse was built in 1854 on East Mansfield Street by architect Harlan Jones and was added to the National Register of Historic Places on 1985-02-28 as a part of the Bucyrus Commercial Historic District.

The Clark County Courthouse is located at the northwest corner of North Limestone and East Columbia Streets in Springfield, Ohio. The courthouse standing is the third for the county and is built over the foundations of the second.

The Clermont County Courthouse is located at 270 East Main Street in Batavia, Ohio. It was built by the Works Progress Administration and opened in 1936.

The Clinton County Courthouse is located at 53 East Main Street in Wilmington, Ohio. The courthouse is included in the Wilmington Commercial Historic District which was added to the National Register on 1982-10-14.

The Defiance County Courthouse is located at 221 Clinton Street in Defiance, Ohio.

The Chippewa County Courthouse is a government building located on Court Street in Sault Ste. Marie, Michigan. It was listed on the National Register of Historic Places in 1984. It is one of the oldest courthouses still in use in Michigan.

The Holmes County Courthouse is a historic government building in Millersburg, Ohio, United States. Built in the late nineteenth century, it has been designated a historic site because of its architectural importance.





















