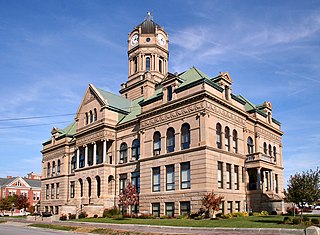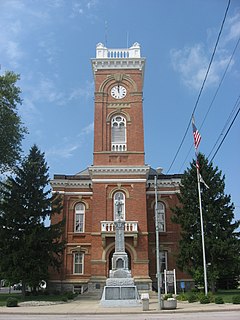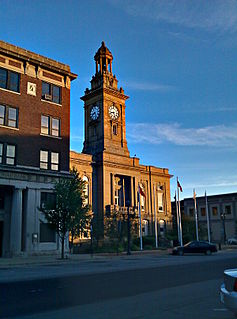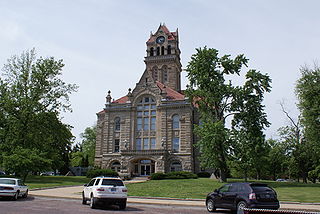
The Belmont County Courthouse is located at 101 West Main Street in St. Clairsville, Ohio, United States. It sits on the highest point in the St. Clairsville area and is thus visible from Interstate 70 and many other points in the Ohio Valley. It is a contributing property in the St. Clairsville Historic District, which was added to the National Register of Historic Places in 1969.

The Allen County Courthouse is an historic courthouse building located at the corner of North Main Street & East North Street in Lima, Ohio, United States. In 1974, it was added to the National Register of Historic Places.

Ashtabula County Courthouse Group is a registered historic district in Jefferson, Ohio, listed in the National Register on 1975-06-30.

The Auglaize County Courthouse is located between West Mechanic, Willipie, West Pearl and Perry Streets in downtown Wapakoneta, Ohio, United States. Completed in 1894, it is listed on the National Register of Historic Places.

The Fulton County Courthouse, built in 1870, is a historic courthouse building located in Wauseon, Ohio. On May 7, 1973, it was added to the National Register.

The Carroll County Courthouse is located in Carrollton, Ohio, and is the second for the county. It was designed by architect Frank Weary in the Second Empire style. The courthouse was placed on the National Register of Historic Places on 1974-10-22.

The Huron County Courthouse and Jail is located by a busy downtown intersection in Norwalk, Ohio, United States. The ground floor is composed of rusticated blocks and recessed arched windows. The entrance is reached by a flight of stairs and a protruding portico. Two small windows frame either side of the entrance.

The Cuyahoga County Courthouse stretches along Lakeside Avenue at the north end of the Cleveland Mall in downtown Cleveland, Ohio. The building was listed on the National Register along with the mall district in 1975. Other notable buildings of the Group Plan are the Howard M. Metzenbaum U.S. Courthouse designed by Arnold Brunner, the Cleveland Public Library, the Board of Education Building, Cleveland City Hall, and Public Auditorium.

The Fayette County Courthouse is a historic courthouse building located at 110 East Court Street in Washington Court House, Ohio. On July 2, 1973, it was added to the National Register.

The Darke County Courthouse, Sheriff's House and Jail are three historic buildings located at 504 South Broadway just south of West 4th Street in Greenville, Ohio. On December 12, 1976, the three buildings of the present courthouse complex were added to the National Register of Historic Places.

The Courthouse of Crawford County, Ohio, is a landmark of the county seat, Bucyrus, Ohio. The courthouse was built in 1854 on East Mansfield Street by architect Harlan Jones and was added to the National Register of Historic Places on 1985-02-28 as a part of the Bucyrus Commercial Historic District.

The Adams County Courthouse is located at 110 West Main Street in West Union, Ohio, United States.

The Brown County Courthouse is located at 101 South Main Street in Georgetown, Ohio. The courthouse is the centerpiece of Georgetown and is included in the Georgetown Historic District.

The Clark County Courthouse is located at the northwest corner of North Limestone and East Columbia Streets in Springfield, Ohio. The courthouse standing is the third for the county and is built over the foundations of the second.

The Clermont County Courthouse is located at 270 East Main Street in Batavia, Ohio. It was built by the Works Progress Administration and opened in 1936.

The Highland County Courthouse is located in Hillsboro, Ohio. The courthouse was placed on the National Register on August 24, 1978.

The Columbiana County Courthouse is located at 105 South Market Street in Lisbon, Ohio. The courthouse was added to the National Register on 1979-08-24 as part of the Lisbon Historic District.

The Defiance County Courthouse is located at 221 Clinton Street in Defiance, Ohio.

The Starke County Courthouse is a historic courthouse located at Knox, Starke County, Indiana. It was designed by the architectural firm of Wing & Mahurin, of Fort Wayne and built in 1897. It is a three-story, Richardsonian Romanesque style Indiana Oolitic limestone and terra cotta building. It has a Greek cross-plan and is topped by a tiled hipped roof. It features a 138 feet tall clock tower located at the roof's center.

The Cheshire County Courthouse, located at 12 Court Street in Keene, New Hampshire, is the center of government of Cheshire County, New Hampshire. Completed in 1859 to a design by Gridley James Fox Bryant, it is believed to be the oldest courthouse in regular use in the state. It was added to the National Register of Historic Places on December 13, 1978.





















