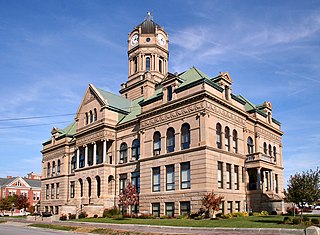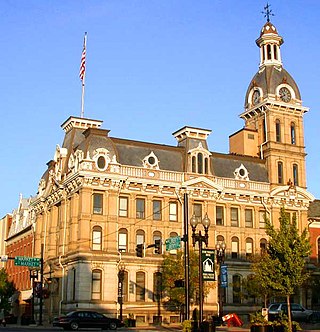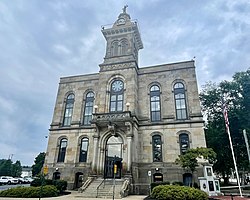
The Belmont County Courthouse is located at 101 West Main Street in St. Clairsville, Ohio, United States. It sits on the highest point in the St. Clairsville area and is thus visible from Interstate 70 and many other points in the Ohio Valley. It is a contributing property in the St. Clairsville Historic District, which was added to the National Register of Historic Places in 1969.

The Allen County Courthouse is an historic courthouse building located at the corner of North Main Street & East North Street in Lima, Ohio, United States. In 1974, it was added to the National Register of Historic Places.

Ashtabula County Courthouse Group is a registered historic district in Jefferson, Ohio, listed in the National Register in 1975.

The Auglaize County Courthouse is located between West Mechanic, Willipie, West Pearl and Perry Streets in downtown Wapakoneta, Ohio, United States. Completed in 1894, it is listed on the National Register of Historic Places.

The Fulton County Courthouse, built in 1870, is a historic courthouse building located in Wauseon, Ohio. On May 7, 1973, it was added to the National Register.

The Wayne County Courthouse is located in Wooster, Ohio and was constructed to Thomas Boyd's design from 1877 to 1879. The building is designed in classic Second Empire style and is composed of sandstone. The architect originally designed a symmetrical building separate from the old north annex of the previous courthouse. The reluctant county officials cited money issues and ordered the new building to be built connected to the old, thus giving it an offset appearance.

The Carroll County Courthouse is located in Carrollton, Ohio, and is the second for the county. It was designed by architect Frank Weary in the Second Empire style. The courthouse was placed on the National Register of Historic Places on 1974-10-22.

The Cuyahoga County Courthouse stretches along Lakeside Avenue at the north end of the Cleveland Mall in downtown Cleveland, Ohio. The building was listed on the National Register along with the mall district in 1975. Other notable buildings of the Group Plan are the Howard M. Metzenbaum U.S. Courthouse designed by Arnold Brunner, the Cleveland Public Library, the Board of Education Building, Cleveland City Hall, and Public Auditorium.

The Coshocton County Courthouse, designed in Second Empire style, is a historic courthouse building located at 349 Main Street in Coshocton, Ohio. It was added to the National Register of Historic Places on May 22, 1973.

The Fayette County Courthouse is a historic courthouse building located at 110 East Court Street in Washington Court House, Ohio. On July 2, 1973, it was added to the National Register.

The Geauga County Courthouse is located at 100 Short Court Street in Chardon, Ohio. The cornerstone was laid September 10, 1869 and construction was completed on August 20, 1870. The courthouse was listed on the National Register in 1974 as part of the Chardon Courthouse Square District.

The Darke County Courthouse, Sheriff's House and Jail are three historic buildings located at 504 South Broadway just south of West 4th Street in Greenville, Ohio. On December 12, 1976, the three buildings of the present courthouse complex were added to the National Register of Historic Places.

The Clark County Courthouse is located at the northwest corner of North Limestone and East Columbia Streets in Springfield, Ohio. The courthouse standing is the third for the county and is built over the foundations of the second.

The Clermont County Courthouse is located at 270 East Main Street in Batavia, Ohio. It was built by the Works Progress Administration and opened in 1936.
The Clinton County Courthouse is located at 53 East Main Street in Wilmington, Ohio. The courthouse is included in the Wilmington Commercial Historic District which was added to the National Register on 1982-10-14.

The Defiance County Courthouse is located at 221 Clinton Street in Defiance, Ohio, United States.

The Delaware County Courthouse is located at 117 N Union St, Delaware, OH 43015 in Delaware, Ohio. The courthouse was placed on the National Register.

The Erie County Courthouse is located at 323 Columbus Avenue in Sandusky, Ohio. The current courthouse has served the county since 1939.

The Fairfield County Courthouse is located at 224 East Main Street in Lancaster, Ohio. The courthouse is the second for the county.

The Clark County Courthouse is a government building in Marshall, the county seat of Clark County, Illinois, United States. Completed in 1903, it is the fifth courthouse in the third community in Clark County's history.






















